2830 W Highland Meadows Drive #115, Williams, AZ 86046
Local realty services provided by:Better Homes and Gardens Real Estate BloomTree Realty
2830 W Highland Meadows Drive #115,Williams, AZ 86046
$1,199,000
- 3 Beds
- 3 Baths
- 2,350 sq. ft.
- Single family
- Active
Listed by: lora ruiz
Office: west usa realty
MLS#:6912732
Source:ARMLS
Price summary
- Price:$1,199,000
- Price per sq. ft.:$510.21
About this home
Welcome to Modern Elegance in the Pines! This stunning New Custom Home in Highland Meadows has sophisticated curb appeal with dramatic architecture, paver drive & beautiful landscaping. Step inside for 23ft high vaulted ceilings, Great-room with transom windows & gas fireplace, spacious dining area, & 16ft sliding doors opening onto large (550sqft) covered Trex deck. The impressive Kitchen includes ZLINE appliances with 48''Gas-range & dual ovens, 60'' Fridge/Freezer in Custom Cabinetry, elegant backsplash & large Quartzite waterfall island. Prewired for security, surround sound & electronics. 2 AC UNITS +AC & Heat in garage. Master bedroom has deck access, upgraded walk-in closet, ensuite w dual vanity, soaking tub, large shower w dual shower heads/controls & heated towel rack. Oversize guest rooms have California closet systems (similar to Master closet) & prewired for wall mounted TVs. Both baths 2 & 3 feature elegant tile work.
Backyard features covered patio deck perfect for entertaining & a grand staircase leading down to the peacefully landscaped backyard with 2000 sq ft of premium Turf, accent boulders, & prewired for landscaped lights & irrigation, plus fully fenced for pets. RV gate & under deck storage make storing toys a breeze.
The front yard also includes premium Turf, landscape lighting, irrigation to plants & trees, over 100,000 lbs of boulders per Architectural design, & oversized Belgrade pavers on driveway & entry.
Everything about this home is carefully designed & upgraded... From the raised driveway & foundation to prevent snow pile, to the 5+ car garage for all your vehicles & toys, upgraded spray foam insulation (ceiling and walls) & ducting, upgraded plank tile flooring, & dual AC units for comfortable summers, to the Composite siding w 50yr paint guarantee, powder-coated deck railing that will never rust, & Upgraded lighting both inside & out. It also features a Steel Front Door with keyless entry, oversized garage doors, Solid core interior doors, Metal framed windows, ZLINE appliances (range, oven, microwave & dishwasher), plus under cabinet lighting in kitchen and pendant lights at island, plus upgraded single basin kitchen sink (with Insta Hot water), pop up outlets in island with wireless phone chargers, Kohler sinks at baths & water closets prewired for electrical (for heated/automated toilet plumbing). There is recessed lighting thru out, ceiling fans with remotes, side yard garage access, fully equipped laundry with new washer, gas dryer & laundry sink, tankless gas hot water heater, AC and Heat in garage, plenty of storage, lots of natural light & so much more!
Nestled in the tall pines, steps from National Forest & surrounded by Elephant Rocks Golf Course, this beautiful Mountain Retreat has well designed and thoughtful amenities & is move-in ready. All within minutes of downtown Williams with shopping, dining & entertainment. Come see the best of Modern Elegance in the Pines.
Contact an agent
Home facts
- Year built:2025
- Listing ID #:6912732
- Updated:February 10, 2026 at 04:34 PM
Rooms and interior
- Bedrooms:3
- Total bathrooms:3
- Full bathrooms:2
- Half bathrooms:1
- Living area:2,350 sq. ft.
Heating and cooling
- Cooling:Ceiling Fan(s), Programmable Thermostat
- Heating:Ceiling, Natural Gas
Structure and exterior
- Year built:2025
- Building area:2,350 sq. ft.
- Lot area:0.36 Acres
Schools
- High school:Williams High School
- Middle school:Williams Elementary/Middle School
- Elementary school:Williams Elementary/Middle School
Utilities
- Water:City Water
- Sewer:Sewer in & Connected
Finances and disclosures
- Price:$1,199,000
- Price per sq. ft.:$510.21
- Tax amount:$512 (2025)
New listings near 2830 W Highland Meadows Drive #115
- New
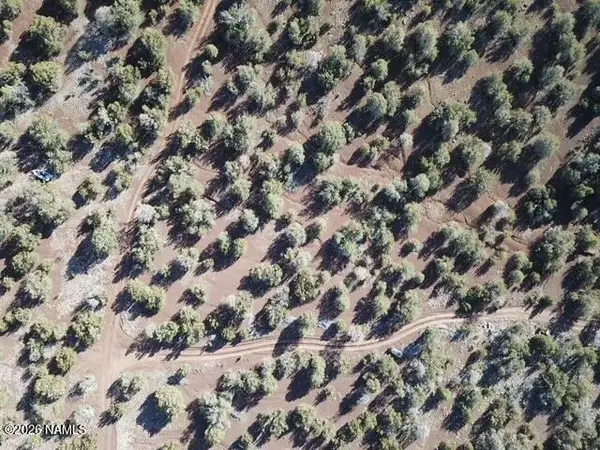 $20,000Active1 Acres
$20,000Active1 Acres872 E Deerlick Trail, Williams, AZ 86046
MLS# 203313Listed by: EXP REALTY, LLC - New
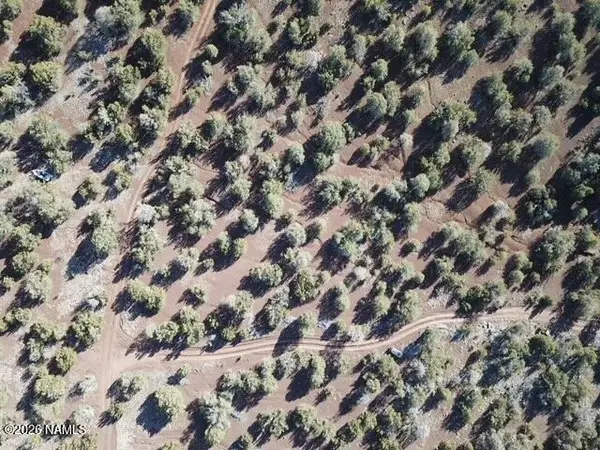 $20,000Active1 Acres
$20,000Active1 Acres908 E Deerlick Trail, Williams, AZ 86046
MLS# 203314Listed by: EXP REALTY, LLC - New
 $16,500Active1.04 Acres
$16,500Active1.04 Acres1230 S Bluejay Lane #26, Williams, AZ 86046
MLS# 6982891Listed by: CITIEA - New
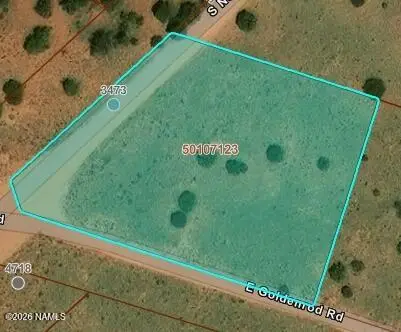 $13,000Active0.95 Acres
$13,000Active0.95 Acres3473 S Noble Drive, Williams, AZ 86046
MLS# 203305Listed by: BANKERS REAL ESTATE - New
 $31,900Active12 Acres
$31,900Active12 Acres936001 Latigo Road #C, Williams, AZ 86046
MLS# 6982679Listed by: SELL YOUR HOME SERVICES - New
 $12,500Active1.02 Acres
$12,500Active1.02 Acres3625 E Valencia Road, Williams, AZ 86046
MLS# 203298Listed by: RE/MAX FINE PROPERTIES - New
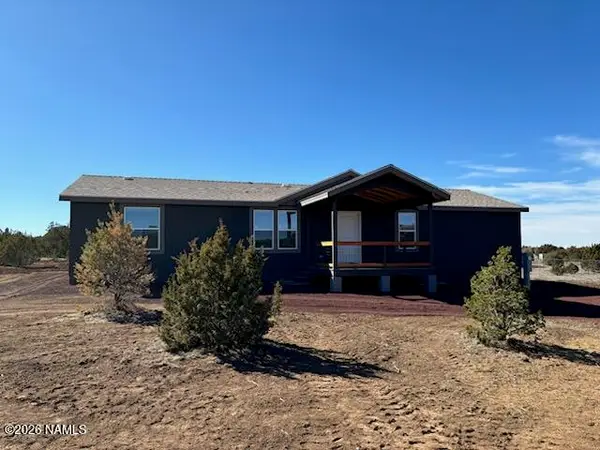 $420,000Active3 beds 2 baths1,600 sq. ft.
$420,000Active3 beds 2 baths1,600 sq. ft.5046 N Wilshire Drive, Williams, AZ 86046
MLS# 203299Listed by: COLDWELL BANKER NORTHLAND - New
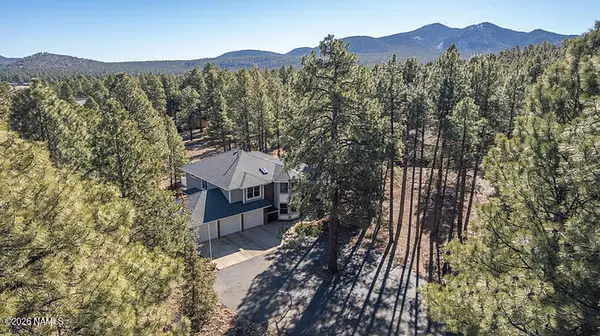 $1,150,000Active5 beds 3 baths3,582 sq. ft.
$1,150,000Active5 beds 3 baths3,582 sq. ft.360 S Golden Meadows Trail, Williams, AZ 86046
MLS# 203290Listed by: CITIEA REALTY GROUP LLC - New
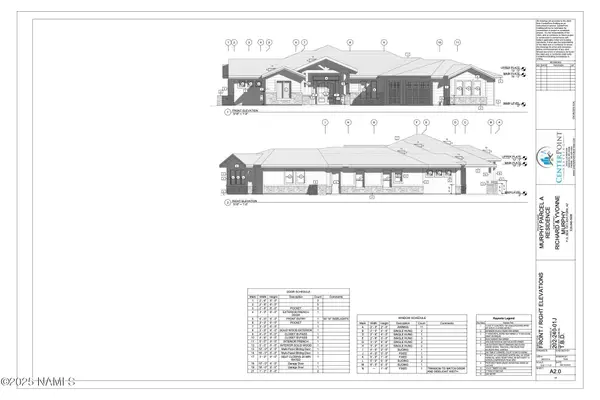 $1,799,000Active4 beds 3 baths2,709 sq. ft.
$1,799,000Active4 beds 3 baths2,709 sq. ft.2805 Bogey Drive, Williams, AZ 86046
MLS# 203288Listed by: HIGHLAND MEADOWS REAL ESTATE - New
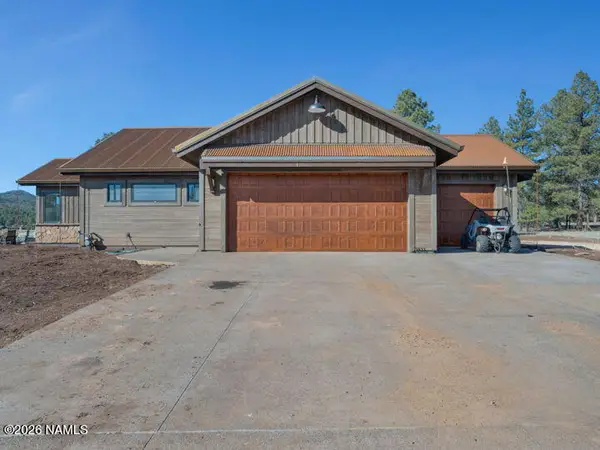 $1,899,000Active4 beds 3 baths3,095 sq. ft.
$1,899,000Active4 beds 3 baths3,095 sq. ft.2811 Bogey Drive, Williams, AZ 86046
MLS# 203281Listed by: HIGHLAND MEADOWS REAL ESTATE

