2872 W St Andrews, Williams, AZ 86046
Local realty services provided by:Better Homes and Gardens Real Estate Grand View North
2872 W St Andrews,Williams, AZ 86046
$799,000
- 4 Beds
- 3 Baths
- 2,505 sq. ft.
- Single family
- Active
Listed by: danielle worthington
Office: highland meadows real estate
MLS#:201587
Source:AZ_NAAR
Price summary
- Price:$799,000
- Price per sq. ft.:$318.96
About this home
Welcome to this stunning 2,505 sq. ft. home nestled in the peaceful Highland Meadows subdivision, surrounded by the serene beauty of Ponderosa Pines and the scenic Elephant Rocks Golf Course. This beautifully maintained 4-bedroom, 3-bathroom home offers a warm, open-concept layout perfect for both everyday living and entertaining. The spacious living room flows seamlessly into the kitchen and dining area, creating an inviting, open-air feel. The kitchen features a large center island, breakfast bar, and a unique wine wall—perfect for entertaining guests. Just off the kitchen is a generous dining room, ideal for hosting dinner parties or family gatherings. This thoughtful split floor plan offers privacy and versatility. Two guest bedrooms are located on one side of the home—one with its own private bathroom, and the other with access to a full hallway bath. A third guest room is located near the master suite, perfect for a home office or guest space.
The luxurious primary suite is tucked away on the opposite end of the home and includes its own fireplace, creating a cozy, romantic atmosphere. The ensuite bath features a jetted tub, a walk-in shower, dual sinks, and an oversized walk-in closet. Private access to the back patio is available from the master suite, as well as from two guest roomsideal for enjoying cool summer evenings.
Additional features include a 3-car garage with built-in cabinetry, a dedicated laundry room with a utility sink, and a bonus room off the entryway currently set up as a game room, which could also function as a den, home office, or library.
The fully fenced backyard is beautifully landscaped with quaking aspens and mature pines and includes a drip irrigation system for both front and back yards. This particular lot also offers the rare benefit of RV parking along the side of the home. The home boasts a new roof (2021) and has been freshly painted inside (2021), offering a bright and inviting interior. Gorgeous wood shutters adorn most windows, adding charm and privacy.
This home is the perfect combination of natural beauty, comfortable luxury, and practical amenitiesall in one of the most picturesque neighborhoods in the area.
Contact an agent
Home facts
- Year built:2005
- Listing ID #:201587
- Added:200 day(s) ago
- Updated:February 06, 2026 at 03:28 PM
Rooms and interior
- Bedrooms:4
- Total bathrooms:3
- Full bathrooms:3
- Living area:2,505 sq. ft.
Heating and cooling
- Cooling:Ceiling Fan(s), Central Air
- Heating:Forced Air, Heating, Natural Gas
Structure and exterior
- Year built:2005
- Building area:2,505 sq. ft.
- Lot area:0.37 Acres
Finances and disclosures
- Price:$799,000
- Price per sq. ft.:$318.96
- Tax amount:$2,924
New listings near 2872 W St Andrews
- New
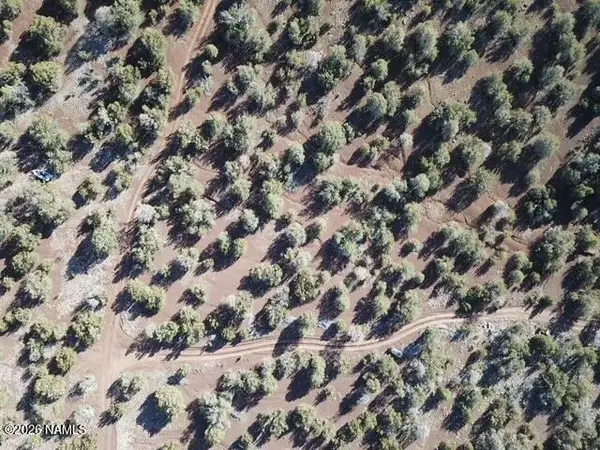 $20,000Active1 Acres
$20,000Active1 Acres872 E Deerlick Trail, Williams, AZ 86046
MLS# 203313Listed by: EXP REALTY, LLC - New
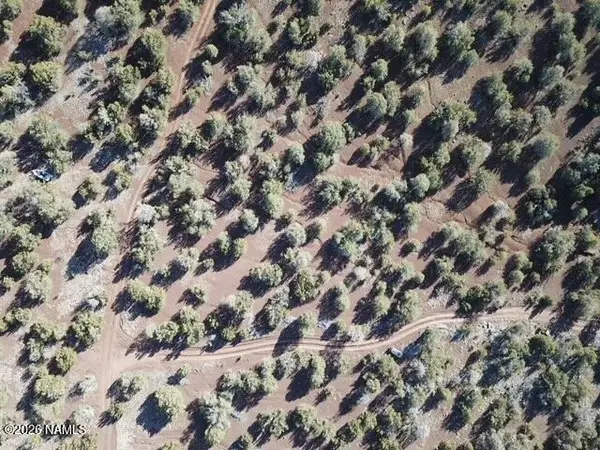 $20,000Active1 Acres
$20,000Active1 Acres908 E Deerlick Trail, Williams, AZ 86046
MLS# 203314Listed by: EXP REALTY, LLC - New
 $16,500Active1.04 Acres
$16,500Active1.04 Acres1230 S Bluejay Lane #26, Williams, AZ 86046
MLS# 6982891Listed by: CITIEA - New
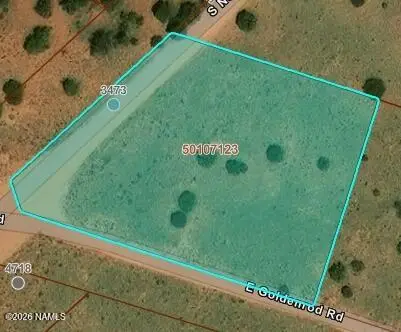 $13,000Active0.95 Acres
$13,000Active0.95 Acres3473 S Noble Drive, Williams, AZ 86046
MLS# 203305Listed by: BANKERS REAL ESTATE - New
 $31,900Active12 Acres
$31,900Active12 Acres936001 Latigo Road #C, Williams, AZ 86046
MLS# 6982679Listed by: SELL YOUR HOME SERVICES - New
 $12,500Active1.02 Acres
$12,500Active1.02 Acres3625 E Valencia Road, Williams, AZ 86046
MLS# 203298Listed by: RE/MAX FINE PROPERTIES - New
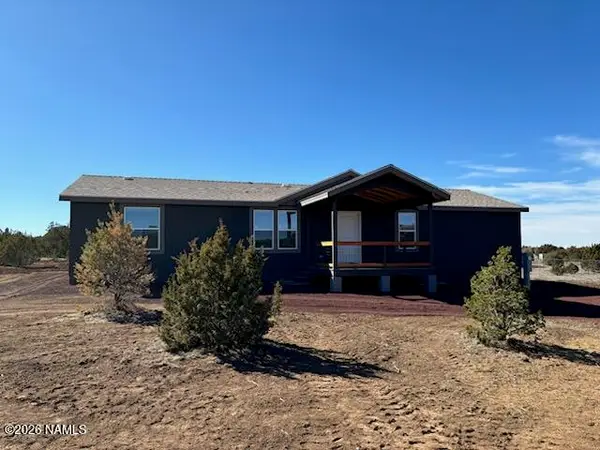 $420,000Active3 beds 2 baths1,600 sq. ft.
$420,000Active3 beds 2 baths1,600 sq. ft.5046 N Wilshire Drive, Williams, AZ 86046
MLS# 203299Listed by: COLDWELL BANKER NORTHLAND - New
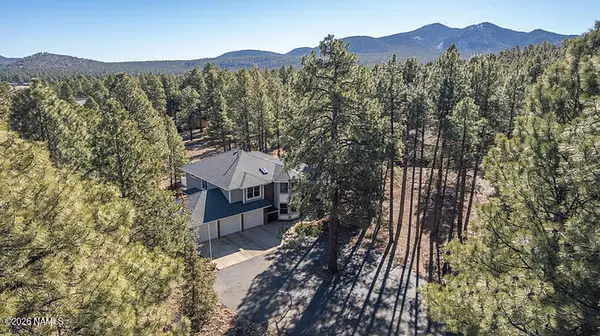 $1,150,000Active5 beds 3 baths3,582 sq. ft.
$1,150,000Active5 beds 3 baths3,582 sq. ft.360 S Golden Meadows Trail, Williams, AZ 86046
MLS# 203290Listed by: CITIEA REALTY GROUP LLC - New
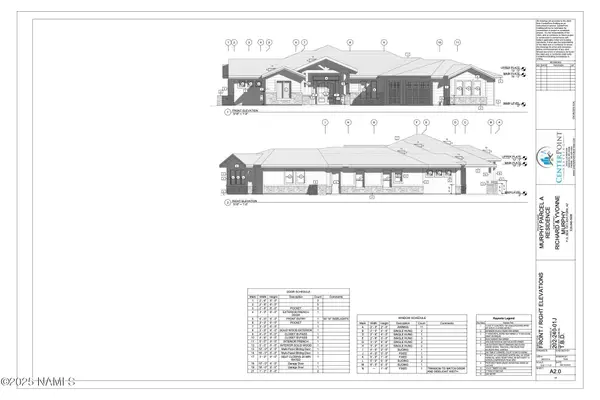 $1,799,000Active4 beds 3 baths2,709 sq. ft.
$1,799,000Active4 beds 3 baths2,709 sq. ft.2805 Bogey Drive, Williams, AZ 86046
MLS# 203288Listed by: HIGHLAND MEADOWS REAL ESTATE - New
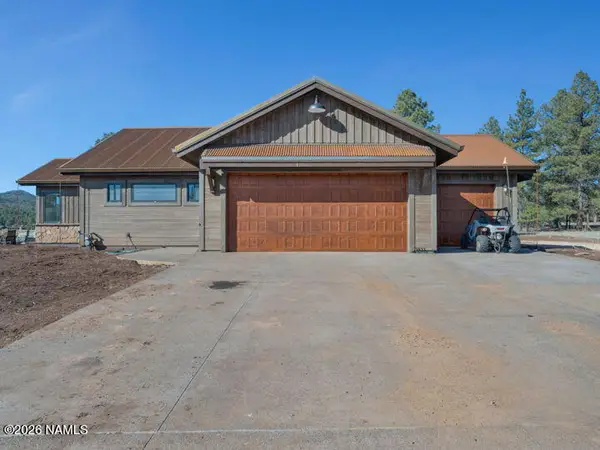 $1,899,000Active4 beds 3 baths3,095 sq. ft.
$1,899,000Active4 beds 3 baths3,095 sq. ft.2811 Bogey Drive, Williams, AZ 86046
MLS# 203281Listed by: HIGHLAND MEADOWS REAL ESTATE

