2946 W Burning Tree Drive, Williams, AZ 86046
Local realty services provided by:Better Homes and Gardens Real Estate Grand View North
2946 W Burning Tree Drive,Williams, AZ 86046
$699,000
- 3 Beds
- 2 Baths
- 1,630 sq. ft.
- Single family
- Active
Listed by:danielle worthington
Office:highland meadows real estate
MLS#:202431
Source:AZ_NAAR
Price summary
- Price:$699,000
- Price per sq. ft.:$428.83
About this home
Discover the perfect blend of comfort, charm, and breathtaking golf course views in this cozy cottage nestled on one of the most desirable lots in Highland Meadows Subdivision. Overlooking the tranquil water feature and stretching down the scenic 12th fairway, this home offers an exceptional location and inviting atmosphere. Featuring 1,630 sq. ft., this thoughtfully designed floor plan includes 3 bedrooms, 2 bathrooms, and a spacious 2-car garage. The great room takes full advantage of the stunning fairway views, creating the ideal setting for relaxing or entertaining. The eat-in kitchen features a breakfast bar, walk-in pantry, and generous cabinetry, making it both functional and stylish. Two bedrooms share a convenient Jack-and-Jill bathroom, while a split floor plan ensures privacy for the third bedroom and adjacent full bath.
Additional highlights include a large laundry room with abundant built-in storage, a washer, dryer, and utility sink, plus a small outdoor storage shed for extra convenience. Throughout the home, clean and bright finishes, waterproof vinyl flooring, and cozy carpet in the bedrooms create a comfortable and low-maintenance living environment.
Perfectly situated with peaceful golf course and water feature views, this home embodies the easygoing charm of Highland Meadows living and it's priced to sell.
Contact an agent
Home facts
- Year built:2021
- Listing ID #:202431
- Added:1 day(s) ago
- Updated:October 10, 2025 at 08:45 PM
Rooms and interior
- Bedrooms:3
- Total bathrooms:2
- Full bathrooms:2
- Living area:1,630 sq. ft.
Heating and cooling
- Cooling:Ceiling Fan(s), Central Air
- Heating:Forced Air, Heating, Natural Gas
Structure and exterior
- Year built:2021
- Building area:1,630 sq. ft.
- Lot area:0.37 Acres
Finances and disclosures
- Price:$699,000
- Price per sq. ft.:$428.83
- Tax amount:$2,446
New listings near 2946 W Burning Tree Drive
- New
 $65,000Active1.03 Acres
$65,000Active1.03 Acres1634 E Prospect Lane, Williams, AZ 86046
MLS# 202430Listed by: BANKERS REAL ESTATE - New
 $1,750,000Active4 beds 2 baths1,836 sq. ft.
$1,750,000Active4 beds 2 baths1,836 sq. ft.61076 State Route 66 Highway, Williams, AZ 86046
MLS# 1077082Listed by: AG LANDS SOUTHWEST LLC - New
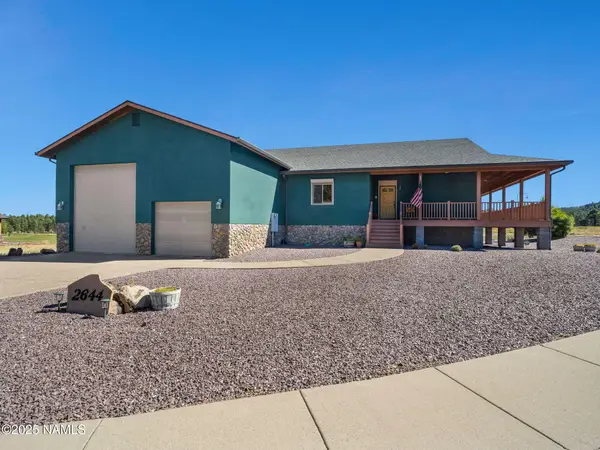 $699,000Active2 beds 2 baths2,399 sq. ft.
$699,000Active2 beds 2 baths2,399 sq. ft.2744 S Augusta Drive, Williams, AZ 86046
MLS# 202424Listed by: RUSS LYON SOTHEBYS INTL REALTY - New
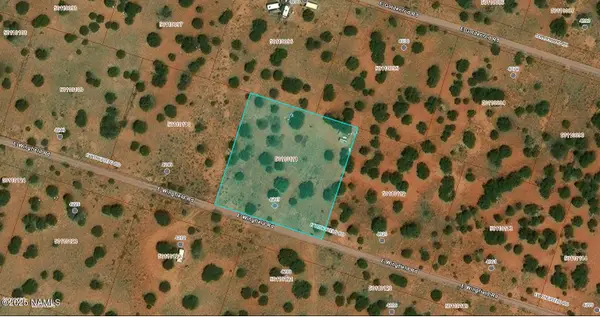 $12,000Active1 Acres
$12,000Active1 Acres4287 E Wingfield Road, Williams, AZ 86046
MLS# 202414Listed by: BANKERS REAL ESTATE - New
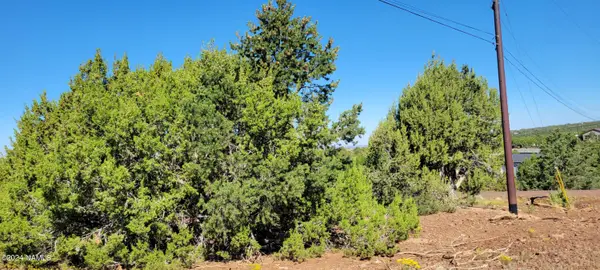 $49,999Active1.08 Acres
$49,999Active1.08 Acres2432 E Fir Street, Williams, AZ 86046
MLS# 202412Listed by: REALTY85, LLC - New
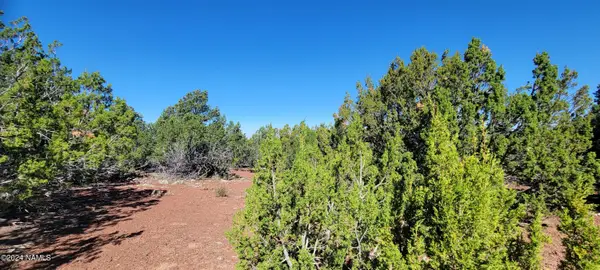 $49,999Active1.08 Acres
$49,999Active1.08 Acres2394 E Fir Street, Williams, AZ 86046
MLS# 202413Listed by: REALTY85, LLC - New
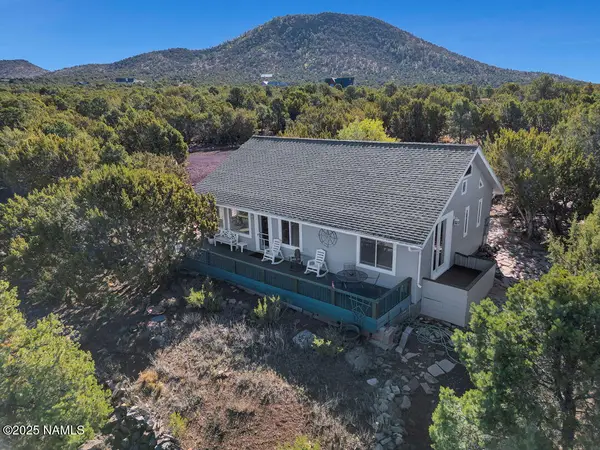 $349,900Active1 beds 1 baths1,200 sq. ft.
$349,900Active1 beds 1 baths1,200 sq. ft.10175 N Saint Marys Avenue, Williams, AZ 86046
MLS# 202406Listed by: RE/MAX FINE PROPERTIES - New
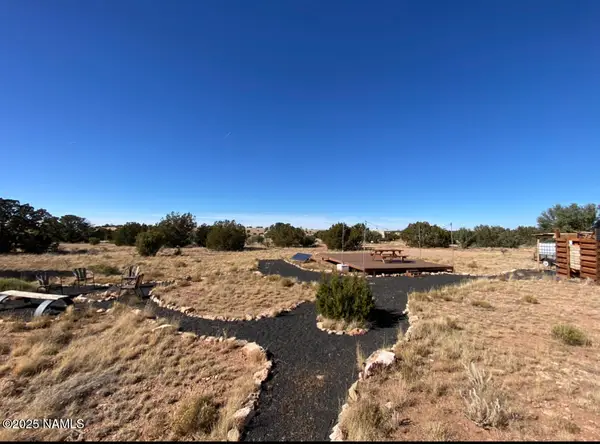 $10,000Active1.34 Acres
$10,000Active1.34 Acres2134 E Mesa Road, Williams, AZ 86046
MLS# 202402Listed by: EXP REALTY, LLC - New
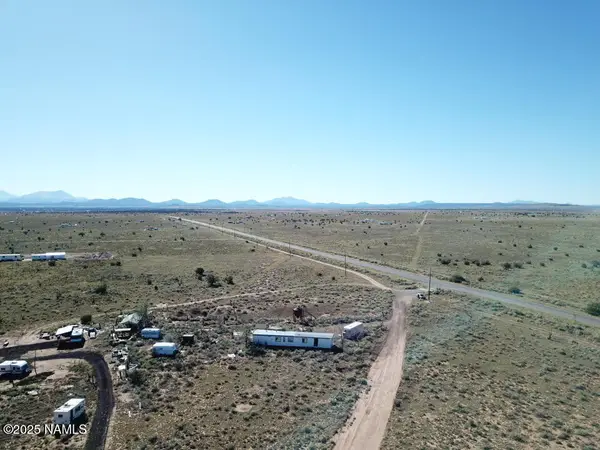 $130,000Active1.97 Acres
$130,000Active1.97 Acres1509 S Lowell Drive, Williams, AZ 86046
MLS# 202399Listed by: EXP REALTY, LLC
