411 S Taber Street, Williams, AZ 86046
Local realty services provided by:Better Homes and Gardens Real Estate Grand View North
411 S Taber Street,Williams, AZ 86046
$399,000
- 2 Beds
- 2 Baths
- 1,072 sq. ft.
- Single family
- Pending
Listed by: carla m pavlik, carson yoder
Office: coldwell banker northland
MLS#:202621
Source:AZ_NAAR
Price summary
- Price:$399,000
- Price per sq. ft.:$372.2
About this home
Charming Historic Home in the Tall Pines of Williams.
This beautifully updated Historic home is situated on a 10,000 sq ft pine-filled lot near downtown Williams. The single-level 1,072 sq ft residence features hardwood floors throughout and an open living and dining area that flows seamlessly into the kitchen. The kitchen showcases KraftMaid Shaker cabinets, custom blue tile counters, and a 5-burner gas range.
The home offers two spacious bedrooms, two baths, a light and bright sunporch, and a laundry room conveniently located with outdoor access. Large windows fill the home with natural light and frame views of the surrounding pines. The terraced backyard includes stone retaining walls and multiple outdoor living areas, perfect for relaxation or entertaining. A 24x32 detached native rock garage adds Historic character with modern functionality. Enjoy the timeless charm of a classic Williams home with updated comfort and style all within close proximity to downtown, shopping, and dining.
Contact an agent
Home facts
- Year built:1928
- Listing ID #:202621
- Added:47 day(s) ago
- Updated:December 17, 2025 at 09:36 AM
Rooms and interior
- Bedrooms:2
- Total bathrooms:2
- Full bathrooms:2
- Living area:1,072 sq. ft.
Heating and cooling
- Cooling:Ceiling Fan(s)
- Heating:Forced Air, Heating, Natural Gas
Structure and exterior
- Year built:1928
- Building area:1,072 sq. ft.
- Lot area:0.23 Acres
Finances and disclosures
- Price:$399,000
- Price per sq. ft.:$372.2
- Tax amount:$1,156
New listings near 411 S Taber Street
- New
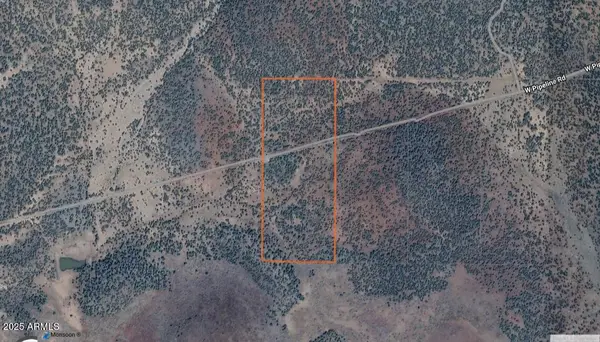 $160,000Active44.82 Acres
$160,000Active44.82 Acres00000 W Unknown Avenue #1030, Williams, AZ 86046
MLS# 6959238Listed by: KELLER WILLIAMS REALTY EAST VALLEY - New
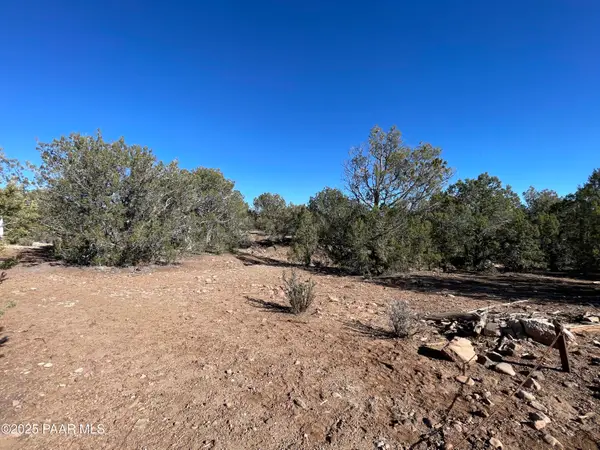 $45,000Active40.13 Acres
$45,000Active40.13 AcresXxxx Cattle Drive, Williams, AZ 86046
MLS# 1078338Listed by: REAL BROKER - New
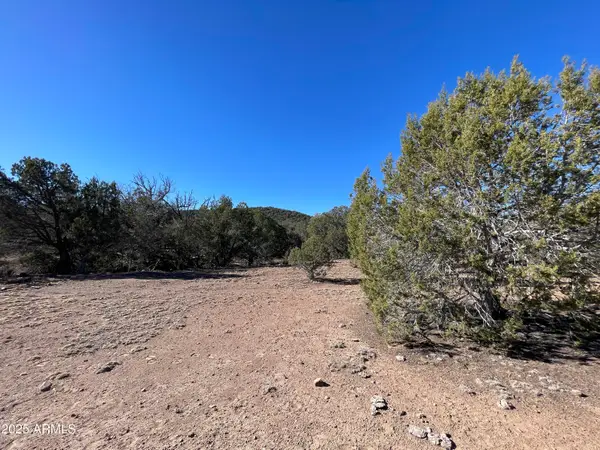 $45,000Active40.13 Acres
$45,000Active40.13 AcresXXXX Cattle Drive #160, Williams, AZ 86046
MLS# 6959175Listed by: REAL BROKER - New
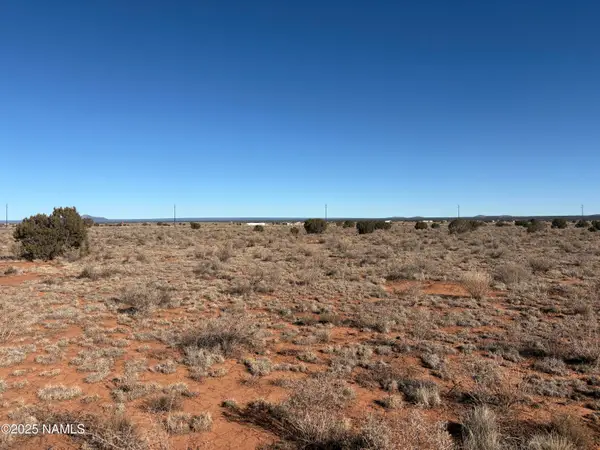 $15,000Active1.41 Acres
$15,000Active1.41 Acres3195 S Carmen Road, Williams, AZ 86046
MLS# 202916Listed by: COLDWELL BANKER NORTHLAND - New
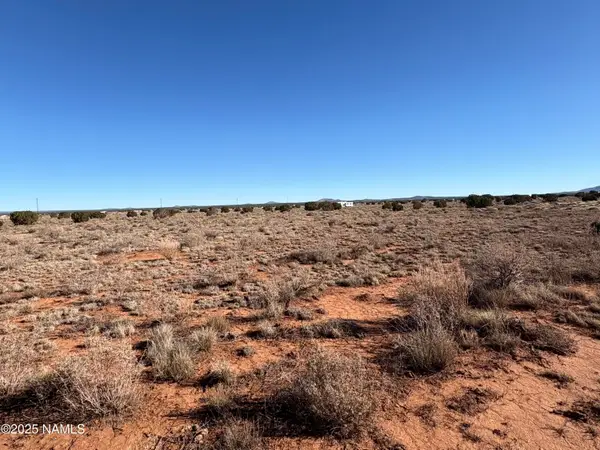 $15,000Active1.25 Acres
$15,000Active1.25 Acres3155 S Carmen Road, Williams, AZ 86046
MLS# 202917Listed by: COLDWELL BANKER NORTHLAND - New
 $74,997Active36.1 Acres
$74,997Active36.1 Acres9696 Mineral Wells Road, Williams, AZ 86046
MLS# 1078304Listed by: RUSS LYON SOTHEBY'S INTERNATIONAL REALTY - New
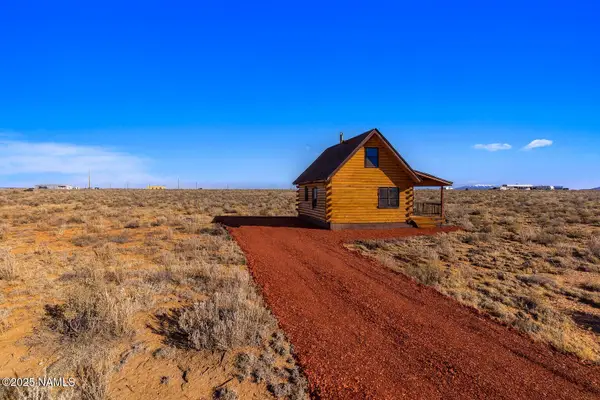 $17,000Active1.14 Acres
$17,000Active1.14 Acres3096 S Alameda Street, Williams, AZ 86046
MLS# 202901Listed by: RE/MAX FINE PROPERTIES - New
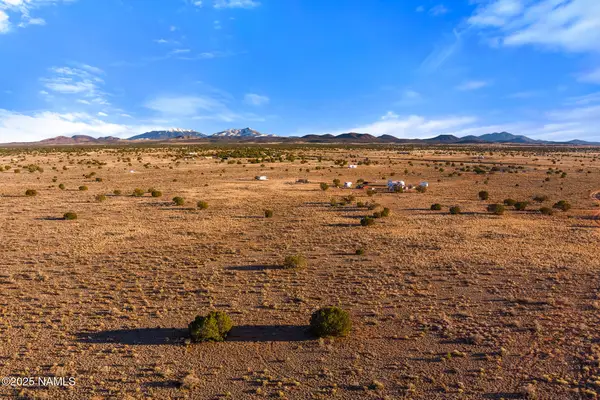 $14,000Active1.14 Acres
$14,000Active1.14 Acres2455 S Avondale Road, Williams, AZ 86046
MLS# 202895Listed by: RE/MAX FINE PROPERTIES - New
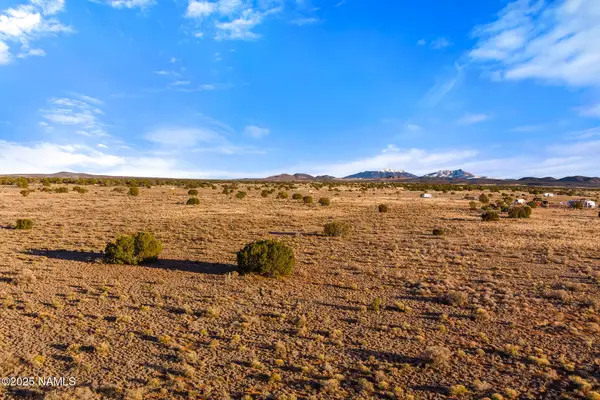 $14,000Active1.14 Acres
$14,000Active1.14 Acres2485 S Avondale Road, Williams, AZ 86046
MLS# 202897Listed by: RE/MAX FINE PROPERTIES - New
 $269,000Active2 beds 2 baths1,202 sq. ft.
$269,000Active2 beds 2 baths1,202 sq. ft.1329 E Galewood Drive, Williams, AZ 86046
MLS# 202894Listed by: MINGUS MOUNTAIN REAL ESTATE
