468 S Piping Rock Drive, Williams, AZ 86046
Local realty services provided by:Better Homes and Gardens Real Estate Grand View North
Listed by: jason shafor real estate, jason shafor
Office: re/max fine properties
MLS#:201035
Source:AZ_NAAR
Price summary
- Price:$849,900
- Price per sq. ft.:$251
About this home
Welcome to this spacious 3,386 sq ft home in the highly desirable Highland Meadows Golf Community. Designed for both comfort and entertaining, the residence features two living areas, two dining spaces, and a chef's kitchen with a gas island range, granite countertops, under-cabinet lighting, wet bar, and walk-in pantry.
Soaring cathedral tongue-and-groove ceilings and a striking stone fireplace anchor the main living room, creating a warm and inviting centerpiece. Additional highlights include a private office, a large den fully wired for a home theater, whole-home surround sound with individual room volume controls, a whole-house water filtration system, and a backup generator for added peace of mind. The primary suite is a true retreat, complete with a private balcony, dual vanities, a jetted soaking tub, a large walk-in shower, and his-and-hers closets.
This is the best-priced home per square foot in the neighborhood, and the sellers are highly motivated as they navigate major life changes. Don't miss this opportunity to secure one of Highland Meadows' best values.
Contact an agent
Home facts
- Year built:2001
- Listing ID #:201035
- Added:192 day(s) ago
- Updated:December 17, 2025 at 06:31 PM
Rooms and interior
- Bedrooms:4
- Total bathrooms:3
- Full bathrooms:2
- Half bathrooms:1
- Living area:3,386 sq. ft.
Heating and cooling
- Cooling:Ceiling Fan(s), Central Air, Mini-Split
- Heating:Forced Air, Heating, Natural Gas
Structure and exterior
- Year built:2001
- Building area:3,386 sq. ft.
- Lot area:0.35 Acres
Finances and disclosures
- Price:$849,900
- Price per sq. ft.:$251
- Tax amount:$2,523
New listings near 468 S Piping Rock Drive
- New
 $74,997Active36.1 Acres
$74,997Active36.1 Acres9696 Mineral Wells Road, Williams, AZ 86046
MLS# 1078304Listed by: RUSS LYON SOTHEBY'S INTERNATIONAL REALTY - New
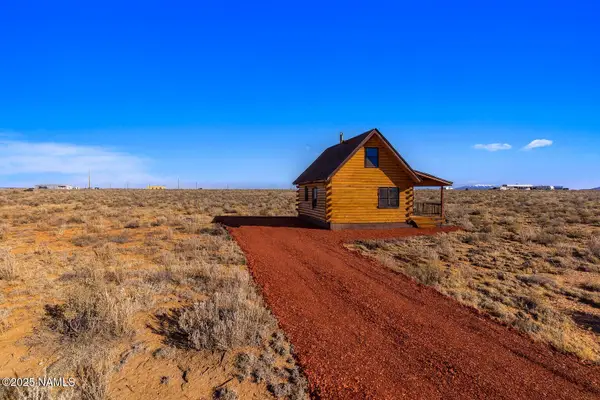 $17,000Active1.14 Acres
$17,000Active1.14 Acres3096 S Alameda Street, Williams, AZ 86046
MLS# 202901Listed by: RE/MAX FINE PROPERTIES - New
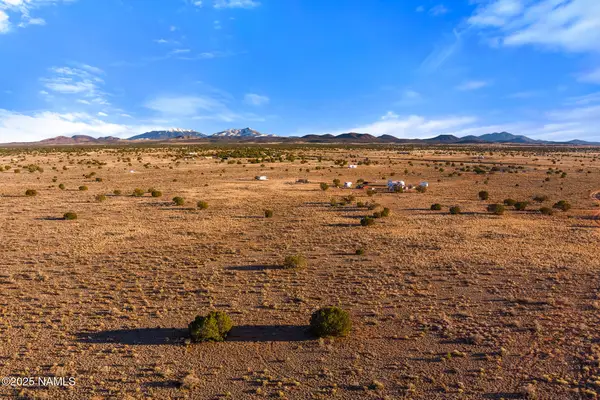 $14,000Active1.14 Acres
$14,000Active1.14 Acres2455 S Avondale Road, Williams, AZ 86046
MLS# 202895Listed by: RE/MAX FINE PROPERTIES - New
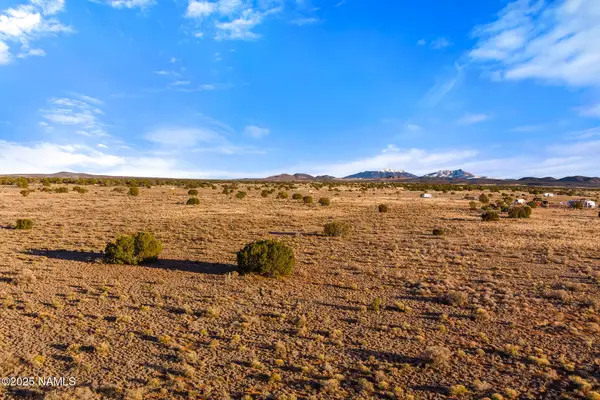 $14,000Active1.14 Acres
$14,000Active1.14 Acres2485 S Avondale Road, Williams, AZ 86046
MLS# 202897Listed by: RE/MAX FINE PROPERTIES - New
 $269,000Active2 beds 2 baths1,202 sq. ft.
$269,000Active2 beds 2 baths1,202 sq. ft.1329 E Galewood Drive, Williams, AZ 86046
MLS# 202894Listed by: MINGUS MOUNTAIN REAL ESTATE - New
 $90,000Active39.99 Acres
$90,000Active39.99 Acres5372 N Elk Run Road, Williams, AZ 86046
MLS# 202889Listed by: HOMESMART - New
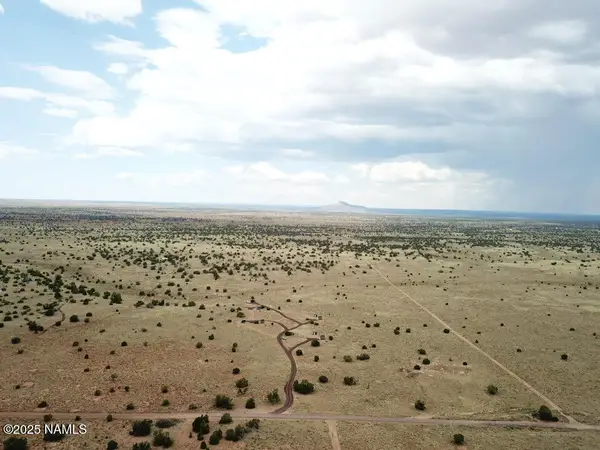 $50,000Active10.02 Acres
$50,000Active10.02 Acres1124 N Grand Canyon Boulevard, Williams, AZ 86046
MLS# 202882Listed by: EXP REALTY, LLC - New
 $289,000Active3 beds 2 baths1,352 sq. ft.
$289,000Active3 beds 2 baths1,352 sq. ft.887 W Loma Linda Drive, Williams, AZ 86046
MLS# 1078217Listed by: OLD WEST PROPERTIES - New
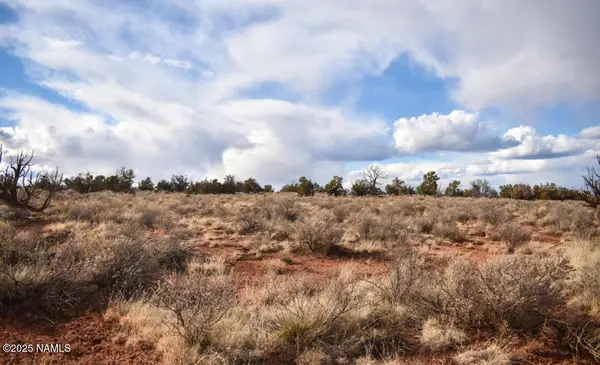 $18,000Active1.04 Acres
$18,000Active1.04 Acres1625 E Laramie Drive, Williams, AZ 86046
MLS# 202862Listed by: COLDWELL BANKER NORTHLAND - New
 $66,000Active10.02 Acres
$66,000Active10.02 Acres1124 N Grand Canyon Ranches Road, Williams, AZ 86046
MLS# 202848Listed by: RE/MAX FINE PROPERTIES
