609 Brookline Loop, Williams, AZ 86046
Local realty services provided by:Better Homes and Gardens Real Estate Grand View North
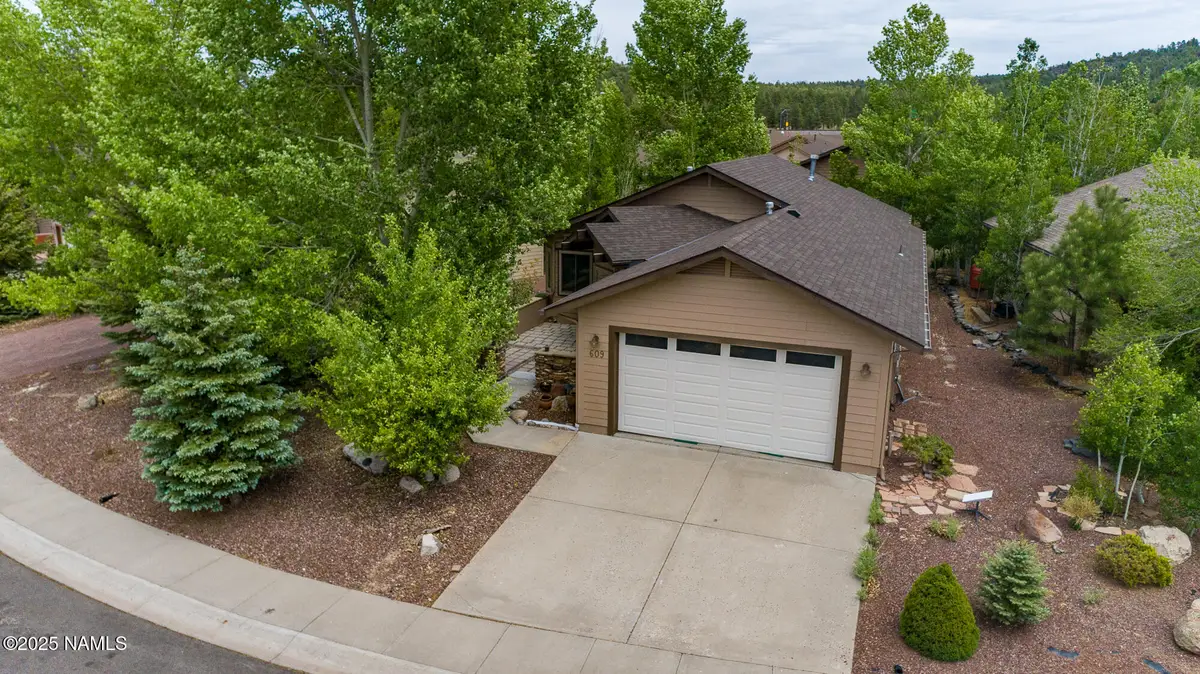
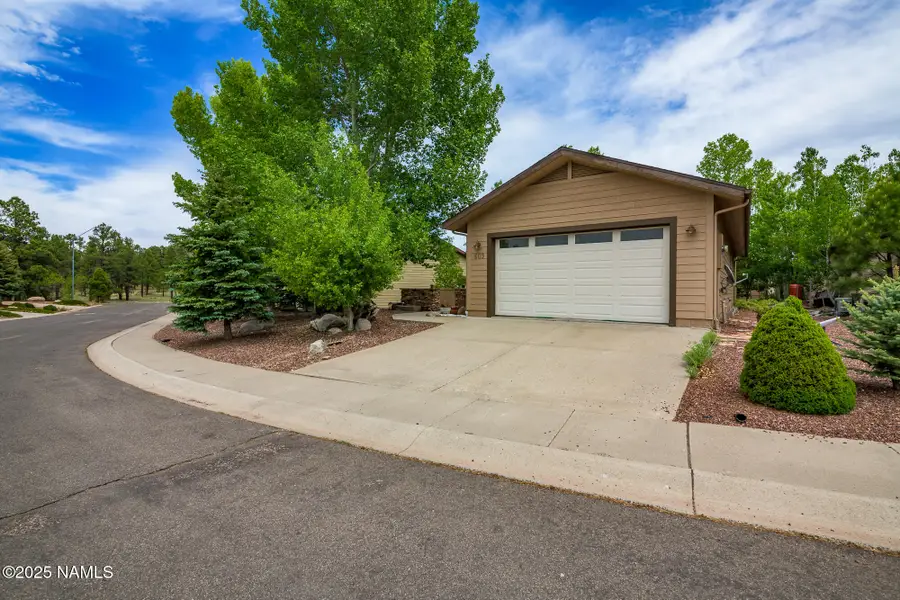
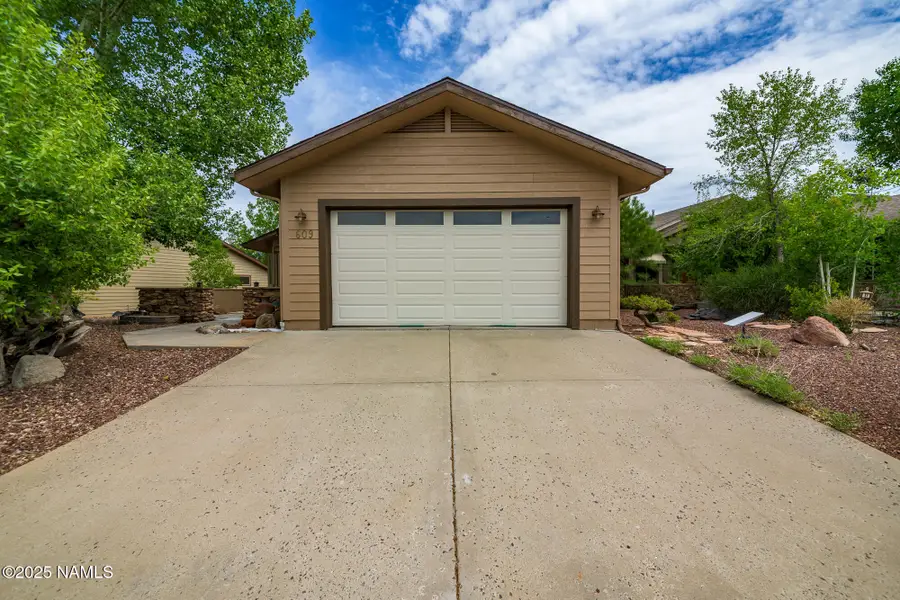
609 Brookline Loop,Williams, AZ 86046
$520,000
- 2 Beds
- 3 Baths
- 1,484 sq. ft.
- Single family
- Active
Listed by:jesse s calvin
Office:realty one group, mountain desert
MLS#:200942
Source:AZ_NAAR
Price summary
- Price:$520,000
- Price per sq. ft.:$350.4
- Monthly HOA dues:$1.67
About this home
Located in the desirable Highland Meadows neighborhood, this well-maintained 2-bedroom, 2.5-bath home sits on an oversized lot surrounded by lush vegetation, offering privacy and a serene mountain retreat. Numerous recent updates include a new roof with 40-year shingles, new Renewal by Anderson windows and sliding doors, fresh exterior paint, a gas convection double oven and vinyl plank flooring in the bedrooms. Beautiful hardwood floors in the common areas and a large stone gas fireplace add both warmth and character to this home. The thoughtful floor plan features en-suite bathrooms in each bedroom along with a spacious separate laundry room that includes a washer, dryer, and sink for added convenience. Step outside to an expansive covered Trex deck, where aspen trees and vibrant landscaping create the perfect backdrop for relaxing or entertaining with friends and family in the fresh mountain air. Offering the perfect blend of comfort, convenience, tranquility and modern upgrades, this home is ideal as a lock-and-leave second residence or investment property just minutes from the Elephant Rocks Golf Course, Downtown Williams, scenic lakes, and endless outdoor exploring.
Contact an agent
Home facts
- Year built:2003
- Listing Id #:200942
- Added:73 day(s) ago
- Updated:August 14, 2025 at 09:41 PM
Rooms and interior
- Bedrooms:2
- Total bathrooms:3
- Full bathrooms:2
- Half bathrooms:1
- Living area:1,484 sq. ft.
Heating and cooling
- Cooling:Ceiling Fan(s), Central Air
- Heating:Forced Air, Heating, Natural Gas
Structure and exterior
- Year built:2003
- Building area:1,484 sq. ft.
- Lot area:0.17 Acres
Finances and disclosures
- Price:$520,000
- Price per sq. ft.:$350.4
- Tax amount:$1,344
New listings near 609 Brookline Loop
- New
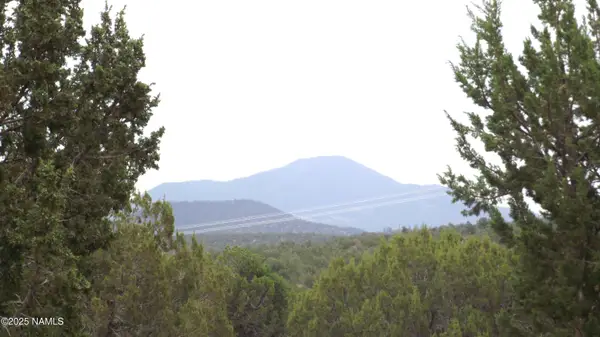 $150,000Active12 Acres
$150,000Active12 Acres1641 Lara Lane, Williams, AZ 86046
MLS# 201812Listed by: BANKERS REAL ESTATE - New
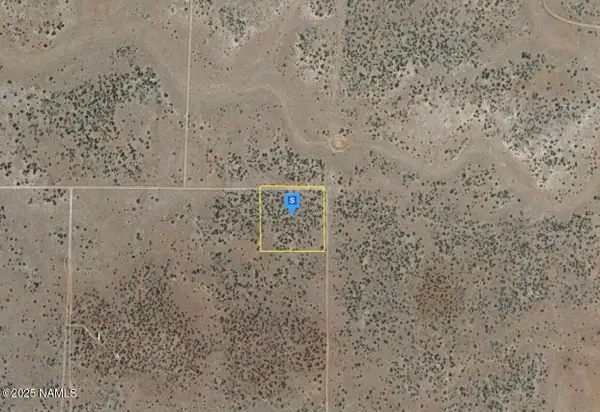 $30,000Active10 Acres
$30,000Active10 Acres938 N Spruce Road, Williams, AZ 86046
MLS# 201798Listed by: WEST USA REALTY - New
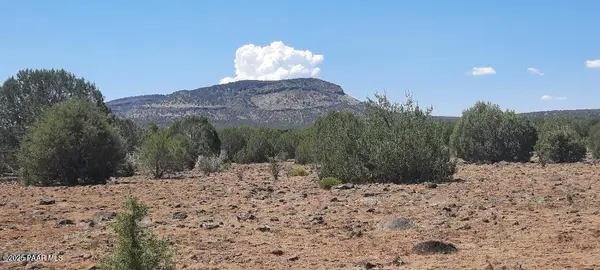 $62,000Active40.1 Acres
$62,000Active40.1 AcresXxxx Martinez, Williams, AZ 86046
MLS# 1075688Listed by: OLD WEST PROPERTIES - New
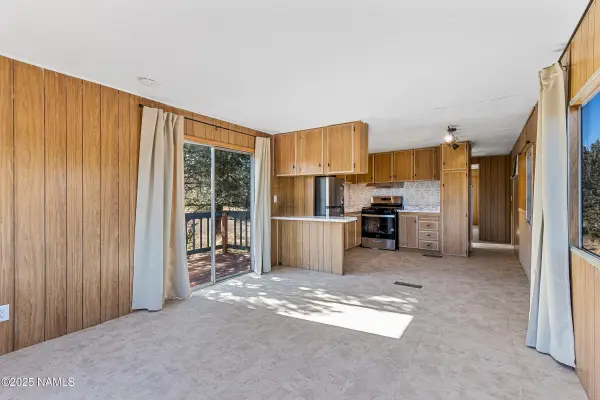 $197,000Active1 beds 1 baths600 sq. ft.
$197,000Active1 beds 1 baths600 sq. ft.1456 E Galewood Drive, Williams, AZ 86046
MLS# 201793Listed by: ZION REALTY, LLC - New
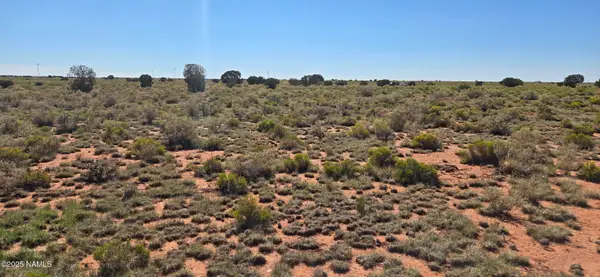 $7,000Active1.2 Acres
$7,000Active1.2 Acres2334 S Spring Street, Williams, AZ 86046
MLS# 201783Listed by: REALTY85, LLC - New
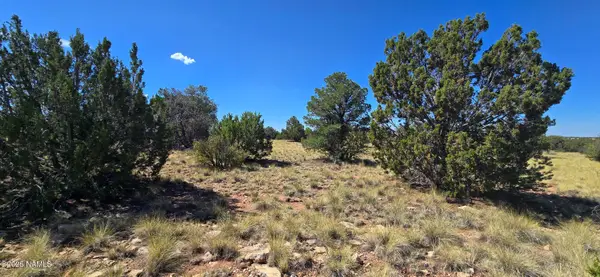 $23,000Active1.05 Acres
$23,000Active1.05 Acres3810 E Wingfield Road, Williams, AZ 86046
MLS# 201784Listed by: REALTY85, LLC - New
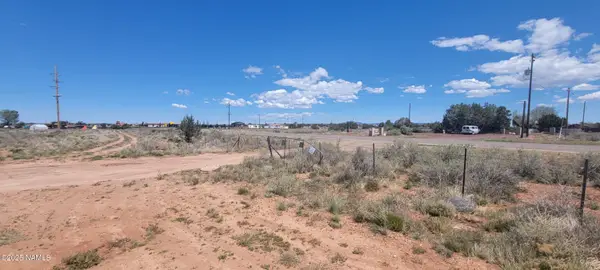 $65,000Active1.09 Acres
$65,000Active1.09 Acres640 Us Highway 180, Williams, AZ 86046
MLS# 201785Listed by: REALTY85, LLC - New
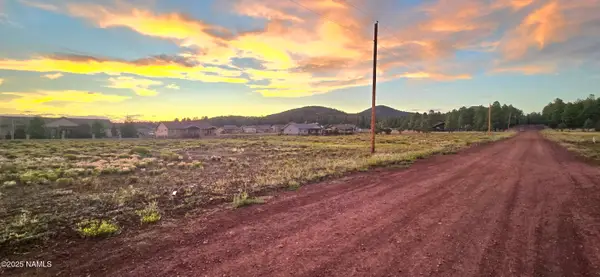 $300,000Active1.1 Acres
$300,000Active1.1 Acres121 N Stoneman Boulevard, Williams, AZ 86046
MLS# 201780Listed by: REALTY85, LLC - New
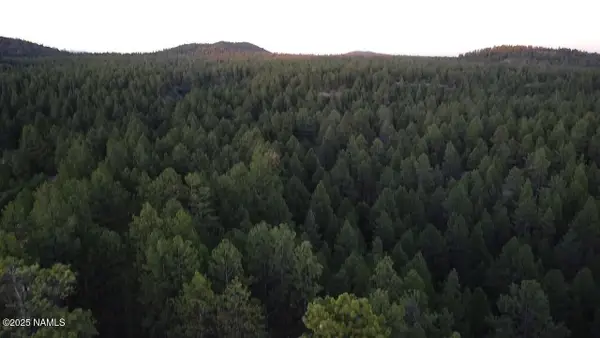 $500,000Active6.6 Acres
$500,000Active6.6 Acres155 E Ski Run Road, Williams, AZ 86046
MLS# 201779Listed by: REALTY85, LLC - New
 $35,000Active1.08 Acres
$35,000Active1.08 Acres2108 E Clear Point Way, Williams, AZ 86046
MLS# 201769Listed by: REALTY ONE GROUP, MOUNTAIN DESERT
