7291 E Knighthood Lane, Williams, AZ 86046
Local realty services provided by:Better Homes and Gardens Real Estate Grand View North
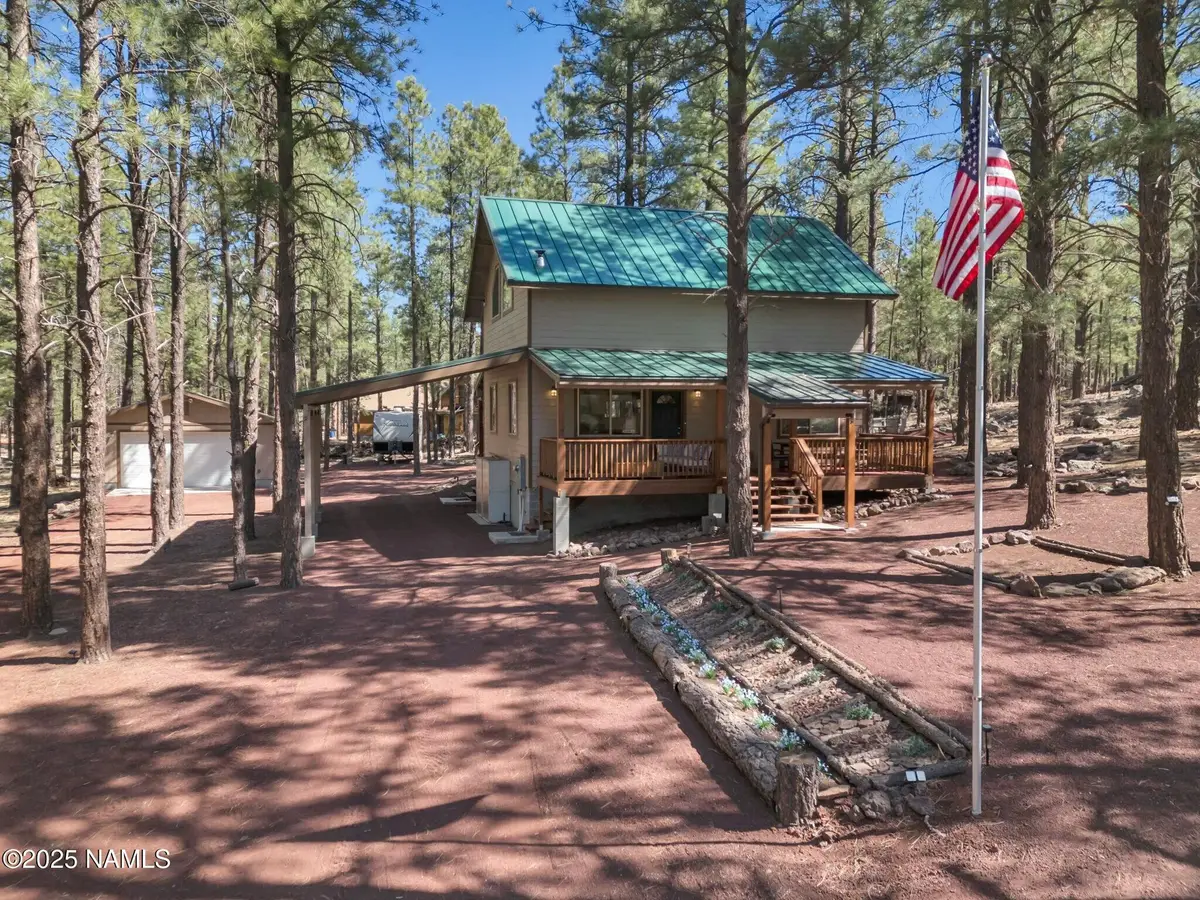
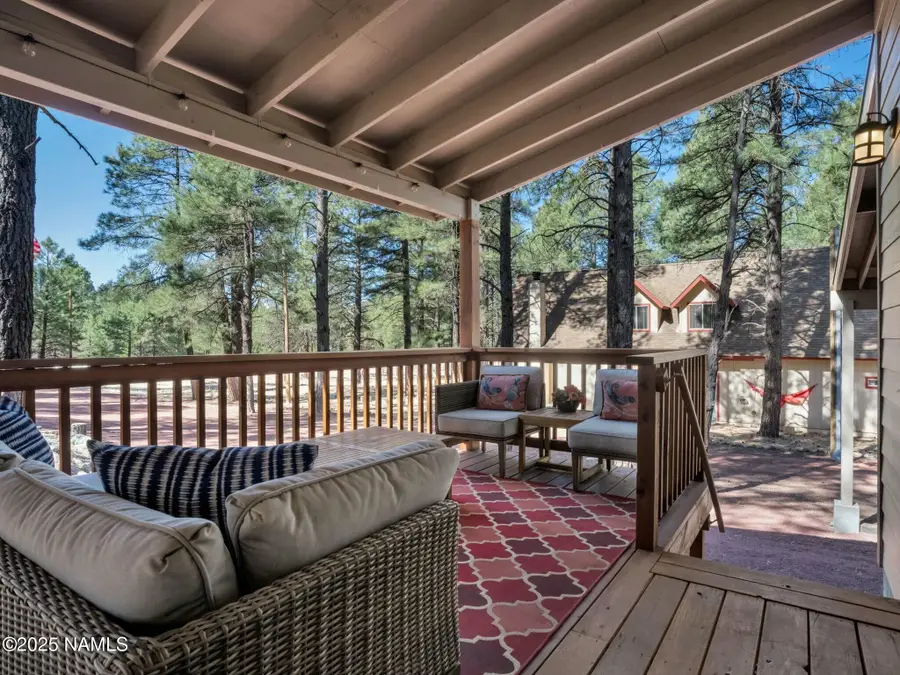
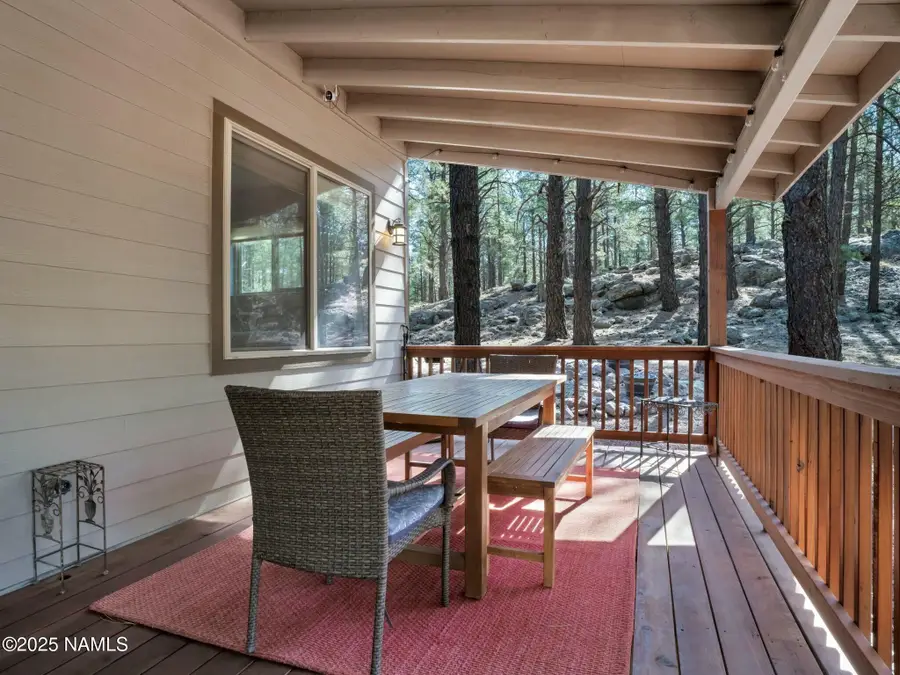
7291 E Knighthood Lane,Williams, AZ 86046
$550,000
- 2 Beds
- 2 Baths
- 1,172 sq. ft.
- Single family
- Active
Listed by:craig marsino
Office:realty85, llc.
MLS#:200359
Source:AZ_NAAR
Price summary
- Price:$550,000
- Price per sq. ft.:$469.28
About this home
Tucked away in the desirable Sherwood Forest Estates and surrounded by majestic ponderosa pines, this stunning 2-bedroom, 2-bath home offers a great blend of comfort, style, and peace—ideal as a full-time residence or your weekend mountain escape. Built in 2018 with exceptional attention to detail, the home features wood-look tile, vaulted ceilings in the living room, a cozy pellet stove for those chilly winter nights, and a beautiful kitchen that's sure to impress. Enjoy your mornings or unwind in the evenings on the spacious front or back covered porches—both designed to take in the peaceful surroundings. A detached 2-car garage adds great value, whether you're protecting your vehicles from the elements or working on your favorite hobbies. There is a 30-amp RV service hookup located on the back of the garage. Additionally, a covered carport provides the perfect space to store your travel trailer, boat, or vehicle. There is a small tool shed located at the rear of the property, offering even more storage for outdoor equipment and supplies. The property is landscaped with cinders to reduce mud and aids in maintaining a clean property. Don't miss this opportunity, schedule your private showing today and experience one of the finest homes in Northern Arizona!
Contact an agent
Home facts
- Year built:2018
- Listing Id #:200359
- Added:116 day(s) ago
- Updated:July 18, 2025 at 01:10 PM
Rooms and interior
- Bedrooms:2
- Total bathrooms:2
- Full bathrooms:2
- Living area:1,172 sq. ft.
Heating and cooling
- Cooling:Ceiling Fan(s)
- Heating:Baseboard, Electric, Heating
Structure and exterior
- Year built:2018
- Building area:1,172 sq. ft.
- Lot area:1.01 Acres
Finances and disclosures
- Price:$550,000
- Price per sq. ft.:$469.28
- Tax amount:$2,276
New listings near 7291 E Knighthood Lane
- New
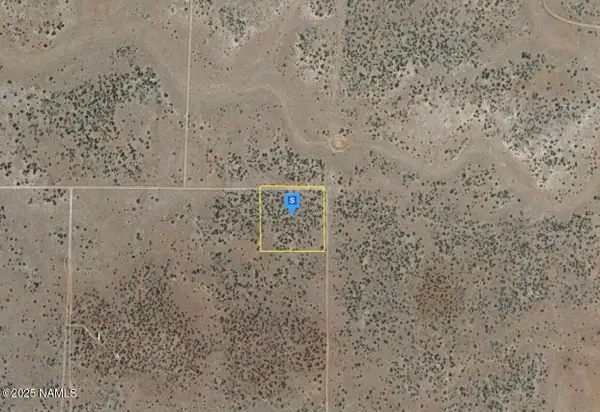 $30,000Active10 Acres
$30,000Active10 Acres938 N Spruce Road, Williams, AZ 86046
MLS# 201798Listed by: WEST USA REALTY - New
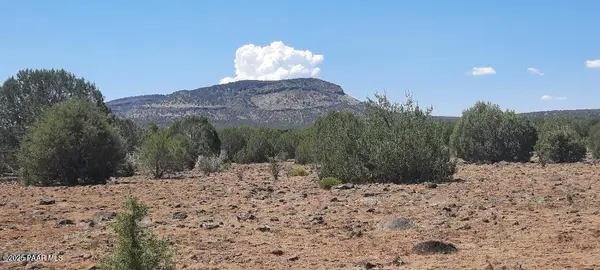 $62,000Active40.1 Acres
$62,000Active40.1 AcresXxxx Martinez, Williams, AZ 86046
MLS# 1075688Listed by: OLD WEST PROPERTIES - New
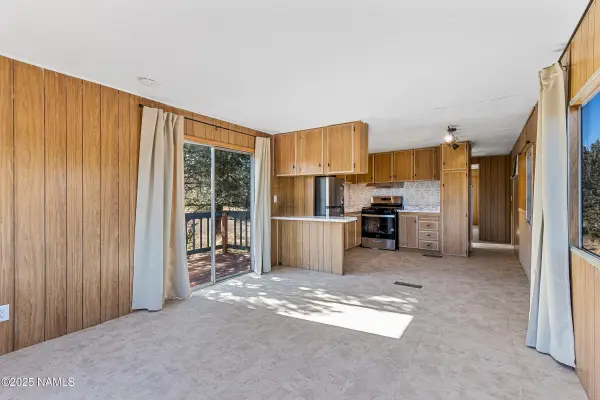 $197,000Active1 beds 1 baths600 sq. ft.
$197,000Active1 beds 1 baths600 sq. ft.1456 E Galewood Drive, Williams, AZ 86046
MLS# 201793Listed by: ZION REALTY, LLC - New
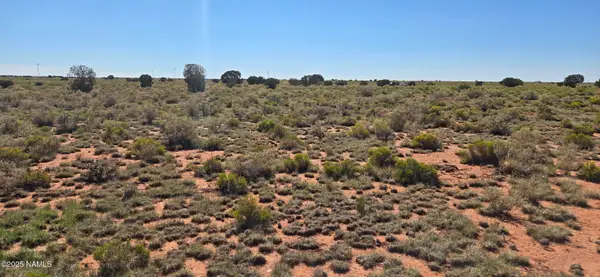 $7,000Active1.2 Acres
$7,000Active1.2 Acres2334 S Spring Street, Williams, AZ 86046
MLS# 201783Listed by: REALTY85, LLC - New
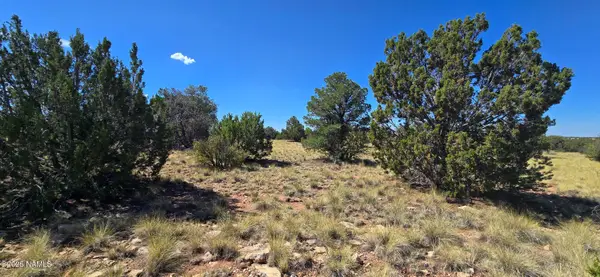 $23,000Active1.05 Acres
$23,000Active1.05 Acres3810 E Wingfield Road, Williams, AZ 86046
MLS# 201784Listed by: REALTY85, LLC - New
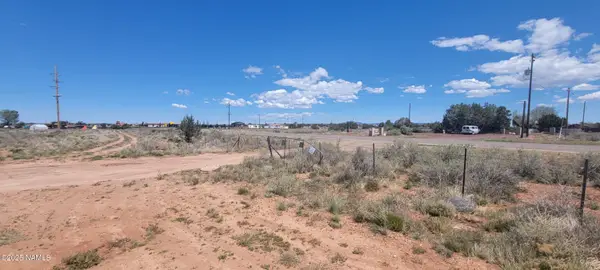 $65,000Active1.09 Acres
$65,000Active1.09 Acres640 Us Highway 180, Williams, AZ 86046
MLS# 201785Listed by: REALTY85, LLC - New
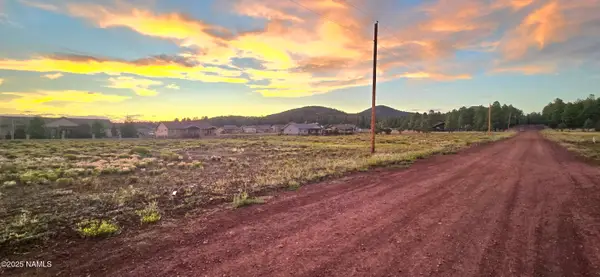 $300,000Active1.1 Acres
$300,000Active1.1 Acres121 N Stoneman Boulevard, Williams, AZ 86046
MLS# 201780Listed by: REALTY85, LLC - New
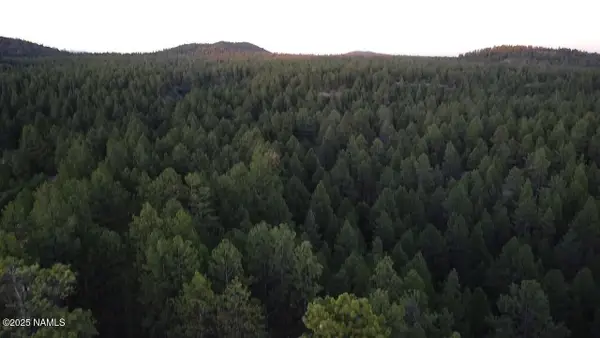 $500,000Active6.6 Acres
$500,000Active6.6 Acres155 E Ski Run Road, Williams, AZ 86046
MLS# 201779Listed by: REALTY85, LLC - New
 $35,000Active1.08 Acres
$35,000Active1.08 Acres2108 E Clear Point Way, Williams, AZ 86046
MLS# 201769Listed by: REALTY ONE GROUP, MOUNTAIN DESERT - New
 $13,000Active1.01 Acres
$13,000Active1.01 Acres000 E Simons, Williams, AZ 86046
MLS# 1075592Listed by: CENTURY 21 AMERICANA
