12325 N Henrys Way, Prescott, AZ 86305
Local realty services provided by:Better Homes and Gardens Real Estate BloomTree Realty
12325 N Henrys Way,Prescott, AZ 86305
$1,150,000
- 4 Beds
- 3 Baths
- 2,536 sq. ft.
- Single family
- Active
Listed by: paul schneider
Office: re/max mountain properties
MLS#:1055921
Source:AZ_PAAR
Price summary
- Price:$1,150,000
- Price per sq. ft.:$453.47
About this home
We plan to build this Gorgeous 2536 Square Foot Home, w/3Bedrooms, 2.5Bathrooms/ 3CarGarage + Den on 4 ACRES +/- in Williamson Valley Heights. Home will have Stacked Stone Accents, Open/Split Floor Plan, GREAT ROOM Concept, Vaulted Ceilings, Luxury Vinyl Wood Planked Flooring, & Upgraded Lighting. Kitchen will be well appointed Knotty Alder Cabinetry, GRANITE Countertops, Island, Stainless Steel Appliances, Pantry, & under cupboard lighting. Master is Spacious, has dual Sinks, Jetted Garden Tub, Large Shower, & Large Walk in Closet. Additional Features include large Laundry Room adjacent to Master Bedroom, will include Paver Driveway/Walkway, Large Covered Patio & can include Detached RV Garage with plenty of room with a slight price adjustment. Completion Date is estimated at 12 months from Contract Acceptance!!! Photos are of a Previous Home we built but the VIEWS are the Real Thing from the actual lot!!!!! Build to Suit - Images are a sample of possible construction.
Contact an agent
Home facts
- Year built:2024
- Listing ID #:1055921
- Added:920 day(s) ago
- Updated:November 15, 2025 at 07:07 PM
Rooms and interior
- Bedrooms:4
- Total bathrooms:3
- Full bathrooms:2
- Half bathrooms:1
- Living area:2,536 sq. ft.
Heating and cooling
- Cooling:Ceiling Fan(s), Central Air
- Heating:Forced - Gas, Propane
Structure and exterior
- Roof:Composition
- Year built:2024
- Building area:2,536 sq. ft.
- Lot area:4 Acres
Utilities
- Sewer:Septic Conventional
Finances and disclosures
- Price:$1,150,000
- Price per sq. ft.:$453.47
New listings near 12325 N Henrys Way
- New
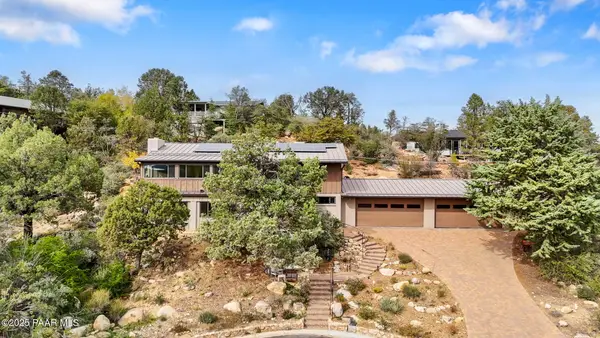 $750,000Active2 beds 3 baths2,900 sq. ft.
$750,000Active2 beds 3 baths2,900 sq. ft.2016 Rocky Dells Drive, Prescott, AZ 86303
MLS# 1077801Listed by: RUSS LYON SOTHEBY'S INTERNATIONAL REALTY - New
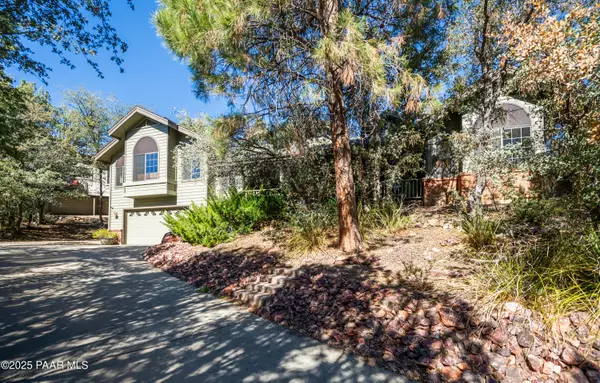 $850,000Active3 beds 3 baths2,726 sq. ft.
$850,000Active3 beds 3 baths2,726 sq. ft.1240 Coyote Road, Prescott, AZ 86303
MLS# 1077807Listed by: COLDWELL BANKER NORTHLAND - New
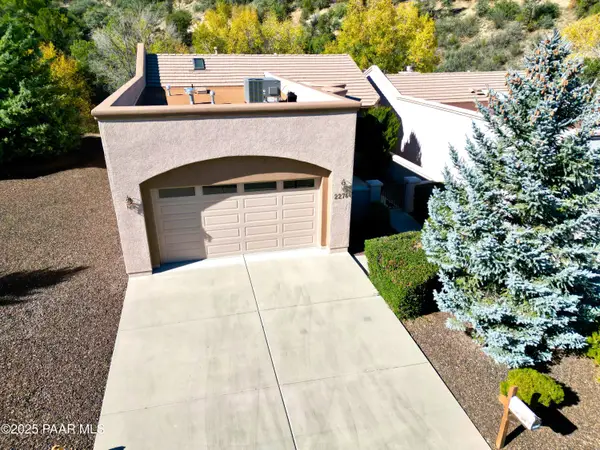 $472,900Active2 beds 3 baths1,469 sq. ft.
$472,900Active2 beds 3 baths1,469 sq. ft.2276 Sumac Court, Prescott, AZ 86301
MLS# 1077808Listed by: PEAK PROPERTY SOLUTIONS LLC 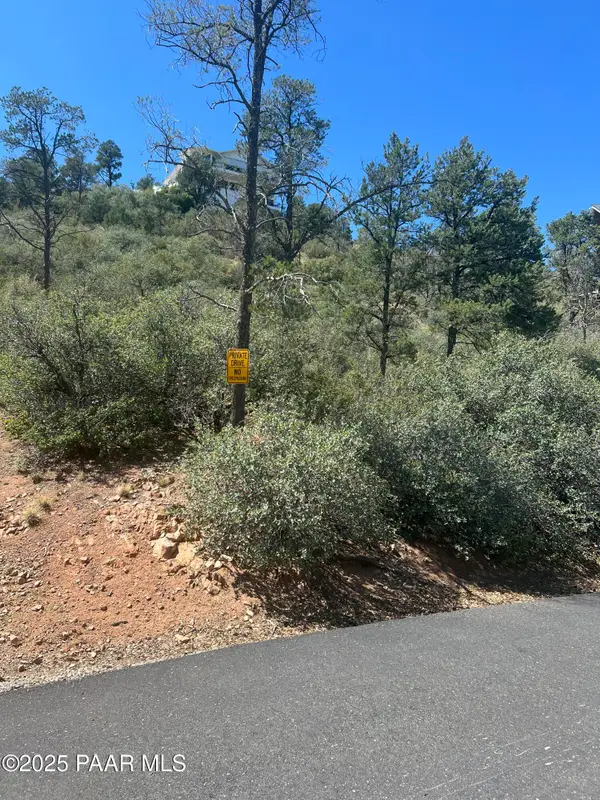 Listed by BHGRE$85,000Pending1 Acres
Listed by BHGRE$85,000Pending1 Acres00 Country Park Drive, Prescott, AZ 86305
MLS# 1077797Listed by: BETTER HOMES AND GARDENS REAL ESTATE BLOOMTREE REALTY- New
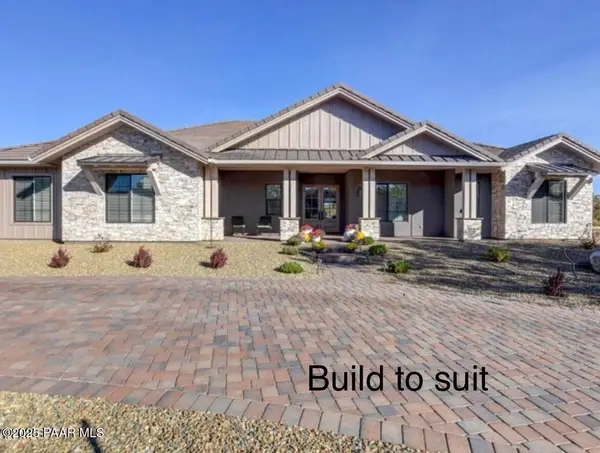 $1,900,000Active5 beds 4 baths3,821 sq. ft.
$1,900,000Active5 beds 4 baths3,821 sq. ft.420 Robin Drive, Prescott, AZ 86305
MLS# 1077800Listed by: REALTY ONE GROUP MOUNTAIN DESERT - New
 $1,025,000Active3 beds 3 baths2,417 sq. ft.
$1,025,000Active3 beds 3 baths2,417 sq. ft.1116 S Lakeview Drive, Prescott, AZ 86301
MLS# 1077796Listed by: REALTY ONE GROUP MOUNTAIN DESERT - New
 $2,900,000Active3.4 Acres
$2,900,000Active3.4 Acres1109 E Gurley Street #1-7, Prescott, AZ 86301
MLS# 6947369Listed by: IANNELLI AND ASSOCIATES - New
 Listed by BHGRE$584,900Active2 beds 3 baths1,878 sq. ft.
Listed by BHGRE$584,900Active2 beds 3 baths1,878 sq. ft.224 Congress Avenue, Prescott, AZ 86303
MLS# 1077792Listed by: BETTER HOMES AND GARDENS REAL ESTATE BLOOMTREE REALTY - New
 $629,000Active3 beds 2 baths2,033 sq. ft.
$629,000Active3 beds 2 baths2,033 sq. ft.2880 Tolemac Way, Prescott, AZ 86305
MLS# 1077795Listed by: REALTY EXECUTIVES ARIZONA TERRITORY - New
 $574,900Active3 beds 2 baths1,884 sq. ft.
$574,900Active3 beds 2 baths1,884 sq. ft.7635 N Wildoaks Drive, Prescott, AZ 86305
MLS# 1077791Listed by: EXP REALTY
