18562 W Bronco Trail, Wittmann, AZ 85361
Local realty services provided by:Better Homes and Gardens Real Estate S.J. Fowler
Listed by: kenneth vayda
Office: homesmart
MLS#:6922606
Source:ARMLS
Price summary
- Price:$374,000
- Price per sq. ft.:$219.23
- Monthly HOA dues:$100
About this home
Welcome Home to The Lark floor plan! Step into this stunning 3-bedroom open concept home featuring 9-foot ceilings, giving a bright airy atmosphere. Front security screen door, video doorbell, keyless programable entry lock, The kitchen, adorned with upgraded cabinets and Whirlpool appliances, is the heart of the home, perfect for both everyday living and entertaining. Window Blinds, Draperies, Wifi Garage Door Opener, Front and Backyard Landscaping with irrigation system, Pull down sunshade on Patio, Washer, Dryer, and Refrigerator included! Dimmer switches, ceiling fans throughout, and State of the Art Smart Home Technology included! Barn Door to master bath, extra vanity bowl & 2 medicine cabinets, & less than .2 of a mile to Amenity PARK.
Contact an agent
Home facts
- Year built:2024
- Listing ID #:6922606
- Updated:December 17, 2025 at 07:44 PM
Rooms and interior
- Bedrooms:3
- Total bathrooms:2
- Full bathrooms:2
- Living area:1,706 sq. ft.
Heating and cooling
- Cooling:Ceiling Fan(s), ENERGY STAR Qualified Equipment, Programmable Thermostat
- Heating:Natural Gas
Structure and exterior
- Year built:2024
- Building area:1,706 sq. ft.
- Lot area:0.12 Acres
Schools
- High school:Willow Canyon High School
- Middle school:Cimarron Springs Middle School
- Elementary school:Asante Preparatory Academy
Utilities
- Water:Private Water Company
- Sewer:Sewer in & Connected
Finances and disclosures
- Price:$374,000
- Price per sq. ft.:$219.23
- Tax amount:$66 (2024)
New listings near 18562 W Bronco Trail
- New
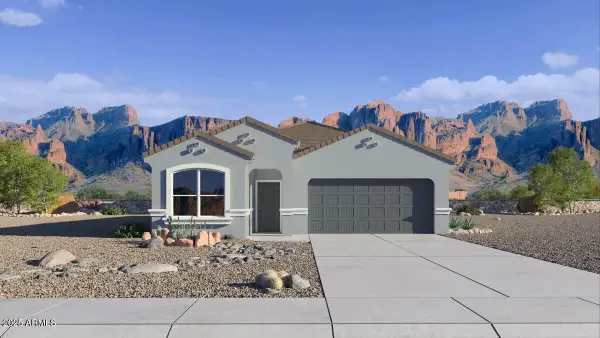 $414,990Active3 beds 2 baths1,703 sq. ft.
$414,990Active3 beds 2 baths1,703 sq. ft.25544 N 183rd Drive, Wittmann, AZ 85361
MLS# 6958779Listed by: DRH PROPERTIES INC - New
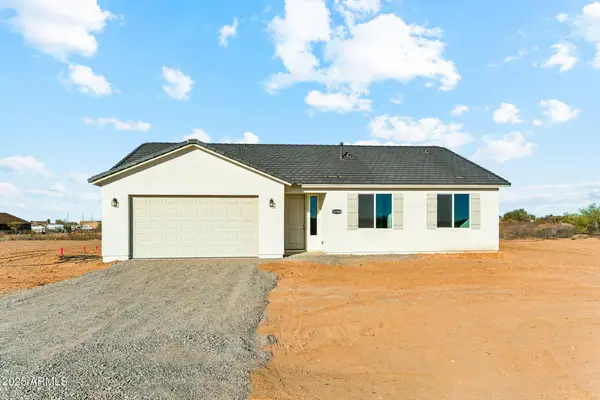 $389,990Active3 beds 2 baths1,658 sq. ft.
$389,990Active3 beds 2 baths1,658 sq. ft.30254 N 238th Lane, Wittmann, AZ 85361
MLS# 6958728Listed by: 50 STATES REALTY - New
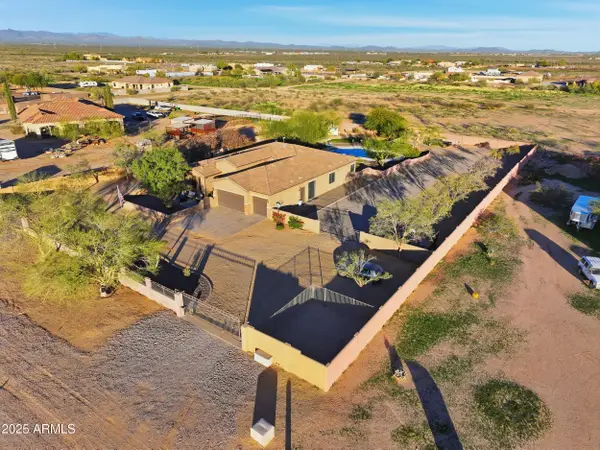 $765,000Active5 beds 3 baths2,796 sq. ft.
$765,000Active5 beds 3 baths2,796 sq. ft.29619 N 259th Avenue, Wittmann, AZ 85361
MLS# 6958666Listed by: REALTY ONE GROUP - New
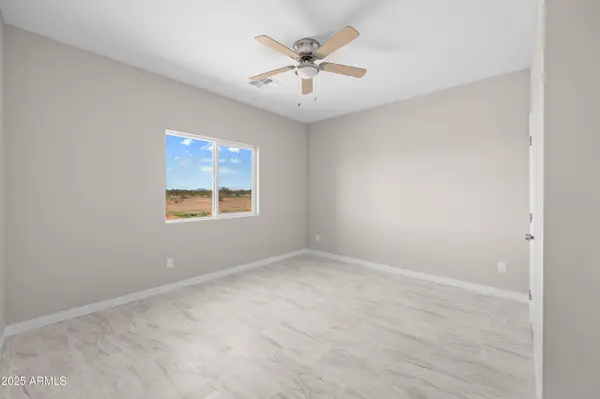 $675,000Active4 beds 3 baths2,008 sq. ft.
$675,000Active4 beds 3 baths2,008 sq. ft.21820 W White Pine Drive, Wittmann, AZ 85361
MLS# 6958554Listed by: MY HOME GROUP REAL ESTATE - Open Thu, 12 to 4pmNew
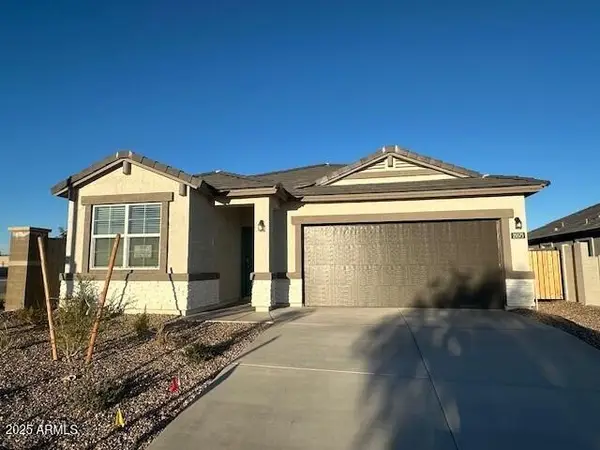 $404,990Active3 beds 2 baths1,703 sq. ft.
$404,990Active3 beds 2 baths1,703 sq. ft.25575 N 183rd Drive, Wittmann, AZ 85361
MLS# 6958475Listed by: DRH PROPERTIES INC - New
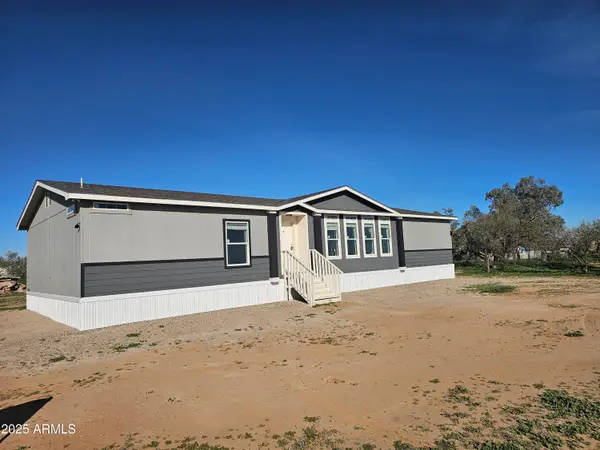 $384,900Active3 beds 3 baths1,792 sq. ft.
$384,900Active3 beds 3 baths1,792 sq. ft.20532 W Jomax Road, Wittmann, AZ 85361
MLS# 6957570Listed by: EPIC HOME REALTY - New
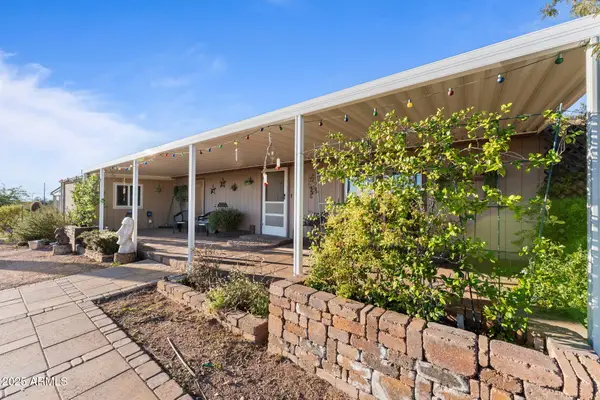 $525,000Active4 beds 2 baths1,570 sq. ft.
$525,000Active4 beds 2 baths1,570 sq. ft.30040 W Redbird Road, Wittmann, AZ 85361
MLS# 6957301Listed by: MY HOME GROUP REAL ESTATE 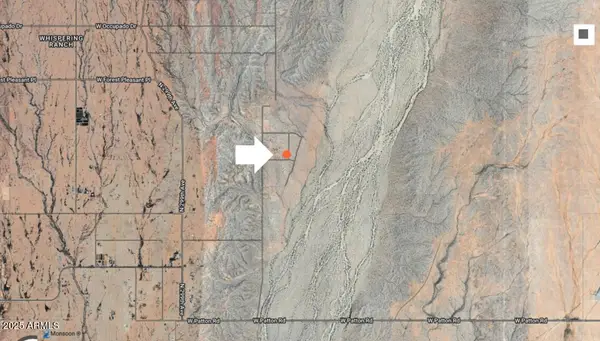 $35,000Pending4.12 Acres
$35,000Pending4.12 Acres29114 W Montgomery Road #49, Wittmann, AZ 85361
MLS# 6957315Listed by: REAL BROKER- New
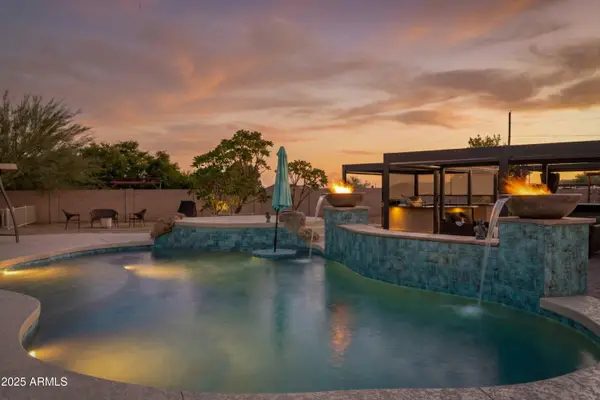 $649,900Active4 beds 3 baths2,140 sq. ft.
$649,900Active4 beds 3 baths2,140 sq. ft.24909 W Red Robin Drive, Wittmann, AZ 85361
MLS# 6956732Listed by: EXP REALTY - New
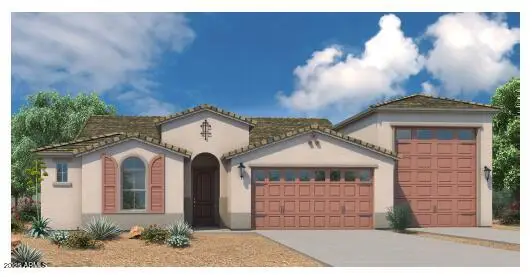 $634,850Active3 beds 3 baths2,526 sq. ft.
$634,850Active3 beds 3 baths2,526 sq. ft.29712 N 244th Drive, Wittmann, AZ 85361
MLS# 6956437Listed by: CARUSO REAL ESTATE
