21736 W Desert Mirage Drive, Wittmann, AZ 85361
Local realty services provided by:Better Homes and Gardens Real Estate BloomTree Realty
Listed by: lisa m harris, alec harris602-349-0068
Office: jason mitchell real estate
MLS#:6932442
Source:ARMLS
Price summary
- Price:$1,700,000
- Price per sq. ft.:$285.28
About this home
A Rare Private Estate — Luxury, Privacy & Thoughtful Design...This is the kind of home that rarely comes on the market!!
A nearly 6,000 sq ft private compound on over 2.5 acres with mature trees, lush landscape, a private well, and every detail thoughtfully curated. You have plenty of room for horses, chickens, and storage for even the largest of hobbies.
This gated entrance leads to a private driveway, beautifully landscaped entrance and 4-car garage, setting the tone for inside. At the heart of the home, a central courtyard with turf and rooftop terrace offers panoramic views in every direction.
The resort-style backyard features a massive hotel-sized pool with 4 water features, a full size hot tub, travertine tile, turf, and multiple access points to the interior Inside, you're welcomed by 22 foot foyer entrance, 12 foot tray ceilings, striking chandeliers, and luxury engineered wood plank floors. Your oversized laundry room has with plenty of storage.
The chef's kitchen includes quartz countertops, double wall ovens, a large island with storage and a breakfast bar that seats 12! -- perfect for entertaining even the largest crowds.
Each of the 4 bedrooms HAS IT'S OWN EN SUITE BATHROOM, while the primary suite is a private sanctuary with a full size sitting area, large walk-in closet, a spa-like bath, dual vanities and a shower the size of a bedroom.
This home offers a rare blend of space, elegance, and privacy - a true one-of-a-kind retreat.
Contact an agent
Home facts
- Year built:2017
- Listing ID #:6932442
- Updated:February 13, 2026 at 09:18 PM
Rooms and interior
- Bedrooms:4
- Total bathrooms:5
- Full bathrooms:4
- Half bathrooms:1
- Living area:5,959 sq. ft.
Heating and cooling
- Cooling:Ceiling Fan(s)
- Heating:Electric
Structure and exterior
- Year built:2017
- Building area:5,959 sq. ft.
- Lot area:2.5 Acres
Schools
- High school:Wickenburg High School
- Middle school:Nadaburg Elementary School
- Elementary school:Nadaburg Elementary School
Finances and disclosures
- Price:$1,700,000
- Price per sq. ft.:$285.28
- Tax amount:$6,357 (2024)
New listings near 21736 W Desert Mirage Drive
- New
 $995,000Active3 beds 4 baths3,958 sq. ft.
$995,000Active3 beds 4 baths3,958 sq. ft.28538 N 203rd Avenue, Wittmann, AZ 85361
MLS# 6983942Listed by: WEST USA REALTY - New
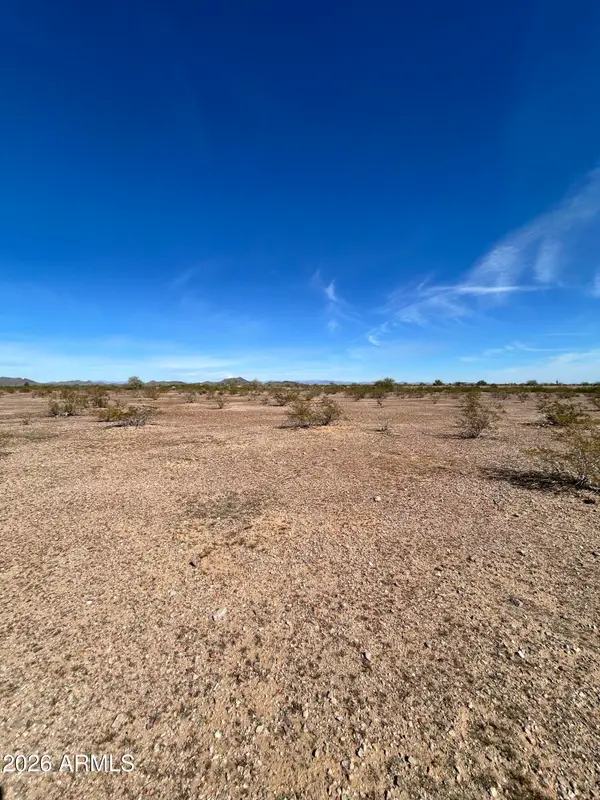 $60,000Active5 Acres
$60,000Active5 Acres314x W Montgomery Road #189, Wittmann, AZ 85361
MLS# 6983944Listed by: AMERICAN FREEDOM REALTY - New
 $344,900Active3 beds 2 baths1,404 sq. ft.
$344,900Active3 beds 2 baths1,404 sq. ft.21721 W Laura Street, Wittmann, AZ 85361
MLS# 6983244Listed by: ARIZONA PREMIER REALTY HOMES & LAND, LLC - New
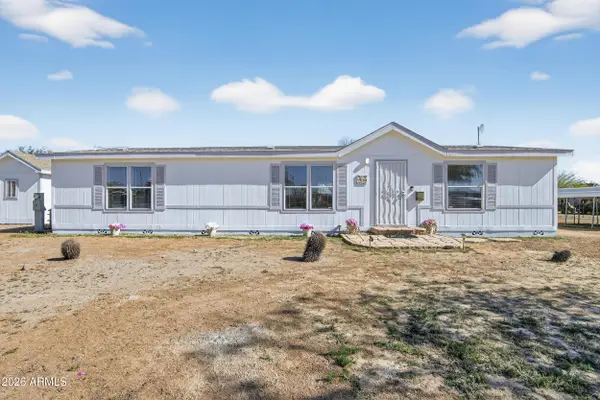 $350,000Active3 beds 2 baths1,568 sq. ft.
$350,000Active3 beds 2 baths1,568 sq. ft.30520 N 226th Avenue, Wittmann, AZ 85361
MLS# 6982531Listed by: WEST USA REALTY - New
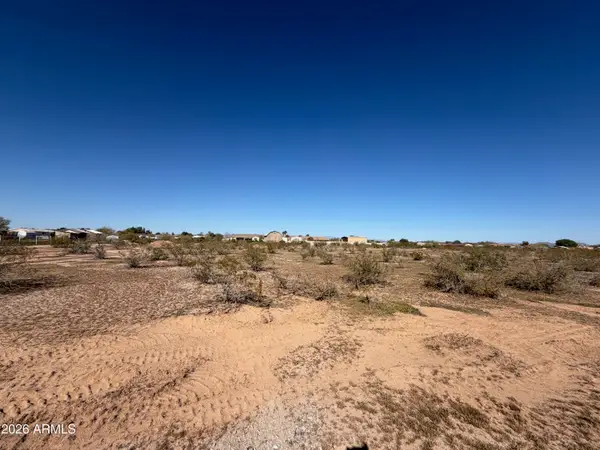 $487,000Active5.24 Acres
$487,000Active5.24 Acres287XX N 205th Avenue #5 Acres, Wittmann, AZ 85361
MLS# 6982156Listed by: HOMESMART - New
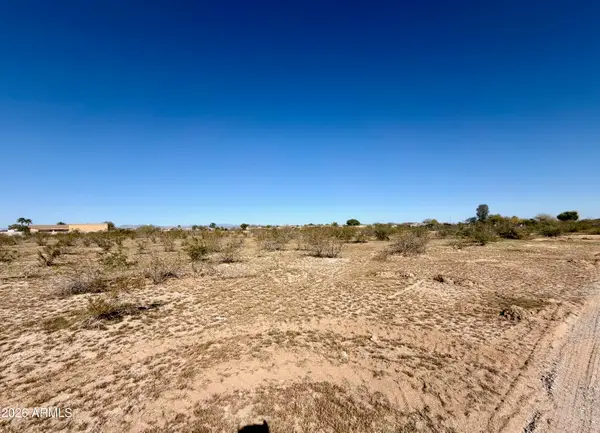 $137,000Active1.13 Acres
$137,000Active1.13 Acres207XX N 205th (503-47-129) Avenue #1.13 Acres, Wittmann, AZ 85361
MLS# 6982141Listed by: HOMESMART - New
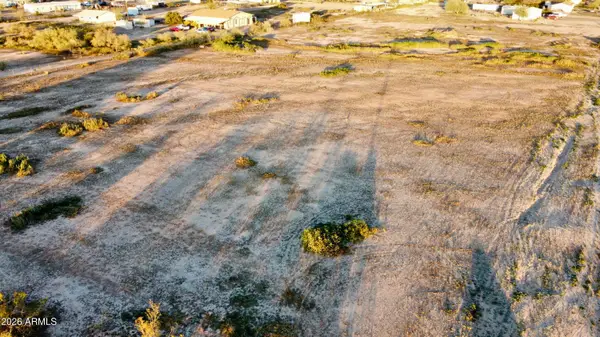 $110,000Active1.17 Acres
$110,000Active1.17 Acres0 N 239th Avenue #503-30-065A, Wittmann, AZ 85361
MLS# 6981954Listed by: BERKSHIRE HATHAWAY HOMESERVICES ARIZONA PROPERTIES - New
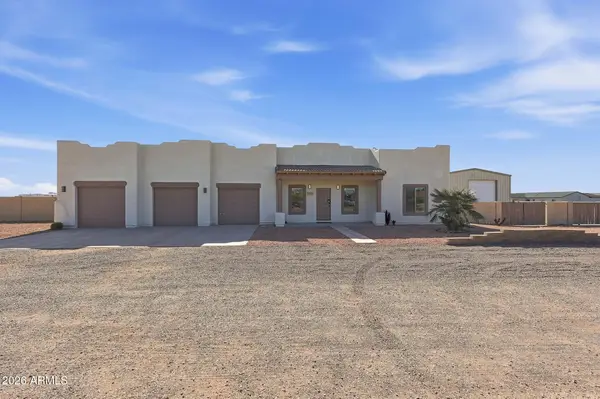 $965,000Active4 beds 4 baths3,534 sq. ft.
$965,000Active4 beds 4 baths3,534 sq. ft.20019 W Mazatzal Drive, Wittmann, AZ 85361
MLS# 6981659Listed by: REALTY ONE GROUP - New
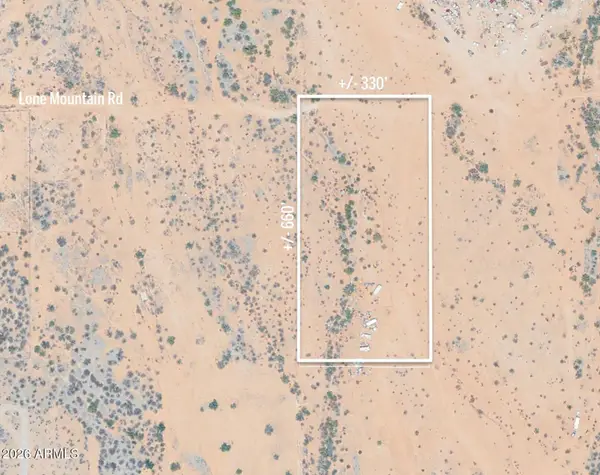 $215,000Active5.01 Acres
$215,000Active5.01 Acres0 W Lone Mountain Road, Wittmann, AZ 85361
MLS# 6980637Listed by: RUSS LYON SOTHEBY'S INTERNATIONAL REALTY - New
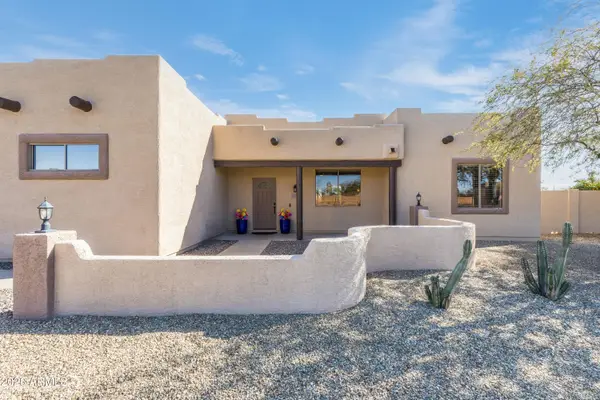 $575,000Active4 beds 2 baths1,810 sq. ft.
$575,000Active4 beds 2 baths1,810 sq. ft.28409 N 243rd Drive, Wittmann, AZ 85361
MLS# 6978623Listed by: EXP REALTY

