21747 W Galvin Street, Wittmann, AZ 85361
Local realty services provided by:Better Homes and Gardens Real Estate BloomTree Realty
21747 W Galvin Street,Wittmann, AZ 85361
$2,500,000
- 3 Beds
- 5 Baths
- 3,829 sq. ft.
- Single family
- Active
Listed by: shelley pendergast
Office: western az ranch & real estate llc.
MLS#:6928396
Source:ARMLS
Price summary
- Price:$2,500,000
- Price per sq. ft.:$652.91
About this home
Discover an extraordinary sanctuary where meticulous craftsmanship meets unparalleled luxury on an expansive lot that provides both privacy and endless possibilities. This magnificent four bedroom, four-bath residence spans an impressive 3,829 square feet, showcasing exceptional quality construction throughout every carefully planned detail.
Step into grandeur beneath soaring sixteen-foot ceilings in the great room, where custom light fixtures cast an elegant ambiance. The gourmet kitchen features coveted Sub-Zero appliances paired with stunning granite countertops, creating a culinary haven worthy of the most discerning chef. The large primary bedroom features his and her walk in closets, dual vanities, luxurious shower and separate water closet. The upgrades are evident everywhere The entertainment possibilities are virtually limitless with professionally installed surround sound wiring extending throughout both the residence and the remarkable 1,330-square-foot air-conditioned workshop with full bathroom and washer/dryer. This climate-controlled space offers endless potential for hobbies, storage, or creative pursuits. The central vacuum system provides effortless maintenance in both structures.
Outdoor living reaches new heights with exquisite travertine patios perfect for al fresco dining and relaxation. Beautifully landscaped with native plants and trees, thoughtfully placed and served by a times irrigation system. The property benefits from a private well, ensuring independence and sustainability. With an impressive 5,900 square feet under roof, this home maximizes both indoor and outdoor living spaces.
The substantial 5+ acre lot size provides remarkable privacy while offering proximity to multiple roping arenas and recreational amenities, with Lake Pleasant only 20 minutes away. This turnkey residence comes mostly furnished with top quality furniture, and televisions in many rooms including the patio , allowing immediate enjoyment of this exceptional lifestyle. Here, luxury isn't just a featureit's a way of life waiting to be embraced.
Contact an agent
Home facts
- Year built:2021
- Listing ID #:6928396
- Updated:December 17, 2025 at 08:04 PM
Rooms and interior
- Bedrooms:3
- Total bathrooms:5
- Full bathrooms:4
- Living area:3,829 sq. ft.
Heating and cooling
- Cooling:Ceiling Fan(s), Programmable Thermostat
- Heating:Electric, Mini Split
Structure and exterior
- Year built:2021
- Building area:3,829 sq. ft.
- Lot area:5.08 Acres
Schools
- High school:Mountainside High School
- Middle school:Nadaburg Elementary School
- Elementary school:Nadaburg Elementary School
Utilities
- Sewer:Septic In & Connected
Finances and disclosures
- Price:$2,500,000
- Price per sq. ft.:$652.91
- Tax amount:$5,213 (2025)
New listings near 21747 W Galvin Street
- New
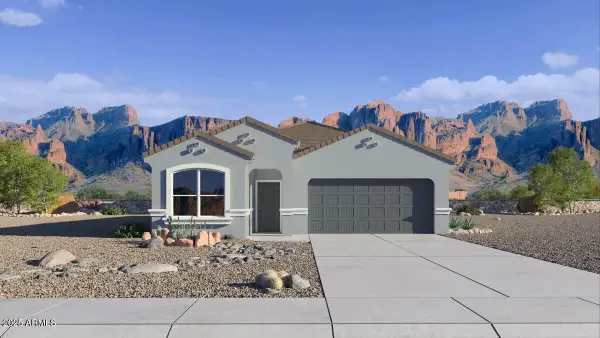 $414,990Active3 beds 2 baths1,703 sq. ft.
$414,990Active3 beds 2 baths1,703 sq. ft.25544 N 183rd Drive, Wittmann, AZ 85361
MLS# 6958779Listed by: DRH PROPERTIES INC - New
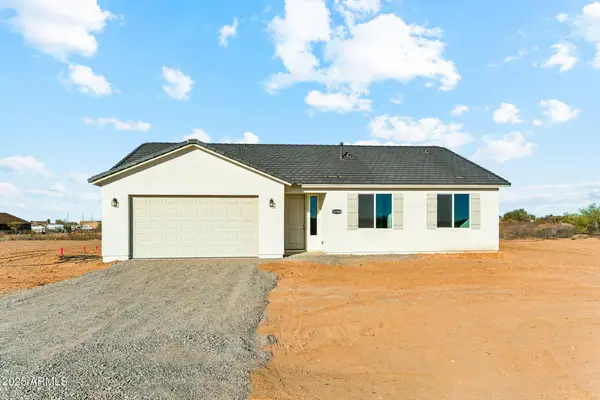 $389,990Active3 beds 2 baths1,658 sq. ft.
$389,990Active3 beds 2 baths1,658 sq. ft.30254 N 238th Lane, Wittmann, AZ 85361
MLS# 6958728Listed by: 50 STATES REALTY - New
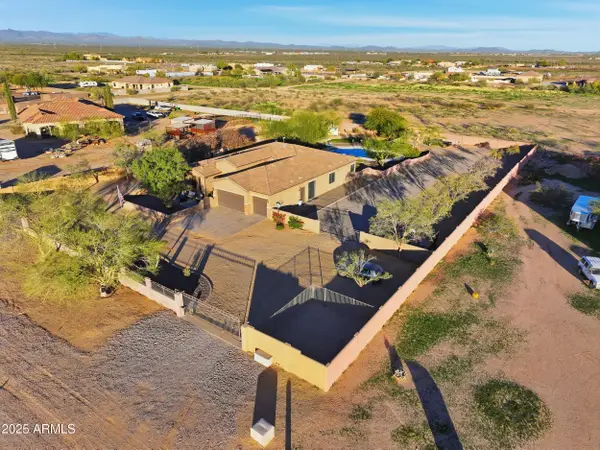 $765,000Active5 beds 3 baths2,796 sq. ft.
$765,000Active5 beds 3 baths2,796 sq. ft.29619 N 259th Avenue, Wittmann, AZ 85361
MLS# 6958666Listed by: REALTY ONE GROUP - New
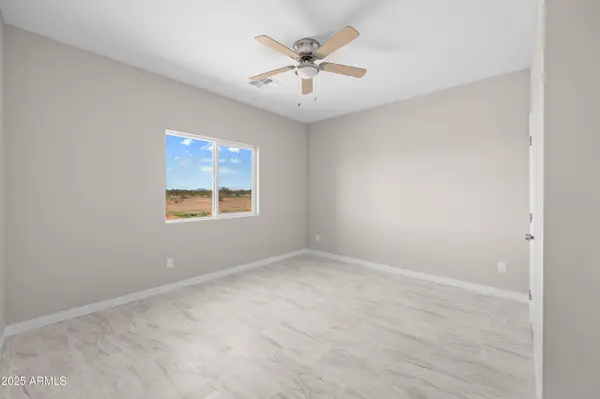 $675,000Active4 beds 3 baths2,008 sq. ft.
$675,000Active4 beds 3 baths2,008 sq. ft.21820 W White Pine Drive, Wittmann, AZ 85361
MLS# 6958554Listed by: MY HOME GROUP REAL ESTATE - Open Thu, 12 to 4pmNew
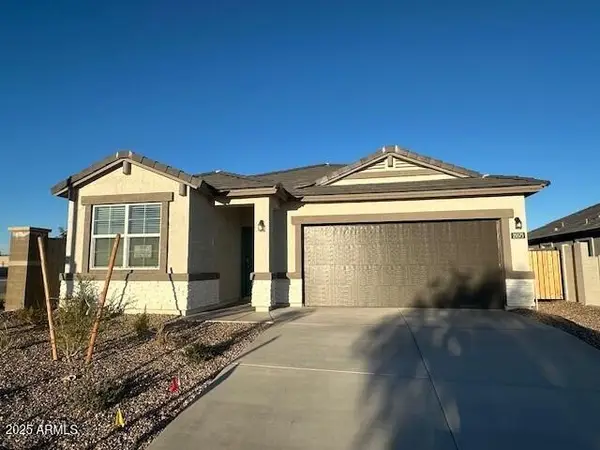 $404,990Active3 beds 2 baths1,703 sq. ft.
$404,990Active3 beds 2 baths1,703 sq. ft.25575 N 183rd Drive, Wittmann, AZ 85361
MLS# 6958475Listed by: DRH PROPERTIES INC - New
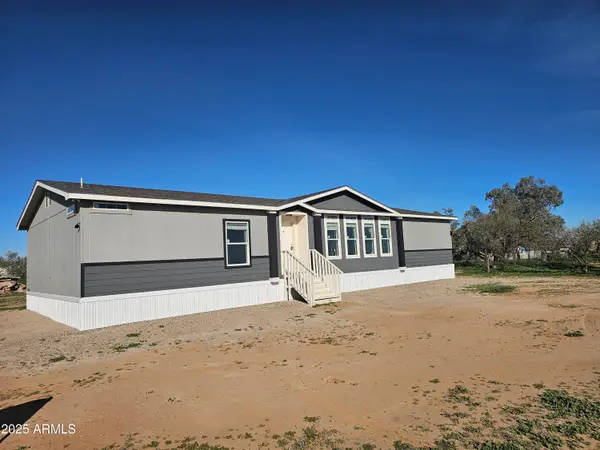 $384,900Active3 beds 3 baths1,792 sq. ft.
$384,900Active3 beds 3 baths1,792 sq. ft.20532 W Jomax Road, Wittmann, AZ 85361
MLS# 6957570Listed by: EPIC HOME REALTY - New
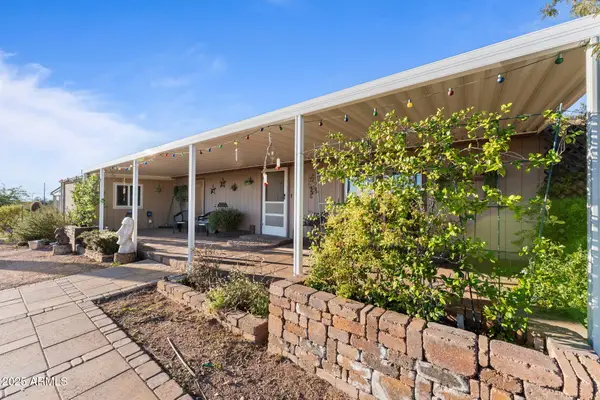 $525,000Active4 beds 2 baths1,570 sq. ft.
$525,000Active4 beds 2 baths1,570 sq. ft.30040 W Redbird Road, Wittmann, AZ 85361
MLS# 6957301Listed by: MY HOME GROUP REAL ESTATE 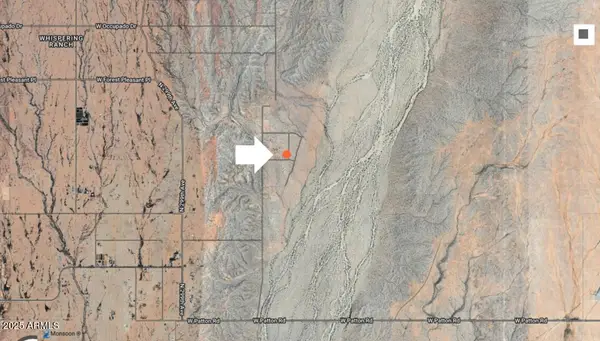 $35,000Pending4.12 Acres
$35,000Pending4.12 Acres29114 W Montgomery Road #49, Wittmann, AZ 85361
MLS# 6957315Listed by: REAL BROKER- New
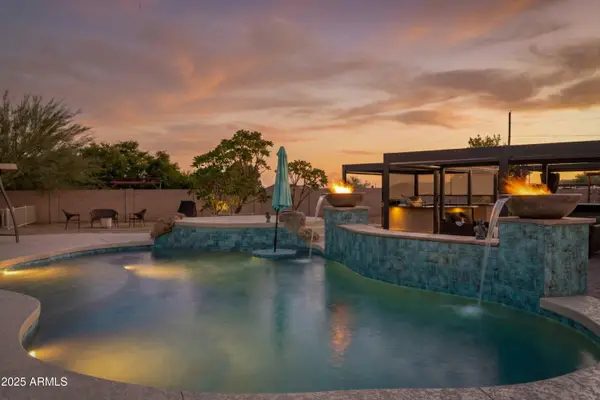 $649,900Active4 beds 3 baths2,140 sq. ft.
$649,900Active4 beds 3 baths2,140 sq. ft.24909 W Red Robin Drive, Wittmann, AZ 85361
MLS# 6956732Listed by: EXP REALTY - New
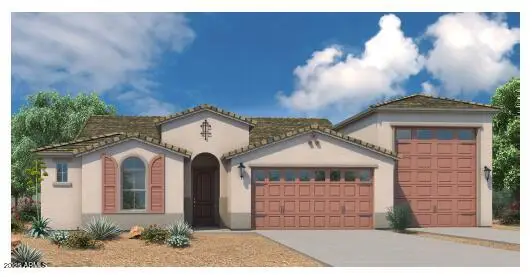 $634,850Active3 beds 3 baths2,526 sq. ft.
$634,850Active3 beds 3 baths2,526 sq. ft.29712 N 244th Drive, Wittmann, AZ 85361
MLS# 6956437Listed by: CARUSO REAL ESTATE
