21944 W Gambit Trail, Wittmann, AZ 85361
Local realty services provided by:Better Homes and Gardens Real Estate BloomTree Realty
21944 W Gambit Trail,Wittmann, AZ 85361
$550,000
- 4 Beds
- 2 Baths
- 1,892 sq. ft.
- Single family
- Active
Listed by:shanna grossman
Office:tinzie realty
MLS#:6926222
Source:ARMLS
Price summary
- Price:$550,000
- Price per sq. ft.:$290.7
About this home
This 4-bedroom, 2-bathroom home in Wittmann is more than just a place to live. It's where open space, comfort, and a horse-friendly lifestyle come together. Inside, polished concrete floors keep things grounded and easy, a smart choice for busy days that still looks sleek and modern. The heart of the home is the kitchen, with a generous island that draws everyone in - busy mornings before the day begins, quick snacks after a ride, or evenings when conversation lingers long after the meal. The open layout makes the home feel welcoming and connected, while the bedrooms give everyone their own space to unwind. Step outside and the property opens wide, offering the kind of freedom that's hard to find. The fully fenced land is ready for horses, with room to keep them close and still have space for trailers, vehicles, or whatever your lifestyle needs. The backdrop is classic Wittmann: open skies, room to breathe, and a sense of connection to the land.
Living here also means being part of a true horse community. Wittmann is known for its strong horse culture, with neighbors who share your passion and local rodeos, roping events, and arenas always close by. Weekends often mean saddling up for a ride with friends, heading out to a nearby event, or simply enjoying the quiet rhythm of life with horses right at home.
This isn't just about buying a home. It's about having the space, the freedom, and the community that lets you live the way you've always imagined.
Contact an agent
Home facts
- Year built:2019
- Listing ID #:6926222
- Updated:September 30, 2025 at 03:27 PM
Rooms and interior
- Bedrooms:4
- Total bathrooms:2
- Full bathrooms:2
- Living area:1,892 sq. ft.
Heating and cooling
- Cooling:Ceiling Fan(s), Programmable Thermostat
- Heating:Electric
Structure and exterior
- Year built:2019
- Building area:1,892 sq. ft.
- Lot area:1.22 Acres
Schools
- High school:Mountainside High School
- Middle school:Nadaburg Elementary School
- Elementary school:Nadaburg Elementary School
Utilities
- Water:Shared Well
- Sewer:Septic In & Connected
Finances and disclosures
- Price:$550,000
- Price per sq. ft.:$290.7
- Tax amount:$2,412 (2024)
New listings near 21944 W Gambit Trail
- New
 $100,000Active1 Acres
$100,000Active1 Acres21410 W Sleepy Ranch 5 Road, Wittmann, AZ 85361
MLS# 6925494Listed by: WEST USA REALTY 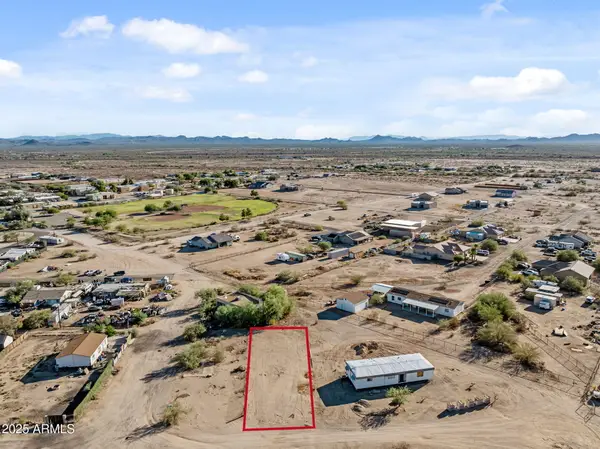 $69,900Active0.16 Acres
$69,900Active0.16 Acres2 E Griffin Street, Wittmann, AZ 85361
MLS# 6919394Listed by: KELLER WILLIAMS NORTHEAST REALTY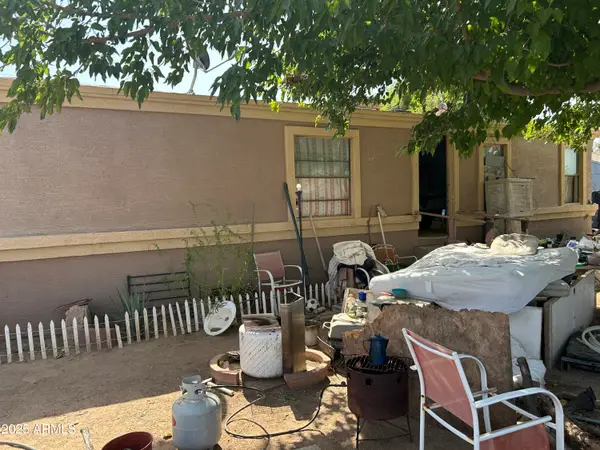 $75,000Pending3 beds 2 baths
$75,000Pending3 beds 2 baths31921 N Walnut Street, Wittmann, AZ 85361
MLS# 6913681Listed by: R.O.I. PROPERTIES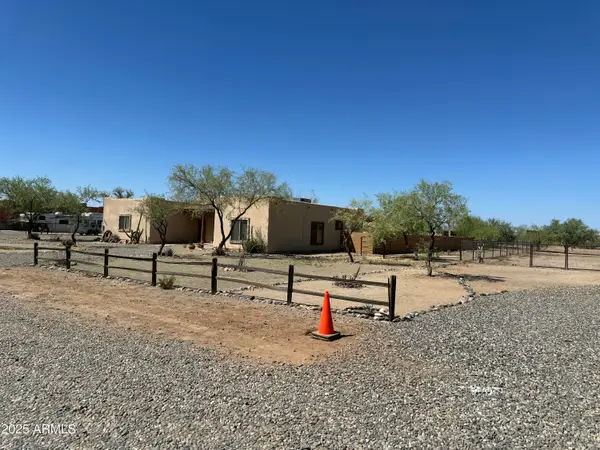 $540,000Pending4 beds 2 baths
$540,000Pending4 beds 2 baths30906 N 224th Drive, Wittmann, AZ 85361
MLS# 6913196Listed by: REALTY ONE GROUP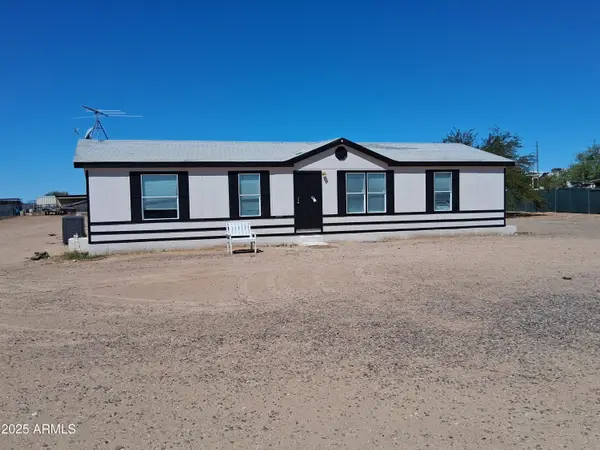 $309,995Active3 beds 2 baths1,056 sq. ft.
$309,995Active3 beds 2 baths1,056 sq. ft.28018 N 239th Avenue, Wittmann, AZ 85361
MLS# 6913143Listed by: OPEN HOUSE REALTY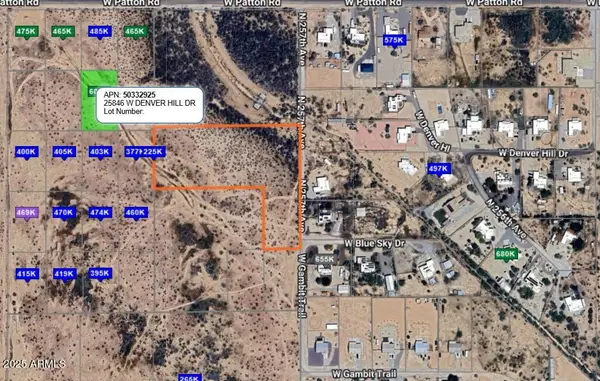 $275,000Active5.15 Acres
$275,000Active5.15 Acres503-32-910 Apn 503-32-910 --, Wittmann, AZ 85361
MLS# 6912192Listed by: REALTY ONE GROUP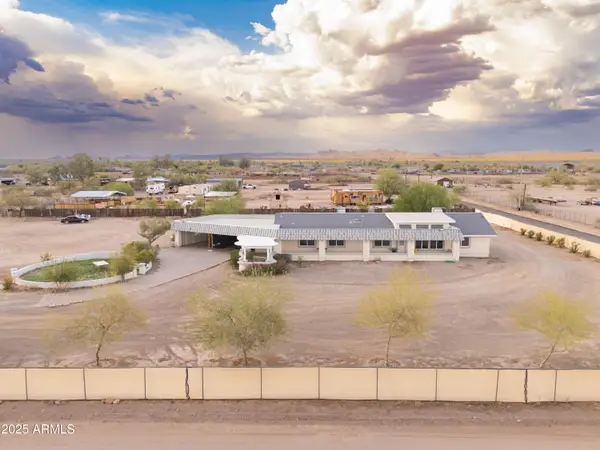 $640,000Active4 beds 3 baths2,240 sq. ft.
$640,000Active4 beds 3 baths2,240 sq. ft.21616 W Lone Mountain Road, Wittmann, AZ 85361
MLS# 6910612Listed by: EQUITY REALTY GROUP, LLC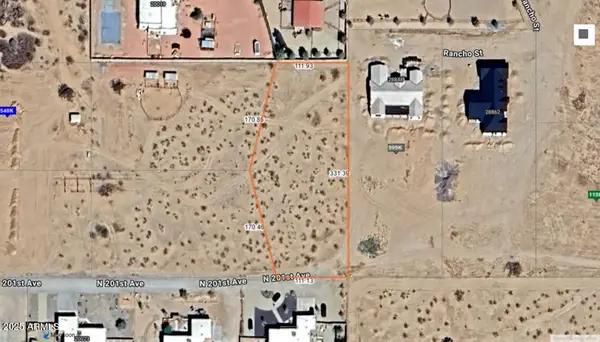 $150,000Active1.01 Acres
$150,000Active1.01 Acres20100 W Peakview Road, Wittmann, AZ 85361
MLS# 6909429Listed by: HOMESMART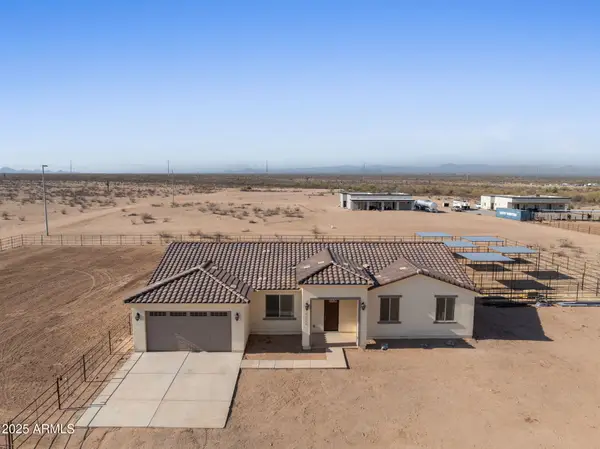 $549,000Active4 beds 2 baths1,795 sq. ft.
$549,000Active4 beds 2 baths1,795 sq. ft.31033 N 251st Avenue, Wittmann, AZ 85361
MLS# 6909295Listed by: REAL BROKER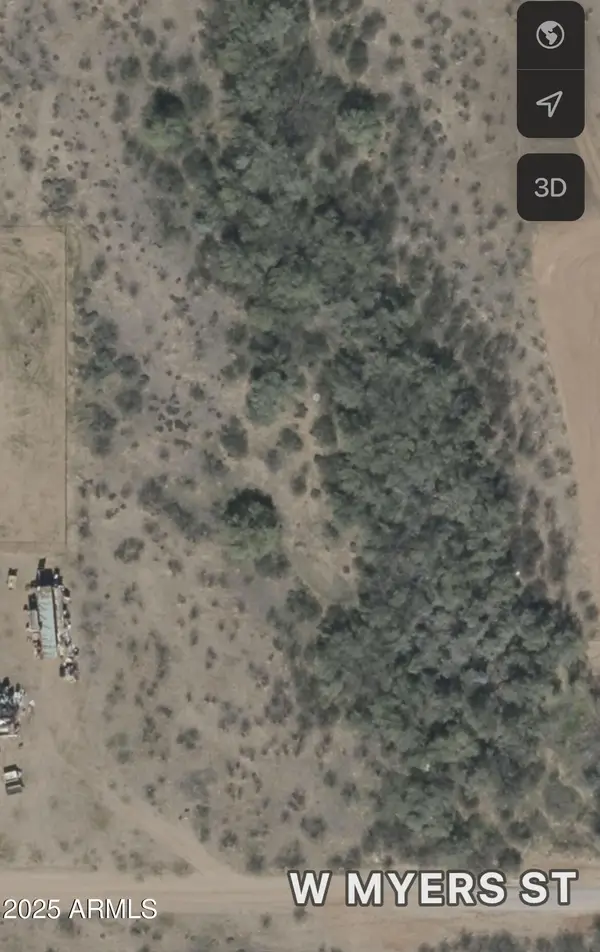 $151,000Active2.1 Acres
$151,000Active2.1 Acres22786 W Myers Street W #458 A&B, Wittmann, AZ 85361
MLS# 6908557Listed by: MY HOME GROUP REAL ESTATE
