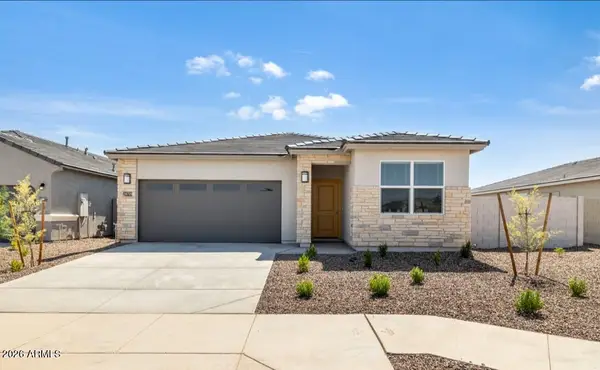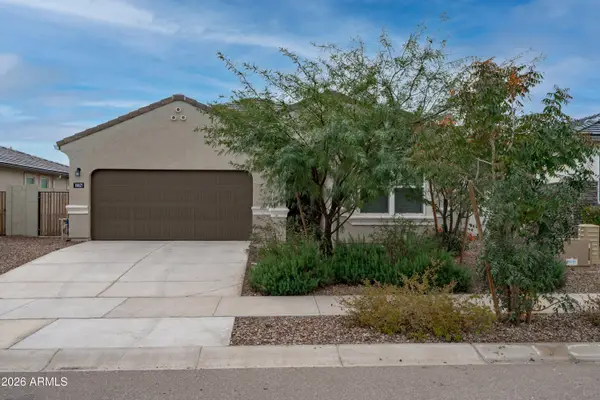24620 W Quails Nest Lane, Wittmann, AZ 85361
Local realty services provided by:Better Homes and Gardens Real Estate BloomTree Realty
24620 W Quails Nest Lane,Wittmann, AZ 85361
$759,900
- 5 Beds
- 3 Baths
- 3,056 sq. ft.
- Single family
- Active
Listed by: christopher j zubrycki(602) 538-5707
Office: re/max fine properties
MLS#:6870328
Source:ARMLS
Price summary
- Price:$759,900
- Price per sq. ft.:$248.66
About this home
5 Bedroom, 2.5 baths, 3056 square feet on a North/South corner lot that is 1.037 acres! Master suite boasts huge walk in closet, dual vanities, separate tub & shower and door leading out to covered patio and pool, large secondary bedrooms, formal living room can be used as an office/den, tile in all of the high traffic areas, beautiful open kitchen with ample counter space and cabinets with access to large pantry, beautiful covered patio that's perfect for relaxing in the evening or to catch some shade in the summer after swimming in your 2 year old pebble tec salt water pool with water feature. The pool is heated & cooled for year round enjoyment and surrounded by synthetic grass for minimal maintenance. 3 car garage adds storage space. Grandfathered, metered 15.5 kW solar helps knock down those electric bills. Roof was coated with silicone in 2018 with lifetime warranty. 2 RV gates (one in front of home off of circular driveway and one in back off of 246th Ave). Huge concrete slab already poured for addition dwelling unit, sport court or detached garage. Schools are located within 5 miles from the property, see this home today!
Contact an agent
Home facts
- Year built:2003
- Listing ID #:6870328
- Updated:January 23, 2026 at 04:16 PM
Rooms and interior
- Bedrooms:5
- Total bathrooms:3
- Full bathrooms:2
- Half bathrooms:1
- Living area:3,056 sq. ft.
Heating and cooling
- Heating:Electric
Structure and exterior
- Year built:2003
- Building area:3,056 sq. ft.
- Lot area:1.04 Acres
Schools
- High school:Mountainside High School
- Middle school:Nadaburg Elementary School
- Elementary school:Nadaburg Elementary School
Utilities
- Water:Private Water Company
- Sewer:Septic In & Connected
Finances and disclosures
- Price:$759,900
- Price per sq. ft.:$248.66
- Tax amount:$2,758 (2024)
New listings near 24620 W Quails Nest Lane
- New
 $399,990Active3 beds 2 baths1,703 sq. ft.
$399,990Active3 beds 2 baths1,703 sq. ft.18387 W Hackamore Drive, Wittmann, AZ 85361
MLS# 6973001Listed by: DRH PROPERTIES INC - New
 $364,900Active3 beds 4 baths1,706 sq. ft.
$364,900Active3 beds 4 baths1,706 sq. ft.18621 W Hackamore Drive, Wittmann, AZ 85361
MLS# 6972532Listed by: EXP REALTY - New
 $175,000Active30 Acres
$175,000Active30 Acres0 W Dove Valley Road #230, Wittmann, AZ 85361
MLS# 6971905Listed by: WEST USA REALTY - New
 $385,000Active3 beds 2 baths1,553 sq. ft.
$385,000Active3 beds 2 baths1,553 sq. ft.25088 N 186th Lane, Wittmann, AZ 85361
MLS# 6971658Listed by: WEST USA REALTY - New
 $600,000Active3 beds 3 baths2,315 sq. ft.
$600,000Active3 beds 3 baths2,315 sq. ft.28621 N Bush Street, Wittmann, AZ 85361
MLS# 6971487Listed by: TINZIE REALTY - New
 $87,500Active1.01 Acres
$87,500Active1.01 Acres5-A Radford Road #A, Wittmann, AZ 85361
MLS# 6971514Listed by: REAL BROKER - New
 $87,500Active1.01 Acres
$87,500Active1.01 Acres5-E Radford Road #E, Wittmann, AZ 85361
MLS# 6971530Listed by: REAL BROKER - New
 $125,000Active1.21 Acres
$125,000Active1.21 Acresxxx N 252nd Drive, Wittmann, AZ 85361
MLS# 6971269Listed by: SILVER ALLIANCE REALTY - New
 $34,500Active5 Acres
$34,500Active5 AcresXX00 N 315th Avenue #32, Wittmann, AZ 85361
MLS# 6971196Listed by: MY HOME GROUP REAL ESTATE - New
 $374,947Active3 beds 2 baths1,800 sq. ft.
$374,947Active3 beds 2 baths1,800 sq. ft.23059 W Rancho Laredo Drive, Wittmann, AZ 85361
MLS# 6970581Listed by: ARIZONA PREMIER REALTY HOMES & LAND, LLC
