25614 W Melanie Drive, Wittmann, AZ 85361
Local realty services provided by:Better Homes and Gardens Real Estate S.J. Fowler
Listed by: tesi severe, payton severe
Office: my home group real estate
MLS#:6968526
Source:ARMLS
Price summary
- Price:$1,499,999
- Price per sq. ft.:$472.59
About this home
Stunning home set on 2.5 acres with an additional 5 for a total of 7.5 acres of unincorporated Arizona land. This beautiful fully furnished ranch-style home offers a rare blend of lifestyle and long-term value. With no HOA, expansive usable acreage, and a live by your own design flexibility. This property creates opportunity for equestrian use, a multi-generational estate, or future income-producing possibilities. Whether you're seeking privacy today or have a vision for tomorrow, this property delivers scale and optionality that are increasingly difficult to find. Opportunities like this don't come around often-and when they do, they don't last.
Contact an agent
Home facts
- Year built:2004
- Listing ID #:6968526
- Updated:February 13, 2026 at 09:18 PM
Rooms and interior
- Bedrooms:4
- Total bathrooms:3
- Full bathrooms:2
- Half bathrooms:1
- Living area:3,174 sq. ft.
Heating and cooling
- Cooling:Ceiling Fan(s)
- Heating:Electric
Structure and exterior
- Year built:2004
- Building area:3,174 sq. ft.
- Lot area:7.5 Acres
Schools
- High school:Mountainside High School
- Middle school:Nadaburg Elementary School
- Elementary school:Nadaburg Elementary School
Utilities
- Water:Shared Well
Finances and disclosures
- Price:$1,499,999
- Price per sq. ft.:$472.59
- Tax amount:$2,897 (2025)
New listings near 25614 W Melanie Drive
- New
 $995,000Active3 beds 4 baths3,958 sq. ft.
$995,000Active3 beds 4 baths3,958 sq. ft.28538 N 203rd Avenue, Wittmann, AZ 85361
MLS# 6983942Listed by: WEST USA REALTY - New
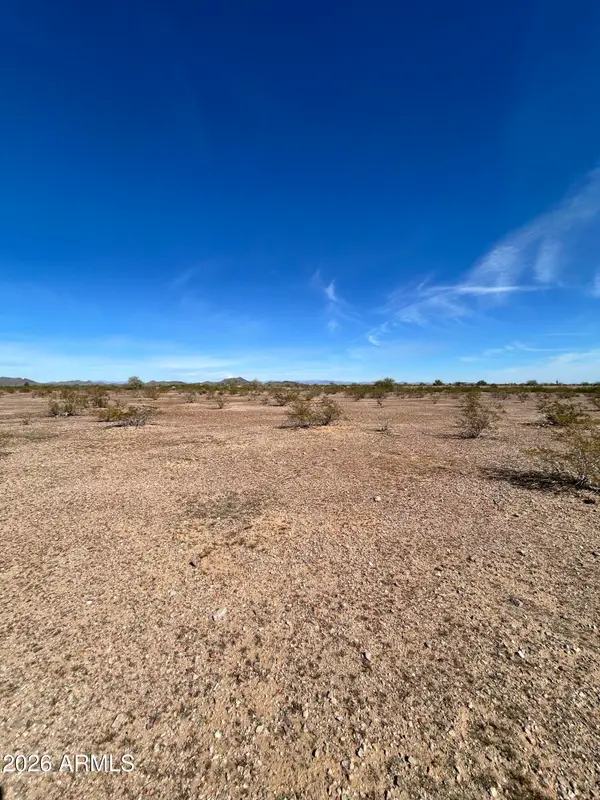 $60,000Active5 Acres
$60,000Active5 Acres314x W Montgomery Road #189, Wittmann, AZ 85361
MLS# 6983944Listed by: AMERICAN FREEDOM REALTY - New
 $344,900Active3 beds 2 baths1,404 sq. ft.
$344,900Active3 beds 2 baths1,404 sq. ft.21721 W Laura Street, Wittmann, AZ 85361
MLS# 6983244Listed by: ARIZONA PREMIER REALTY HOMES & LAND, LLC - New
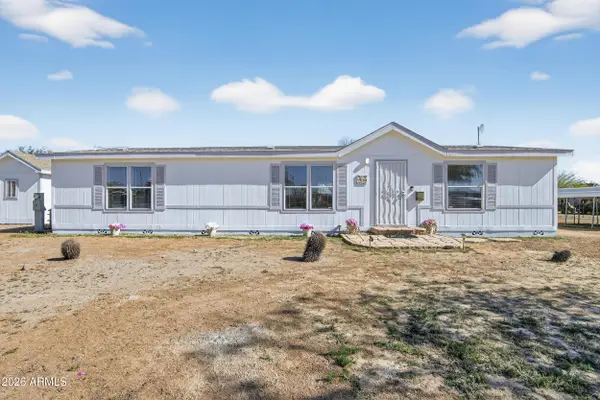 $350,000Active3 beds 2 baths1,568 sq. ft.
$350,000Active3 beds 2 baths1,568 sq. ft.30520 N 226th Avenue, Wittmann, AZ 85361
MLS# 6982531Listed by: WEST USA REALTY - New
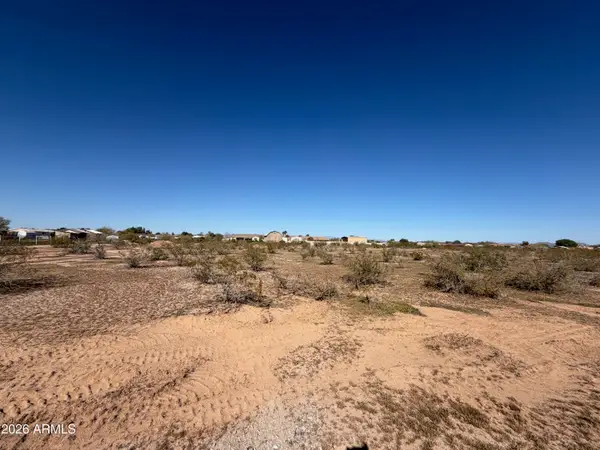 $487,000Active5.24 Acres
$487,000Active5.24 Acres287XX N 205th Avenue #5 Acres, Wittmann, AZ 85361
MLS# 6982156Listed by: HOMESMART - New
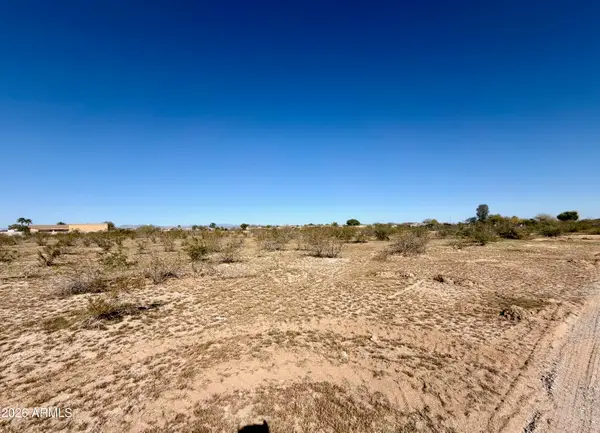 $137,000Active1.13 Acres
$137,000Active1.13 Acres207XX N 205th (503-47-129) Avenue #1.13 Acres, Wittmann, AZ 85361
MLS# 6982141Listed by: HOMESMART - New
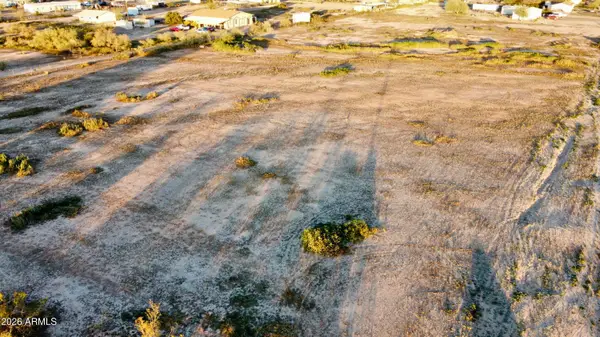 $110,000Active1.17 Acres
$110,000Active1.17 Acres0 N 239th Avenue #503-30-065A, Wittmann, AZ 85361
MLS# 6981954Listed by: BERKSHIRE HATHAWAY HOMESERVICES ARIZONA PROPERTIES - New
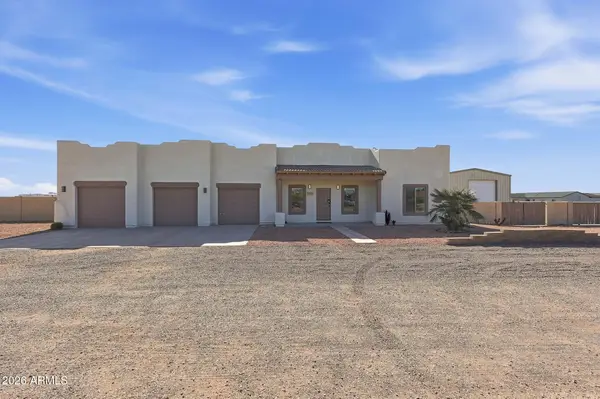 $965,000Active4 beds 4 baths3,534 sq. ft.
$965,000Active4 beds 4 baths3,534 sq. ft.20019 W Mazatzal Drive, Wittmann, AZ 85361
MLS# 6981659Listed by: REALTY ONE GROUP - New
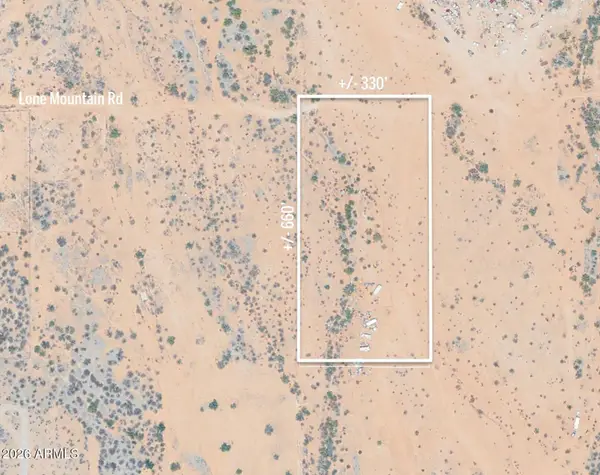 $215,000Active5.01 Acres
$215,000Active5.01 Acres0 W Lone Mountain Road, Wittmann, AZ 85361
MLS# 6980637Listed by: RUSS LYON SOTHEBY'S INTERNATIONAL REALTY - New
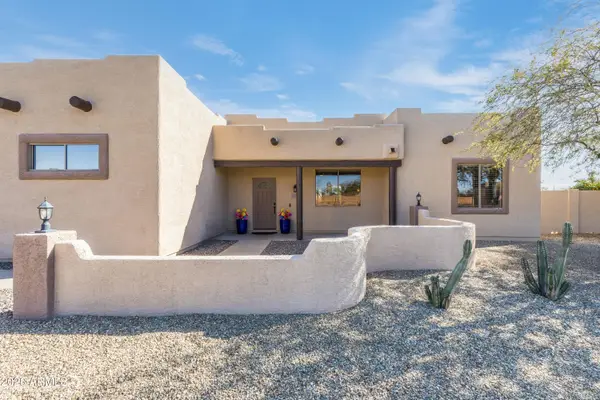 $575,000Active4 beds 2 baths1,810 sq. ft.
$575,000Active4 beds 2 baths1,810 sq. ft.28409 N 243rd Drive, Wittmann, AZ 85361
MLS# 6978623Listed by: EXP REALTY

