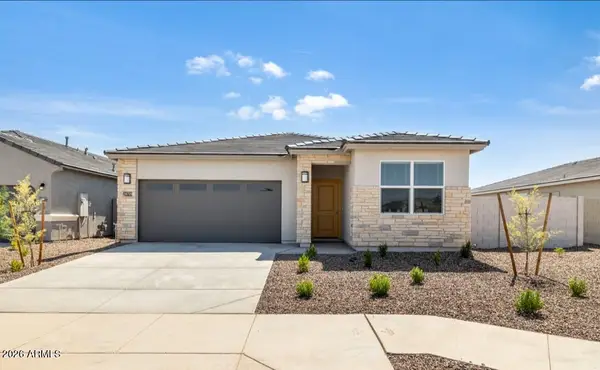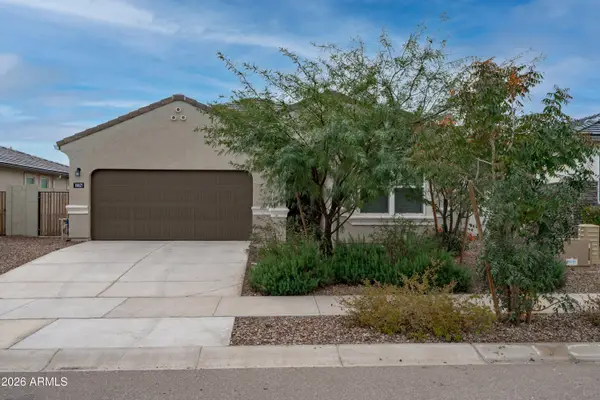25846 W Denver Hill Drive, Wittmann, AZ 85361
Local realty services provided by:Better Homes and Gardens Real Estate BloomTree Realty
25846 W Denver Hill Drive,Wittmann, AZ 85361
$549,900
- 4 Beds
- 3 Baths
- - sq. ft.
- Single family
- Pending
Listed by: larry crider, gennifer mickelsonLarryCriderAZAgent@gmail.com
Office: success property brokers
MLS#:6881498
Source:ARMLS
Price summary
- Price:$549,900
About this home
Top Tier New Build completed August 2025! Quality and Features that will Transcend Buyer Expectations. Well designed split floor plan boasting 2,180sf 4 Bedrooms, 3 Bathrooms with 3 car garage on 1 Acre. Upon arrival you will notice the home's contemporary elevation with inviting portico, tile roofing and sweeping views. As you pass through the modern aluminum/glass entry door the high 10' ceilings, vaulted open concept great room and wood plank tile flooring will draw you in. Kitchen is a chef's delight boasting a quartz waterfall edge breakfast bar island and countertops, white cabinetry with crown molding and soft-close hardware, farmhouse sink, new appliances, subway tile backsplash, under island storage, pendant lighting and 2 separate pantries. Master suite features... french doors to patio, 2 bathroom vanities/sinks, full tile shower with rain-head and glass enclosure, oversized walk-in closet, linen closet and privacy room. Guest en suite includes direct access to back patio and full bathroom with walk-in tile shower. Additional home features include laundry with sink and cabinetry, flush mount LED lighting and ceiling fans throughout, 8' tall interior door, separate dining area, extended covered patio, 8' high garage doors, added garage LED lighting, 2x6 construction, upgraded Arcadia brand aluminum lowE rated windows and exterior doors. Welcome Home!
Contact an agent
Home facts
- Year built:2025
- Listing ID #:6881498
- Updated:January 23, 2026 at 10:05 AM
Rooms and interior
- Bedrooms:4
- Total bathrooms:3
- Full bathrooms:3
Heating and cooling
- Cooling:Ceiling Fan(s)
- Heating:Electric
Structure and exterior
- Year built:2025
- Lot area:1 Acres
Schools
- High school:Mountainside High School
- Middle school:Nadaburg Elementary School
- Elementary school:Nadaburg Elementary School
Utilities
- Water:Shared Well
Finances and disclosures
- Price:$549,900
- Tax amount:$2,000
New listings near 25846 W Denver Hill Drive
- New
 $399,990Active3 beds 2 baths1,703 sq. ft.
$399,990Active3 beds 2 baths1,703 sq. ft.18387 W Hackamore Drive, Wittmann, AZ 85361
MLS# 6973001Listed by: DRH PROPERTIES INC - New
 $364,900Active3 beds 4 baths1,706 sq. ft.
$364,900Active3 beds 4 baths1,706 sq. ft.18621 W Hackamore Drive, Wittmann, AZ 85361
MLS# 6972532Listed by: EXP REALTY - New
 $175,000Active30 Acres
$175,000Active30 Acres0 W Dove Valley Road #230, Wittmann, AZ 85361
MLS# 6971905Listed by: WEST USA REALTY - New
 $385,000Active3 beds 2 baths1,553 sq. ft.
$385,000Active3 beds 2 baths1,553 sq. ft.25088 N 186th Lane, Wittmann, AZ 85361
MLS# 6971658Listed by: WEST USA REALTY - New
 $600,000Active3 beds 3 baths2,315 sq. ft.
$600,000Active3 beds 3 baths2,315 sq. ft.28621 N Bush Street, Wittmann, AZ 85361
MLS# 6971487Listed by: TINZIE REALTY - New
 $87,500Active1.01 Acres
$87,500Active1.01 Acres5-A Radford Road #A, Wittmann, AZ 85361
MLS# 6971514Listed by: REAL BROKER - New
 $87,500Active1.01 Acres
$87,500Active1.01 Acres5-E Radford Road #E, Wittmann, AZ 85361
MLS# 6971530Listed by: REAL BROKER - New
 $125,000Active1.21 Acres
$125,000Active1.21 Acresxxx N 252nd Drive, Wittmann, AZ 85361
MLS# 6971269Listed by: SILVER ALLIANCE REALTY - New
 $34,500Active5 Acres
$34,500Active5 AcresXX00 N 315th Avenue #32, Wittmann, AZ 85361
MLS# 6971196Listed by: MY HOME GROUP REAL ESTATE - New
 $374,947Active3 beds 2 baths1,800 sq. ft.
$374,947Active3 beds 2 baths1,800 sq. ft.23059 W Rancho Laredo Drive, Wittmann, AZ 85361
MLS# 6970581Listed by: ARIZONA PREMIER REALTY HOMES & LAND, LLC
