29419 N 223rd Drive, Wittmann, AZ 85361
Local realty services provided by:Better Homes and Gardens Real Estate BloomTree Realty
Listed by: ray t kessler, eddy bramel
Office: cure realty
MLS#:6836259
Source:ARMLS
Price summary
- Price:$595,000
- Price per sq. ft.:$302.8
- Monthly HOA dues:$120
About this home
Location!!! Location Home is in Surprise Estates on a .95 acre fenced lot.
RV Garage with a 14ft door and a 15×42 RV bay attached to a 3-car tandem garage, fully insulated (walls, ceilings, and doors) and kept cool with a dedicated 3-ton A/C unit, 100-amp subpanel and a 50-amp RV/EV plug.
Inside, the 1,965-sq-ft single-level home blends comfort, craftsmanship, and technology:
3 bedrooms + flex room, 2.5 baths
Open-concept kitchen with 42in upgraded cabinets, granite countertops, a massive island, double ovens, and stainless-steel appliances.
Owner's suite with an walk-in shower, spacious layout, and surround-sound capability for the ultimate private retreat
Custom plantation shutters and an electric roller shade over the Arcadia door for light control and privacy. Smart Home & Technology:
Honeywell touchscreen alarm and full home automation system control door locks, garage doors, and monitored security all from one hub
Integrated whole-home audio with 24 in-wall speakers, including 7.1 surround in the Great Room, 5.1 in the Owner's Suite, and distributed HDMI video to main areas
4 exterior security cameras with NVR for remote monitoring
Central Vacuum :
Built-in Hide-a-Hose central vacuum system with inlets throughout the home including one in the garage.
Contact an agent
Home facts
- Year built:2024
- Listing ID #:6836259
- Updated:November 14, 2025 at 03:31 PM
Rooms and interior
- Bedrooms:3
- Total bathrooms:3
- Full bathrooms:2
- Half bathrooms:1
- Living area:1,965 sq. ft.
Heating and cooling
- Cooling:Ceiling Fan(s)
- Heating:Ceiling
Structure and exterior
- Year built:2024
- Building area:1,965 sq. ft.
- Lot area:0.95 Acres
Schools
- High school:Mountainside High School
- Middle school:Nadaburg Elementary School
- Elementary school:Nadaburg Elementary School
Utilities
- Water:Private Water Company
Finances and disclosures
- Price:$595,000
- Price per sq. ft.:$302.8
- Tax amount:$233 (2024)
New listings near 29419 N 223rd Drive
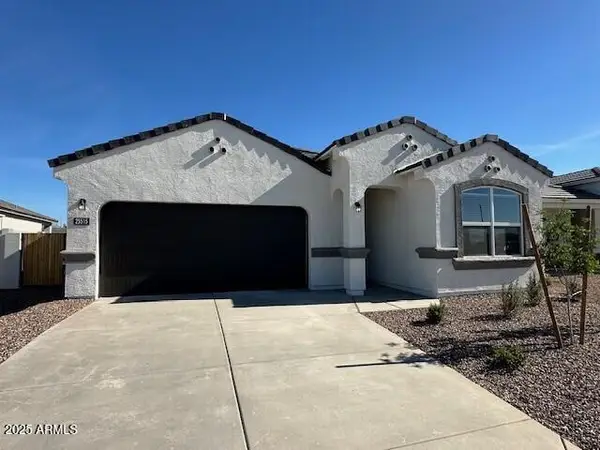 $404,990Active3 beds 2 baths1,703 sq. ft.
$404,990Active3 beds 2 baths1,703 sq. ft.25515 N 183rd Drive, Wittmann, AZ 85361
MLS# 6938682Listed by: DRH PROPERTIES INC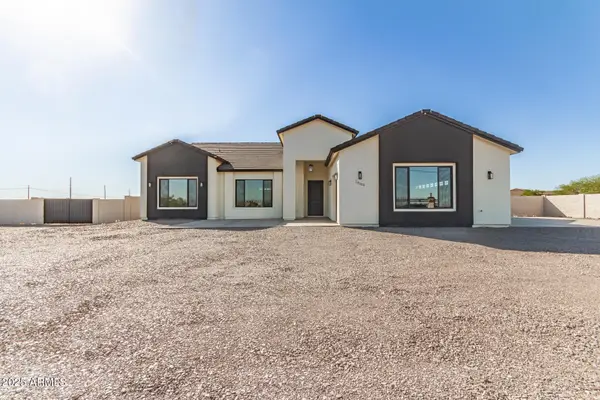 $745,000Active4 beds 4 baths2,595 sq. ft.
$745,000Active4 beds 4 baths2,595 sq. ft.28308 N Crozier Road, Wittmann, AZ 85361
MLS# 6938664Listed by: EXP REALTY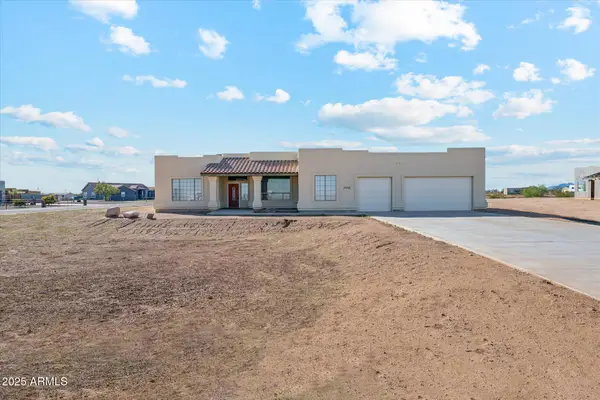 $639,000Active5 beds 2 baths2,888 sq. ft.
$639,000Active5 beds 2 baths2,888 sq. ft.29408 N 244th Drive, Wittmann, AZ 85361
MLS# 6938578Listed by: REALTY EXECUTIVES ARIZONA TERRITORY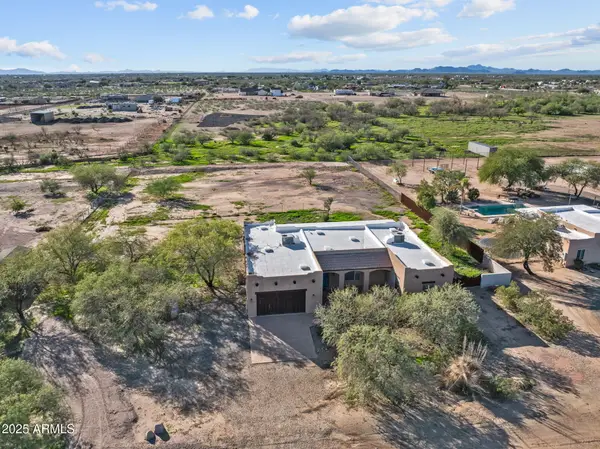 $565,000Active4 beds 2 baths2,223 sq. ft.
$565,000Active4 beds 2 baths2,223 sq. ft.31108 N 224th Drive, Wittmann, AZ 85361
MLS# 6938536Listed by: REALTY ONE GROUP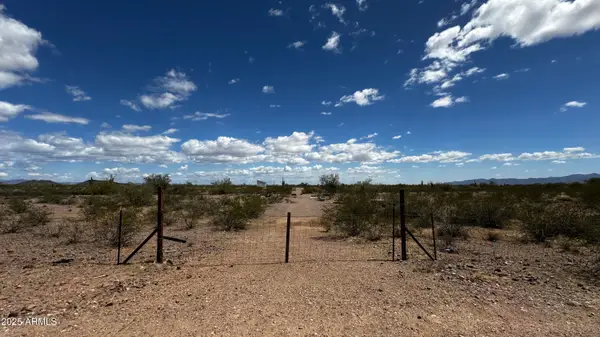 $37,500Active5 Acres
$37,500Active5 Acres0 N 315th Avenue #63, Wittmann, AZ 85361
MLS# 6938533Listed by: OCCASIO REALTY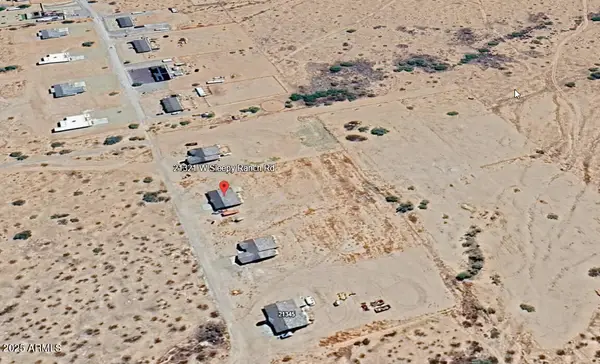 $400,000Pending3 beds 2 baths
$400,000Pending3 beds 2 baths21321 W Sleepy Ranch Road, Wittmann, AZ 85361
MLS# 6938313Listed by: MORGAN TAYLOR REALTY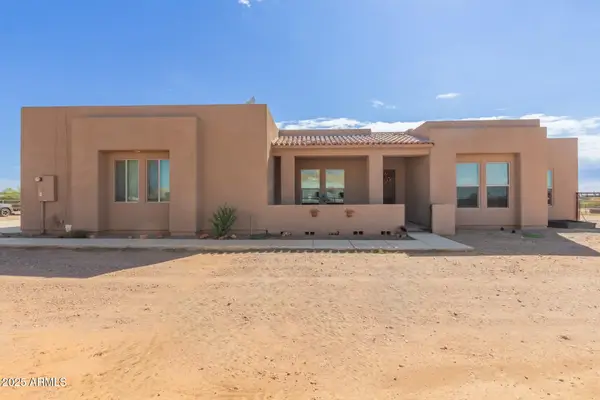 $659,900Active3 beds 3 baths2,682 sq. ft.
$659,900Active3 beds 3 baths2,682 sq. ft.22603 W Laura Street, Wittmann, AZ 85361
MLS# 6937655Listed by: KELLER WILLIAMS, PROFESSIONAL PARTNERS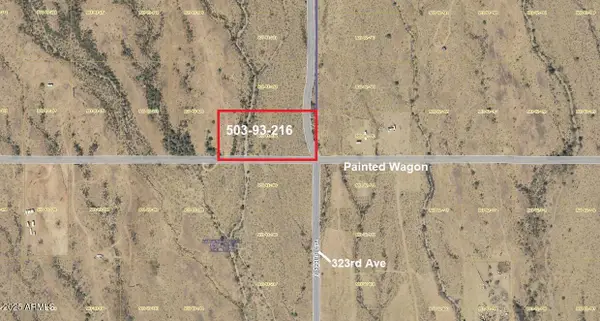 $39,500Active5 Acres
$39,500Active5 Acres32300 W Painted Wagon Trail #50, Wittmann, AZ 85361
MLS# 6936794Listed by: SUPERLATIVE REALTY $870,000Active3 beds 2 baths1,622 sq. ft.
$870,000Active3 beds 2 baths1,622 sq. ft.29211 N 208th Avenue, Wittmann, AZ 85361
MLS# 6936280Listed by: CENTURY 21 ARIZONA WEST $449,497Active9 Acres
$449,497Active9 Acres3075X N 251st Avenue, Wittmann, AZ 85361
MLS# 6936307Listed by: PEAK VIEW PROPERTIES
