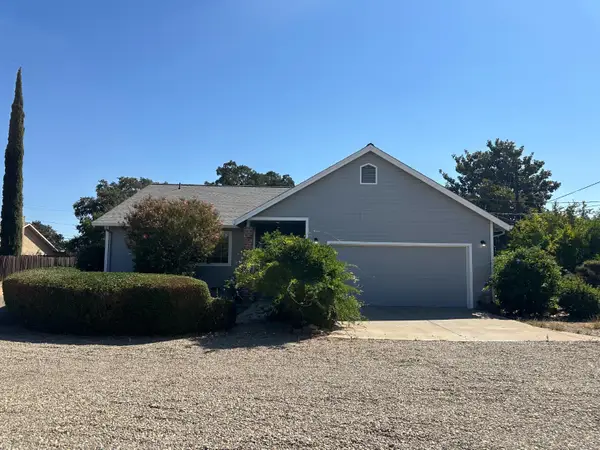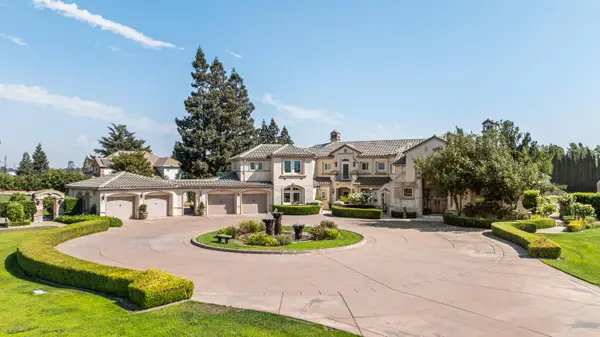3522 E Barron Road, Acampo, CA 95220
Local realty services provided by:Better Homes and Gardens Real Estate Reliance Partners
3522 E Barron Road,Acampo, CA 95220
$1,150,000
- 5 Beds
- 4 Baths
- 2,740 sq. ft.
- Single family
- Active
Listed by:ritageorgina rojas
Office:homesmart pv and associates
MLS#:225063917
Source:MFMLS
Price summary
- Price:$1,150,000
- Price per sq. ft.:$419.71
About this home
Welcome to this Spanish-Style Estate 5 Beds, 4 Baths, 2,740 Sq Ft, .44 Acres with a Massive Workshop. Discover this beautifully designed Spanish-style estate just minutes from Highway 99 offering the perfect combination of elegance, space, and versatility on nearly half an acre. The home has 3 master suites each with private bathrooms and walk-in closets (2 upstairs & 1 downstairs) multi HVAC units Soaring ceilings, open feel and a Chef's kitchen flows into open living and dining areas and is ideal for entertaining. Home has a Private well & septic system, Acrylic exterior stucco, rod iron fencing, stamped concrete, laminate flooring, and elegant 6in crown molding and 6in baseboards Home also has Imperfect smooth interior wall texture and adds warmth and character to the home. Home has ample front & rear parking. A Massive 50' x 30' Workshop/Shop Space with 14-ft high ceilings, Two large storage rooms and Perfect for RV/boat parking, a home business, or creative studio. Home has Spacious backyard with room to expand or garden and it is Fully fenced for privacy and security. Enjoy the serenity of country living while staying connected to the city with fast freeway access. Whether you have a large or a multi-generational family or simply want more space, this Dream Home awaits you!
Contact an agent
Home facts
- Year built:2011
- Listing ID #:225063917
- Added:137 day(s) ago
- Updated:October 01, 2025 at 02:57 PM
Rooms and interior
- Bedrooms:5
- Total bathrooms:4
- Full bathrooms:4
- Living area:2,740 sq. ft.
Heating and cooling
- Cooling:Ceiling Fan(s), Central, Multi-Units
- Heating:Central, Electric, Gas, Multi-Units
Structure and exterior
- Roof:Tile
- Year built:2011
- Building area:2,740 sq. ft.
- Lot area:0.44 Acres
Utilities
- Sewer:Septic System
Finances and disclosures
- Price:$1,150,000
- Price per sq. ft.:$419.71
New listings near 3522 E Barron Road
 $175,000Active2 beds 2 baths
$175,000Active2 beds 2 baths19690 N Highway 99, Acampo, CA 95220
MLS# 41112144Listed by: KELLER WILLIAMS $175,000Active2 beds 2 baths1,604 sq. ft.
$175,000Active2 beds 2 baths1,604 sq. ft.19690 N Highway 99 #162, Acampo, CA 95220
MLS# 41112144Listed by: KELLER WILLIAMS $775,000Active2 beds 3 baths2,050 sq. ft.
$775,000Active2 beds 3 baths2,050 sq. ft.9520 E Peltier Road, Acampo, CA 95220
MLS# 225120139Listed by: SB PROPERTIES $375,000Active4.86 Acres
$375,000Active4.86 Acres9514 E Peltier Road, Acampo, CA 95220
MLS# 225120195Listed by: SB PROPERTIES $929,000Active3 beds 2 baths1,605 sq. ft.
$929,000Active3 beds 2 baths1,605 sq. ft.23901 N Kennefick Road, Acampo, CA 95220
MLS# 225121535Listed by: BOKIDES-HESSELTINE REAL ESTATE $2,995,000Active4 beds 5 baths4,838 sq. ft.
$2,995,000Active4 beds 5 baths4,838 sq. ft.19450 Hidden Lakes Lane, Acampo, CA 95220
MLS# 225115654Listed by: BECK, REALTORS $1,500,000Active2 beds 2 baths1,880 sq. ft.
$1,500,000Active2 beds 2 baths1,880 sq. ft.14267 E Peltier Road, Acampo, CA 95220
MLS# 225108023Listed by: EXP REALTY OF CALIFORNIA INC. $1,951,560Active166.8 Acres
$1,951,560Active166.8 Acres30222 N Mackville Road, Acampo, CA 95220
MLS# 225103038Listed by: PETERSEN & COMPANY $2,500,000Active5 beds 7 baths6,425 sq. ft.
$2,500,000Active5 beds 7 baths6,425 sq. ft.21649 N Des Moines Road, Acampo, CA 95220
MLS# 225101958Listed by: BERKSHIRE HATHAWAY HOMESERVICES-DRYSDALE PROPERTIES $245,000Active3 beds 2 baths1,782 sq. ft.
$245,000Active3 beds 2 baths1,782 sq. ft.19690 N Highway 99, ACAMPO, CA 95220
MLS# 82016072Listed by: BERKSHIRE HATHAWAY HOMESERVICES DRYSDALEPROPERTIES
