9403 E Jahant Road, Acampo, CA 95220
Local realty services provided by:Better Homes and Gardens Real Estate Royal & Associates
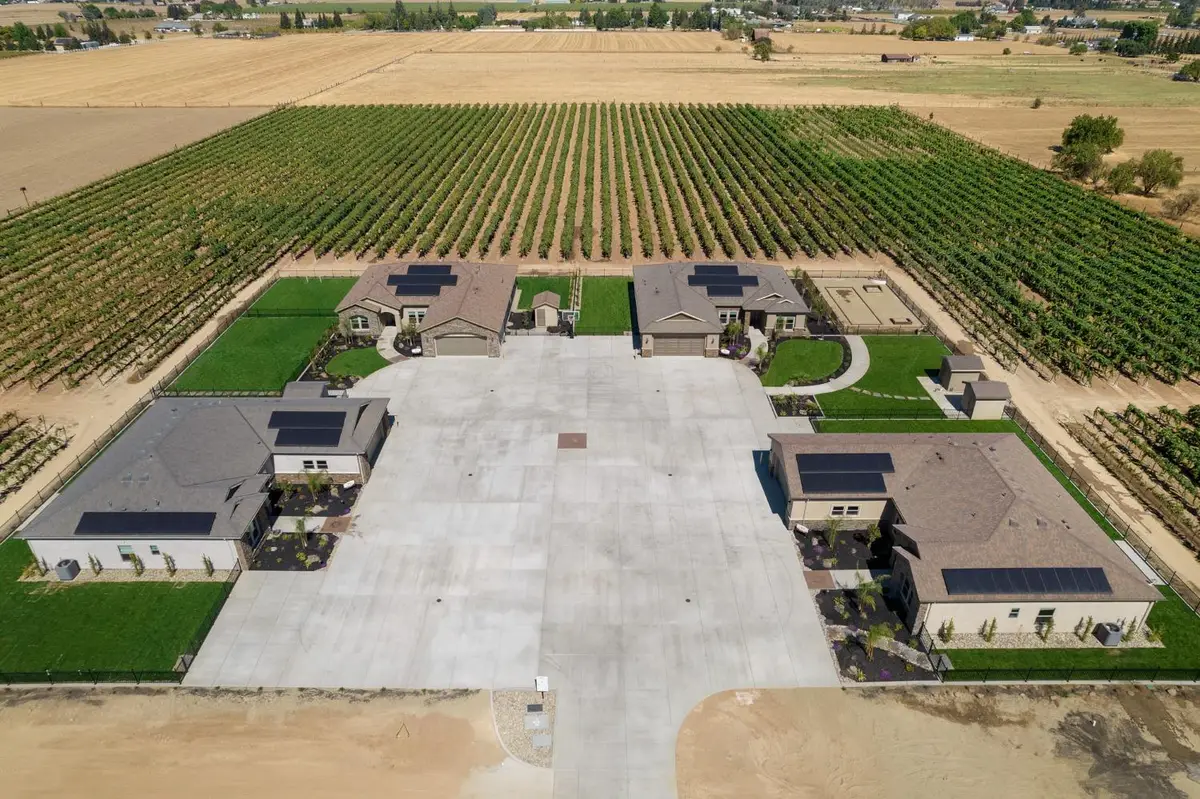
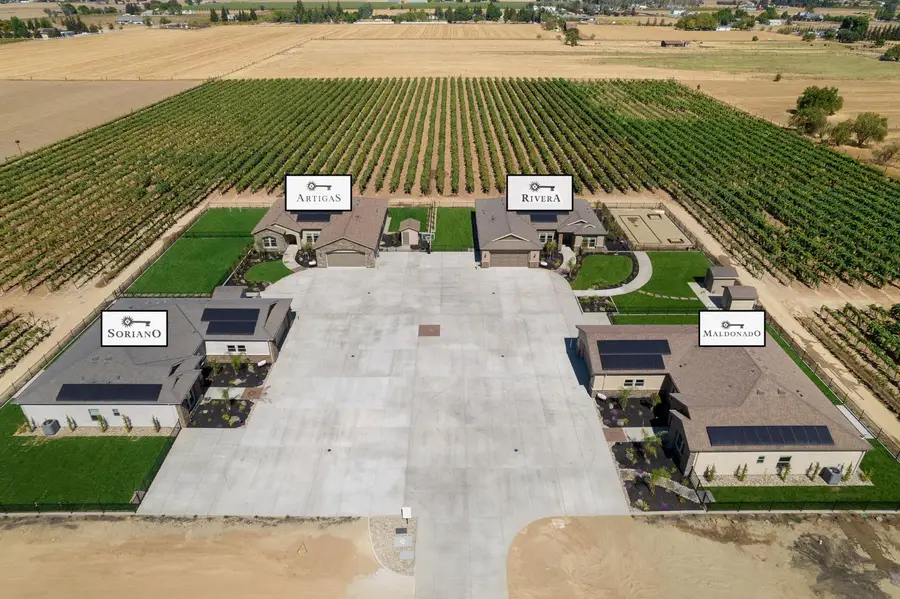
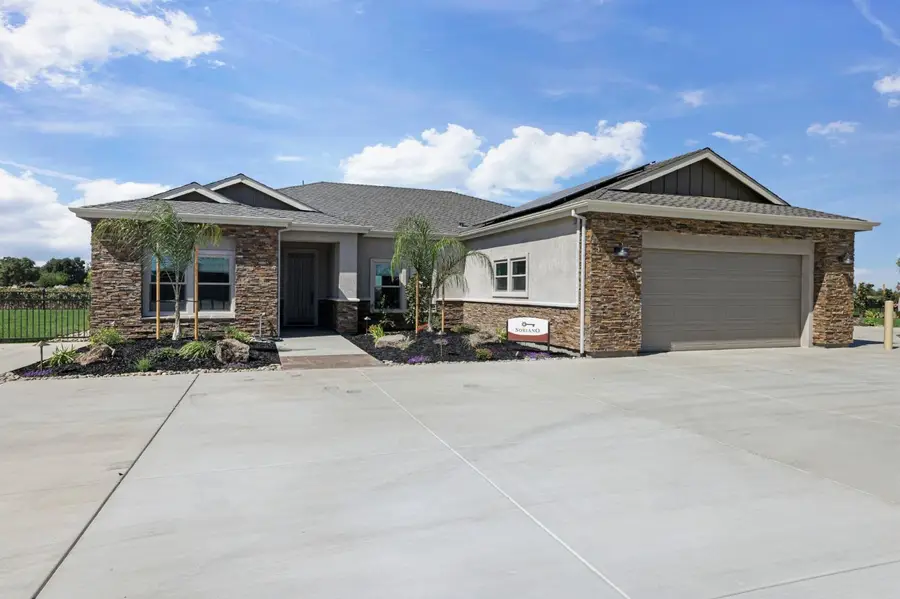
9403 E Jahant Road,Acampo, CA 95220
$5,549,999
- 12 Beds
- 12 Baths
- 9,580 sq. ft.
- Single family
- Active
Listed by:joseph petersen
Office:petersen & company
MLS#:224124700
Source:MFMLS
Price summary
- Price:$5,549,999
- Price per sq. ft.:$579.33
About this home
Four homes! Hacienda Estates spans 19+/- acres and features four elegant homes surrounded by picturesque vineyard in a private gated community. Located in the very desirable Oak View School District, each house is situated on a 5+/- acre parcel, a very rare zoning in this part of the region. The vineyard is planted entirely to the red grape variety Tannat, which embraces California's heritage while providing the property owner additional income. High ceilings, state of the art appliances, granite counters, and stamped concrete bring all of the modern comforts and style to your fingertips. Homes are fully furnished and move in ready, and each home is equipped with its own septic, sewer, and solar system. Three of the houses are currently rented at $4500/month each, generating a total of $13.5k/month from long term tenants. The other house is currently permitted and used as a short and mid term rental. Whether you bring your favorite family members or friends, the parcels with homes can be owned individually, or for those seeking both a residence and investment opportunity, you can live in one and lease out the other three. The vineyard lease will provide stunning landscaping while helping pay the property taxes. Owner financing available.
Contact an agent
Home facts
- Year built:2021
- Listing Id #:224124700
- Added:280 day(s) ago
- Updated:August 16, 2025 at 02:44 PM
Rooms and interior
- Bedrooms:12
- Total bathrooms:12
- Full bathrooms:12
- Living area:9,580 sq. ft.
Heating and cooling
- Cooling:Ceiling Fan(s), Central
- Heating:Central
Structure and exterior
- Roof:Composition Shingle
- Year built:2021
- Building area:9,580 sq. ft.
- Lot area:19.67 Acres
Utilities
- Sewer:Septic System
Finances and disclosures
- Price:$5,549,999
- Price per sq. ft.:$579.33
New listings near 9403 E Jahant Road
- New
 $1,500,000Active2 beds 2 baths1,880 sq. ft.
$1,500,000Active2 beds 2 baths1,880 sq. ft.14267 E Peltier Road, Acampo, CA 95220
MLS# 225108023Listed by: EXP REALTY OF CALIFORNIA INC. - New
 $1,951,560Active166.8 Acres
$1,951,560Active166.8 Acres30222 N Mackville Road, Acampo, CA 95220
MLS# 225103038Listed by: PETERSEN & COMPANY - New
 $2,860,000Active4 beds 6 baths6,425 sq. ft.
$2,860,000Active4 beds 6 baths6,425 sq. ft.21649 N Des Moines Road, Acampo, CA 95220
MLS# 225101958Listed by: BERKSHIRE HATHAWAY HOMESERVICES-DRYSDALE PROPERTIES - New
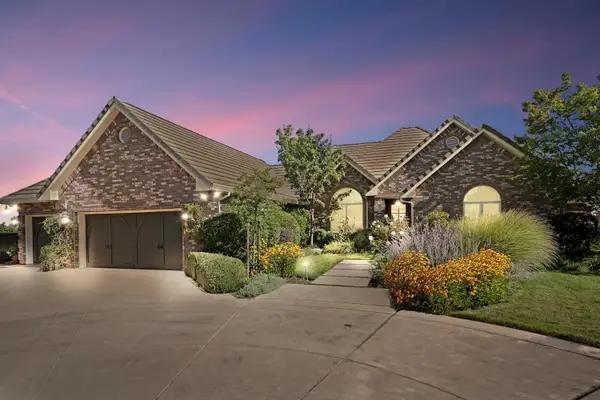 $1,599,950Active3 beds 3 baths2,453 sq. ft.
$1,599,950Active3 beds 3 baths2,453 sq. ft.6545 E Peltier Road, Acampo, CA 95220
MLS# 225103418Listed by: SHERMAN & ASSOCIATES RE - New
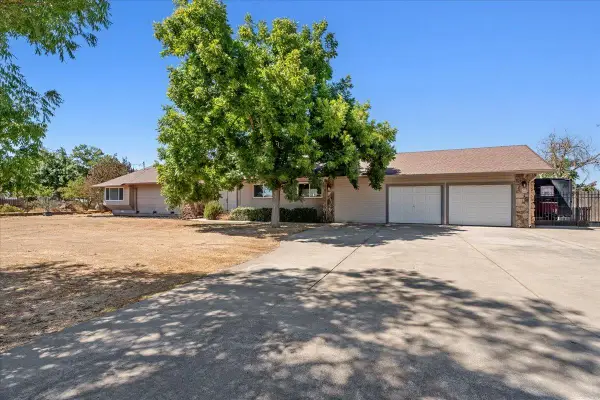 $839,900Active3 beds 3 baths2,710 sq. ft.
$839,900Active3 beds 3 baths2,710 sq. ft.12301 E Jahant Road, Acampo, CA 95220
MLS# 225103635Listed by: ONE CHOICE REAL ESTATE 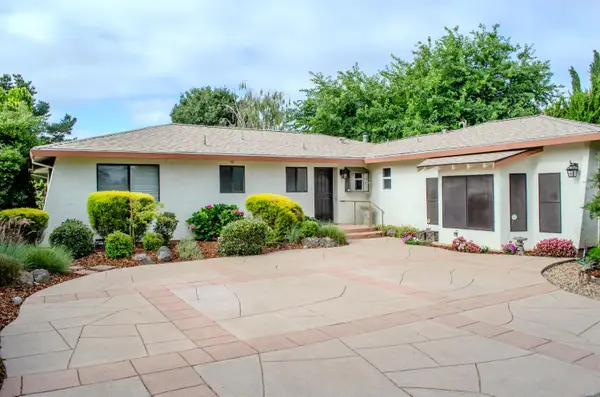 $799,950Active3 beds 3 baths2,044 sq. ft.
$799,950Active3 beds 3 baths2,044 sq. ft.2482 E Collier Road, Acampo, CA 95220
MLS# 225100385Listed by: ANGEL MCGREGOR, BROKER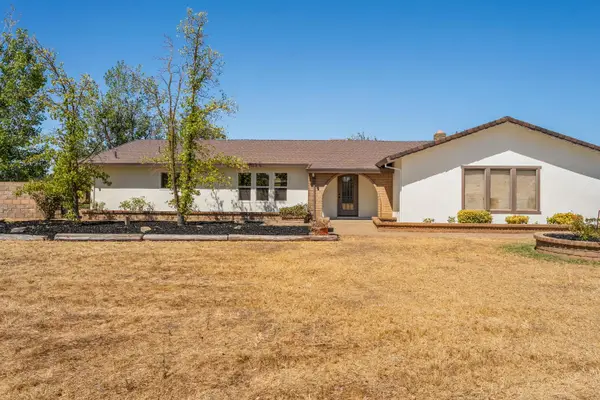 $850,000Pending3 beds 3 baths2,429 sq. ft.
$850,000Pending3 beds 3 baths2,429 sq. ft.25011 N Fuhrman Road, Acampo, CA 95220
MLS# 225100985Listed by: DEKREEK REALTY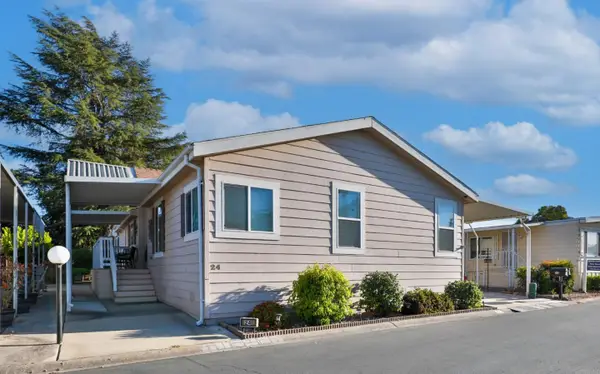 $245,000Active3 beds 2 baths1,782 sq. ft.
$245,000Active3 beds 2 baths1,782 sq. ft.19690 N Hwy 99 #24 #24, Acampo, CA 95220
MLS# ML82016072Listed by: BERKSHIRE HATHAWAY HOMESERVICES DRYSDALEPROPERTIES $245,000Active3 beds 2 baths1,782 sq. ft.
$245,000Active3 beds 2 baths1,782 sq. ft.19690 N Hwy 99 #24 #24, Acampo, CA 95220
MLS# ML82016072Listed by: BERKSHIRE HATHAWAY HOMESERVICES DRYSDALEPROPERTIES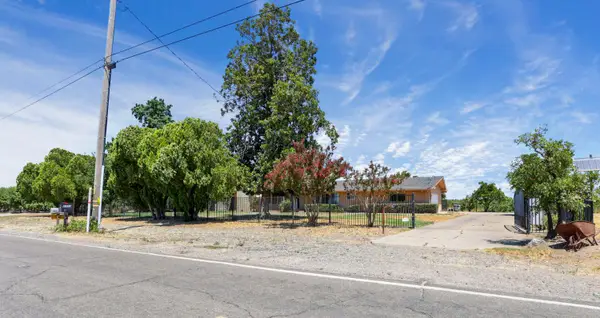 $1,100,000Active3 beds 3 baths2,084 sq. ft.
$1,100,000Active3 beds 3 baths2,084 sq. ft.8275 E Orchard Road, Acampo, CA 95220
MLS# 225098591Listed by: BOKIDES-HESSELTINE REAL ESTATE
