31837 41st Street, Acton, CA 93510
Local realty services provided by:Better Homes and Gardens Real Estate Royal & Associates
31837 41st Street,Acton, CA 93510
$799,000
- 3 Beds
- 2 Baths
- 1,974 sq. ft.
- Single family
- Pending
Listed by: allen wessel
Office: pacific blue inc.
MLS#:CRSR25228189
Source:CAMAXMLS
Price summary
- Price:$799,000
- Price per sq. ft.:$404.76
About this home
Incredible 3 bed, 2 bath ranch style view home, with Owned Solar! This picturesque home offers almost 2,000 square feet of living space, situated on 2 1/2 acres, with a 3 car attached garage and a second detached 2 car garage/workshop! The house has been remodeled and is ready to move-in! The view goes on for miles, as you overlook downtown Acton! Step inside to the separate entryway with a coat closet, then flows into an inviting open floor plan featuring: A modern, fully updated and roomy kitchen with stylish finishes, and plenty of storage throughout the house. The windows are covered with wood shutters! Spacious living and dining areas ideal for entertaining and family gatherings. Three generously sized bedrooms with mirrored closets, including a primary suite that also has a second walk in closet, along with a private ensuite. Updates throughout that bring warmth and that country home feeling. The open kitchen has plenty of cabinets, stainless appliances, pantry, and a breakfast area that flows into the spacious dining area/family room, then opens into a second living space where you'll find a cozy brick fireplace. French doors lead out to the peaceful backyard that provides great indoor/outdoor space with beautiful covered patio, a new BBQ, perfect for relaxing or entertain
Contact an agent
Home facts
- Year built:1979
- Listing ID #:CRSR25228189
- Added:57 day(s) ago
- Updated:November 26, 2025 at 08:18 AM
Rooms and interior
- Bedrooms:3
- Total bathrooms:2
- Full bathrooms:2
- Living area:1,974 sq. ft.
Heating and cooling
- Cooling:Ceiling Fan(s), Central Air
- Heating:Central
Structure and exterior
- Year built:1979
- Building area:1,974 sq. ft.
- Lot area:2.5 Acres
Utilities
- Water:Public
Finances and disclosures
- Price:$799,000
- Price per sq. ft.:$404.76
New listings near 31837 41st Street
- New
 $99,950Active2.25 Acres
$99,950Active2.25 Acres0 Bahmer Ranch /Margarita Rd, Acton, CA 93510
MLS# SR25265836Listed by: EXP REALTY OF CALIFORNIA INC - New
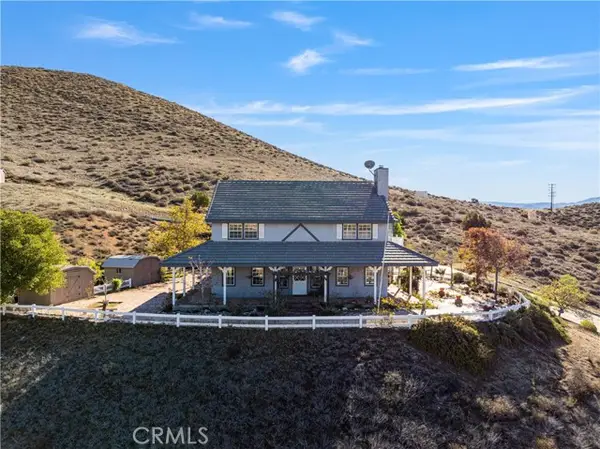 $1,049,000Active4 beds 3 baths3,598 sq. ft.
$1,049,000Active4 beds 3 baths3,598 sq. ft.4131 Pelona Canyon Road, Acton, CA 93510
MLS# CRSR25255286Listed by: EXP REALTY OF CALIFORNIA INC - New
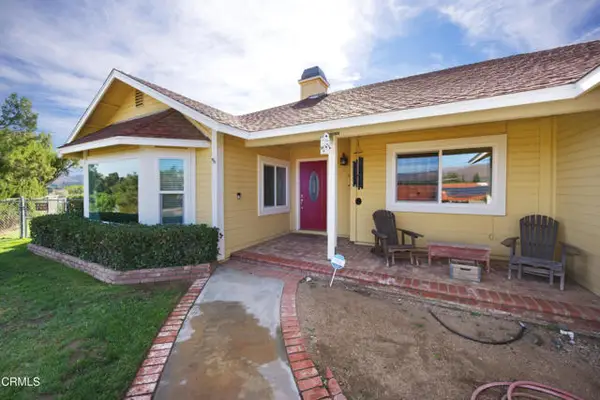 $710,000Active3 beds 2 baths1,794 sq. ft.
$710,000Active3 beds 2 baths1,794 sq. ft.3808 Gillespie Avenue, Acton, CA 93510
MLS# CRV1-33477Listed by: COMFORT REAL ESTATE SERVICES - New
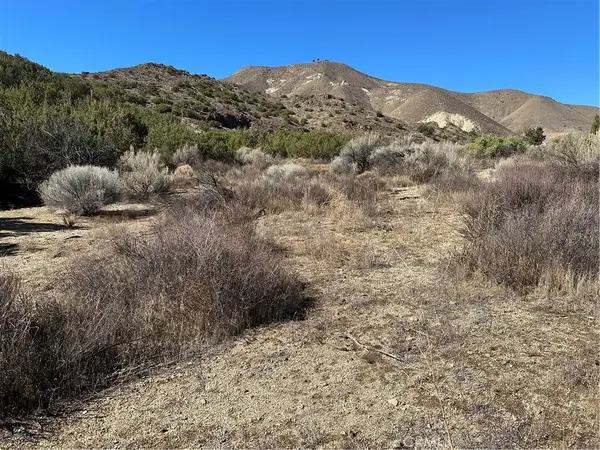 $199,000Active0 Acres
$199,000Active0 Acres0 Acton West, Acton, CA 93510
MLS# SR25263699Listed by: ENGEL & VOLKERS LA CANADA - New
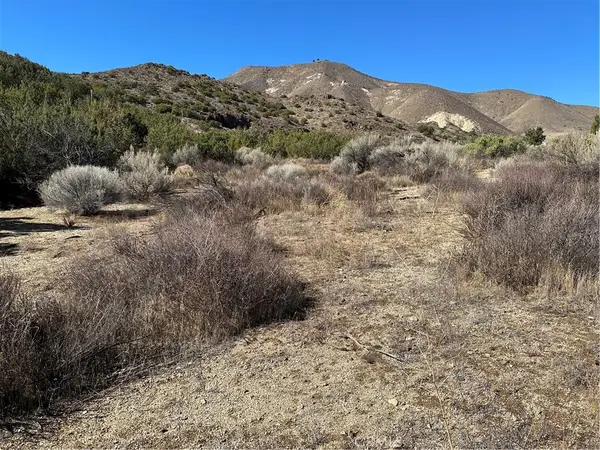 $199,000Active8.46 Acres
$199,000Active8.46 Acres0 Acton Avenue W, Acton, CA 93510
MLS# SR25263699Listed by: ENGEL & VOLKERS LA CANADA - New
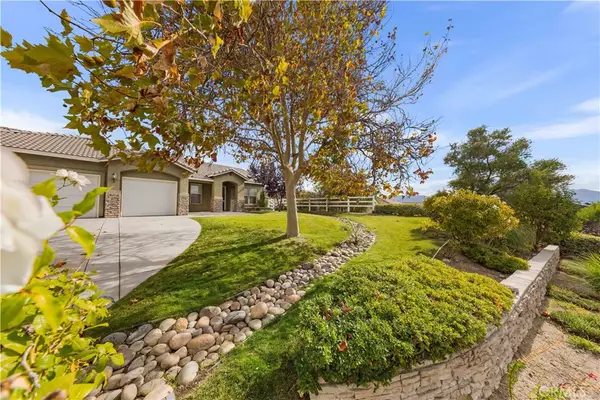 $1,100,000Active3 beds 3 baths2,362 sq. ft.
$1,100,000Active3 beds 3 baths2,362 sq. ft.34314 Desert, Acton, CA 93510
MLS# GD25260616Listed by: THE ONE LUXURY PROPERTIES  $689,000Pending3 beds 2 baths1,870 sq. ft.
$689,000Pending3 beds 2 baths1,870 sq. ft.31811 2nd Street, Acton, CA 93510
MLS# CRSR25244988Listed by: KELLER WILLIAMS VIP PROPERTIES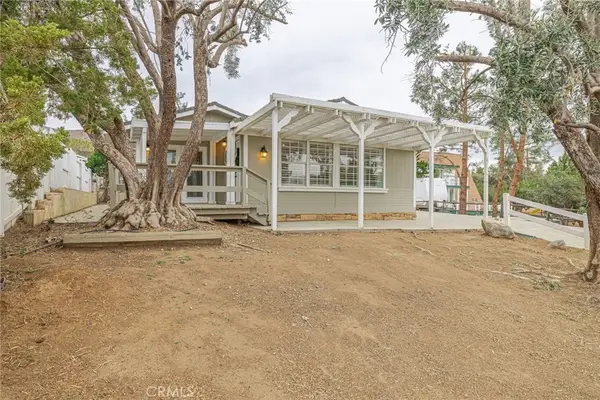 $689,000Pending3 beds 2 baths1,870 sq. ft.
$689,000Pending3 beds 2 baths1,870 sq. ft.31811 2nd Street, Acton, CA 93510
MLS# SR25244988Listed by: KELLER WILLIAMS VIP PROPERTIES- New
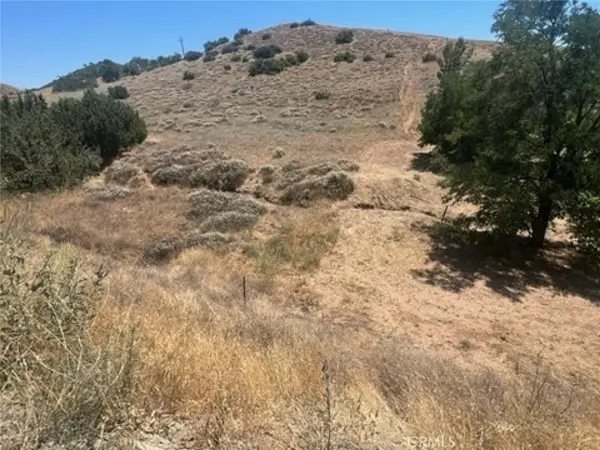 $149,000Active4.33 Acres
$149,000Active4.33 Acres0 Sierra, Acton, CA 93510
MLS# SR25230661Listed by: JOHNHART REAL ESTATE 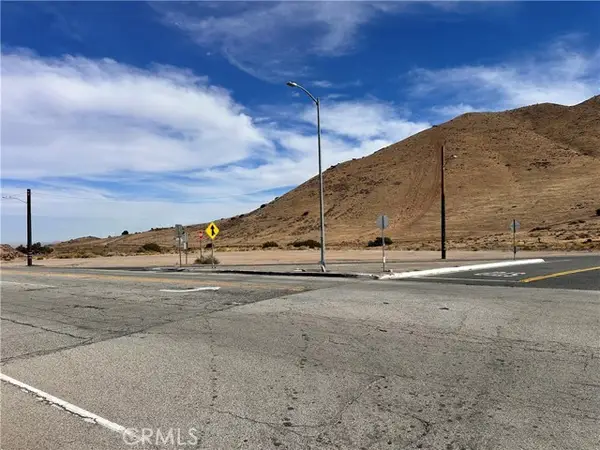 $149,900Active1.71 Acres
$149,900Active1.71 Acres0 Sierra Hwy/angeles Forest Highway, Acton, CA 93510
MLS# CRSR25258247Listed by: RE/MAX GATEWAY
