34625 Red Rover Mine Road, Acton, CA 93510
Local realty services provided by:Better Homes and Gardens Real Estate Royal & Associates
34625 Red Rover Mine Road,Acton, CA 93510
$1,299,900
- 5 Beds
- 4 Baths
- 3,194 sq. ft.
- Single family
- Active
Listed by: john sweet
Office: homebased realty
MLS#:CRSR25216859
Source:CA_BRIDGEMLS
Price summary
- Price:$1,299,900
- Price per sq. ft.:$406.98
About this home
Over 5 acres of private grounds with 365 degree sweeping views of the golden California foothills. Safe and secluded, this elegant property can be your forever home, a private party location, or your equestrian estate. Located in upscale Acton, the elevated hillside terrain affords panoramic views with soft morning sunrises and stunning red sunsets. The 3194 s/f home features large picture widows and, during the day, sunbathed light in every room. With no streetlights nearby, you'll see the night sky filled with millions of stars and hear nothing but the peaceful quiet. Enjoy these breathtaking views with morning coffee or afternoon cocktails on the (12x60) deck overlooking Acton, or on the second-story wrap-around balcony! The professionally landscaped yard includes lush desert scape, mature pine trees, massive boulders, and a rock waterfall built into the hillside. These encircle a huge, finished outdoor area with heated pool, spa (seats 14 comfortable), custom built-in barbecue, and six built-in high-top tables for that elegant wedding reception, family reunion, or holiday event. The outdoor sound system and cozy fire pit will bring a warm ambience to the chilly evenings. The elegant cobblestone driveway welcomes you to the home's expansive front door and cozy wood beam and br
Contact an agent
Home facts
- Year built:1990
- Listing ID #:CRSR25216859
- Added:117 day(s) ago
- Updated:January 09, 2026 at 03:45 PM
Rooms and interior
- Bedrooms:5
- Total bathrooms:4
- Full bathrooms:3
- Living area:3,194 sq. ft.
Heating and cooling
- Cooling:Central Air
- Heating:Central, Fireplace(s), Propane, Wood Stove
Structure and exterior
- Year built:1990
- Building area:3,194 sq. ft.
- Lot area:5.03 Acres
Utilities
- Water:Private
Finances and disclosures
- Price:$1,299,900
- Price per sq. ft.:$406.98
New listings near 34625 Red Rover Mine Road
- New
 $535,000Active4 beds 2 baths1,716 sq. ft.
$535,000Active4 beds 2 baths1,716 sq. ft.1794 Rebel Road, Acton, CA 93510
MLS# 26634195Listed by: NEXTHOME LUXE GROUP - New
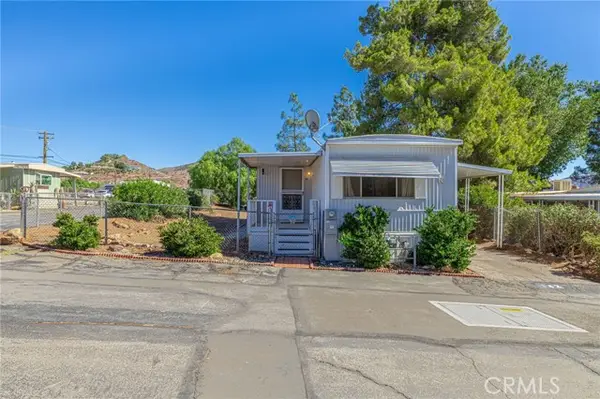 $135,000Active2 beds 2 baths997 sq. ft.
$135,000Active2 beds 2 baths997 sq. ft.2501 Sierra Highway #142, Acton, CA 93510
MLS# CRSR26002740Listed by: KELLER WILLIAMS VIP PROPERTIES  $892,999Active4 beds 3 baths2,374 sq. ft.
$892,999Active4 beds 3 baths2,374 sq. ft.31733 Lake Meadow Rd, Acton, CA 93510
MLS# 41119566Listed by: WHITE STONE REALTY INC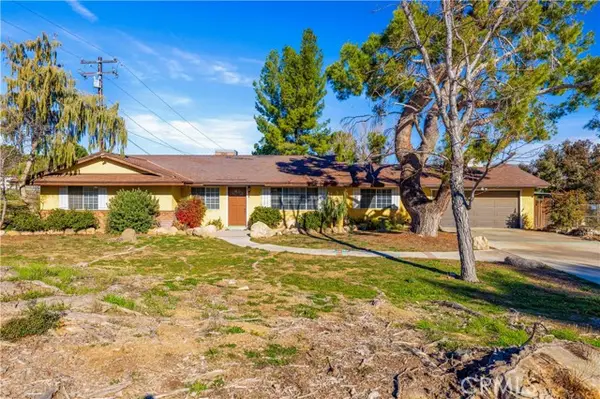 $730,000Pending4 beds 2 baths1,839 sq. ft.
$730,000Pending4 beds 2 baths1,839 sq. ft.3871 Acton Avenue, Acton, CA 93510
MLS# CRSR25262351Listed by: HOMESMART EVERGREEN REALTY $699,996Active2 beds 2 baths1,728 sq. ft.
$699,996Active2 beds 2 baths1,728 sq. ft.6151 Hubbard Road, Acton, CA 93510
MLS# BB25268931Listed by: BRAD KORB REAL ESTATE GROUP $799,900Active3 beds 2 baths1,954 sq. ft.
$799,900Active3 beds 2 baths1,954 sq. ft.32010 Quirk, Acton, CA 93510
MLS# CRSR25268837Listed by: SUNSHINE REALTY & ASSOCIATES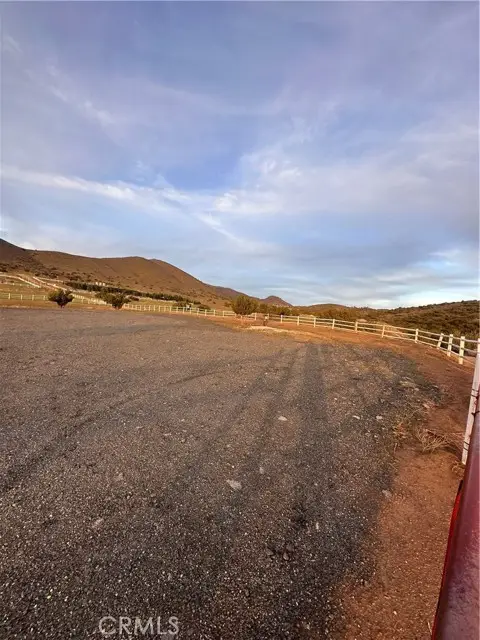 $269,900Active2.53 Acres
$269,900Active2.53 Acres0 Clanfield Street, Acton, CA 93510
MLS# CRSR25265443Listed by: EXP REALTY OF SOUTHERN CALIFORNIA, INC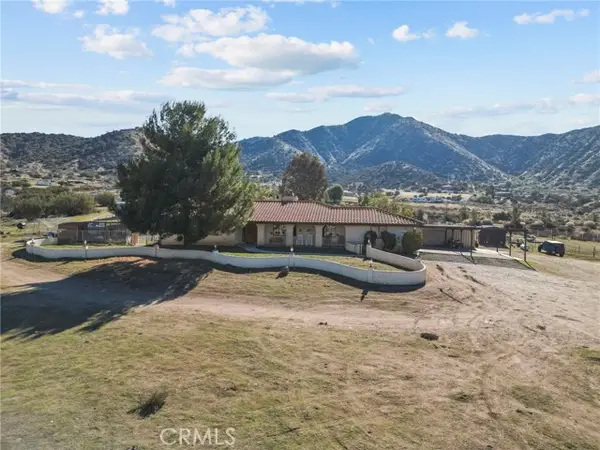 $1,070,000Active3 beds 3 baths2,148 sq. ft.
$1,070,000Active3 beds 3 baths2,148 sq. ft.902 Searchlight Ranch, Acton, CA 93510
MLS# CRSR25267035Listed by: SILVA REALTY $125,000Active10.22 Acres
$125,000Active10.22 Acres0 San Gabriel Ave., Acton, CA 93510
MLS# CRSR25266748Listed by: CAL STATE REALTY SERVICES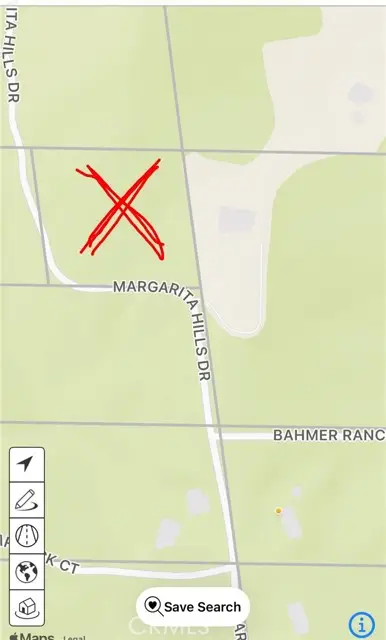 $99,950Active2.25 Acres
$99,950Active2.25 Acres0 Bahmer Ranch /margarita Rd, Acton, CA 93510
MLS# CRSR25265836Listed by: EXP REALTY OF CALIFORNIA INC
