3627 Spanish Bit Drive, Acton, CA 93510
Local realty services provided by:Better Homes and Gardens Real Estate Royal & Associates
Listed by: robert rendall
Office: re/max of santa clarita
MLS#:CRSR26000414
Source:CA_BRIDGEMLS
Price summary
- Price:$1,300,000
- Price per sq. ft.:$575.22
About this home
Welcome home! This beautiful ranch offers 4 bedrooms, 3 baths, 2260sqft home on over an acre of land. The interior has been nicely upgraded throughout with upgraded flooring, newer carpet, custom cabinets and countertops and stainless steel appliances. The open floor plan is perfect for entertaining and enjoying the views of the surrounding mountains. The show stopper is the endless list of added features. The property has a vineyard, greenhouse, above ground pool with deck, oversized jetted jacuzzi, horseshoe pit, 65 trees including 2 oak trees and a fruit orchard, garden house, and a massive 40ft x 60ft warehouse/workshop/RV Garage. The RV Garage is over 2400sqft with 2 huge 14ft x 14ft roll up doors. The entire garage is insulated and has 2 AC units to keep it cool. It has a second story mezzanine for storage and an added gym. Below is a laundry area, more storage, an office and a bathroom. To work on your toys there is a 10,000 pound car lift! The garage is wired with 50Amp for your RV and a dumping station. There is OWNED SOLAR (15KW) on the roof of the garage which powers the entire property and includes a 10KW backup for power storage. In addition there is a whole house backup generator so you are never without power. This property is one of a kind. Come see it!
Contact an agent
Home facts
- Year built:1988
- Listing ID #:CRSR26000414
- Added:174 day(s) ago
- Updated:January 09, 2026 at 03:45 PM
Rooms and interior
- Bedrooms:4
- Total bathrooms:3
- Full bathrooms:3
- Living area:2,260 sq. ft.
Heating and cooling
- Cooling:Ceiling Fan(s), Central Air
- Heating:Central, Fireplace(s), Forced Air, Wood Stove
Structure and exterior
- Year built:1988
- Building area:2,260 sq. ft.
- Lot area:1.23 Acres
Finances and disclosures
- Price:$1,300,000
- Price per sq. ft.:$575.22
New listings near 3627 Spanish Bit Drive
- New
 $535,000Active4 beds 2 baths1,716 sq. ft.
$535,000Active4 beds 2 baths1,716 sq. ft.1794 Rebel Road, Acton, CA 93510
MLS# 26634195Listed by: NEXTHOME LUXE GROUP - New
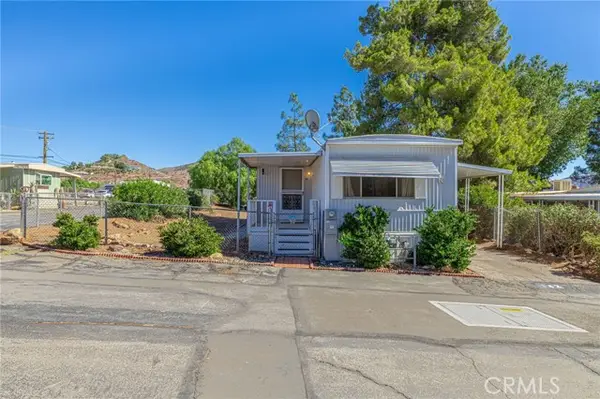 $135,000Active2 beds 2 baths997 sq. ft.
$135,000Active2 beds 2 baths997 sq. ft.2501 Sierra Highway #142, Acton, CA 93510
MLS# CRSR26002740Listed by: KELLER WILLIAMS VIP PROPERTIES  $892,999Active4 beds 3 baths2,374 sq. ft.
$892,999Active4 beds 3 baths2,374 sq. ft.31733 Lake Meadow Rd, Acton, CA 93510
MLS# 41119566Listed by: WHITE STONE REALTY INC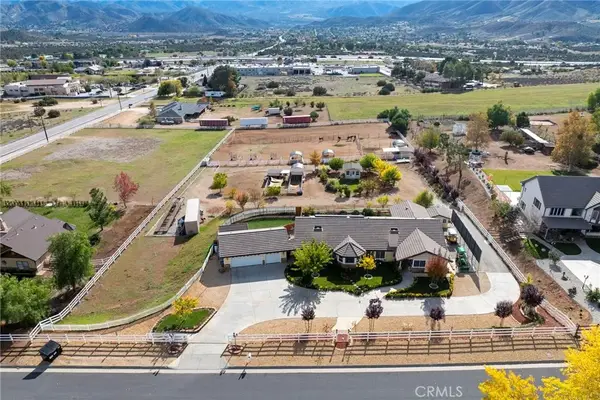 $1,249,000Active4 beds 3 baths2,628 sq. ft.
$1,249,000Active4 beds 3 baths2,628 sq. ft.3832 Sourdough, Acton, CA 93510
MLS# SR25267671Listed by: PINNACLE ESTATE PROPERTIES, INC.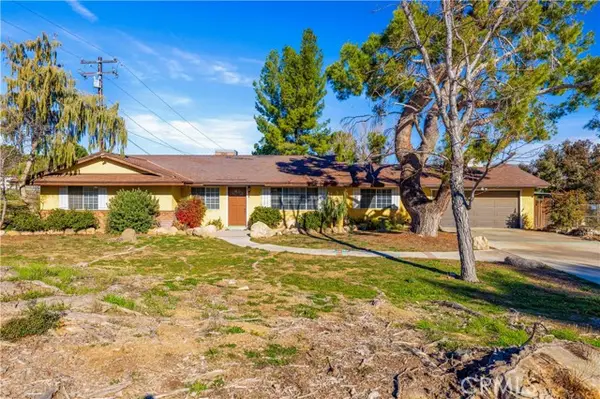 $730,000Pending4 beds 2 baths1,839 sq. ft.
$730,000Pending4 beds 2 baths1,839 sq. ft.3871 Acton Avenue, Acton, CA 93510
MLS# CRSR25262351Listed by: HOMESMART EVERGREEN REALTY $699,996Active2 beds 2 baths1,728 sq. ft.
$699,996Active2 beds 2 baths1,728 sq. ft.6151 Hubbard Road, Acton, CA 93510
MLS# BB25268931Listed by: BRAD KORB REAL ESTATE GROUP $799,900Active3 beds 2 baths1,954 sq. ft.
$799,900Active3 beds 2 baths1,954 sq. ft.32010 Quirk, Acton, CA 93510
MLS# CRSR25268837Listed by: SUNSHINE REALTY & ASSOCIATES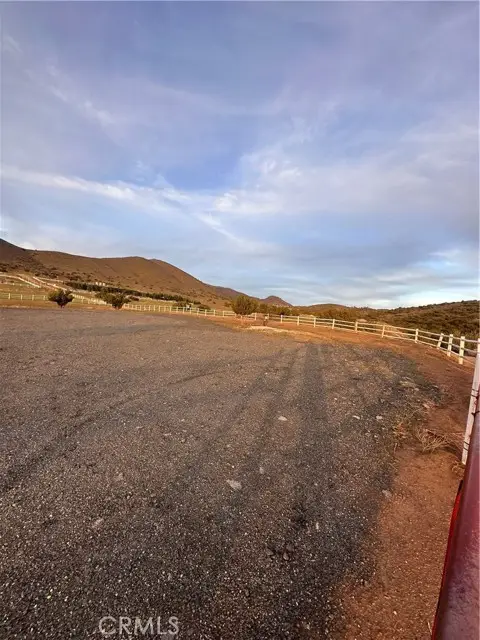 $269,900Active2.53 Acres
$269,900Active2.53 Acres0 Clanfield Street, Acton, CA 93510
MLS# CRSR25265443Listed by: EXP REALTY OF SOUTHERN CALIFORNIA, INC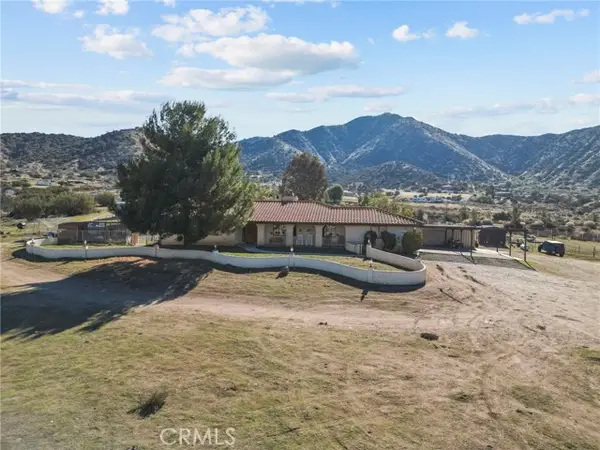 $1,070,000Active3 beds 3 baths2,148 sq. ft.
$1,070,000Active3 beds 3 baths2,148 sq. ft.902 Searchlight Ranch, Acton, CA 93510
MLS# CRSR25267035Listed by: SILVA REALTY $600,000Active3 beds 1 baths1,708 sq. ft.
$600,000Active3 beds 1 baths1,708 sq. ft.33438 Angeles Forest, Acton, CA 93550
MLS# SR25267171Listed by: LUXURY COLLECTIVE
