28156 Driver Avenue #5, Agoura Hills, CA 91301
Local realty services provided by:Better Homes and Gardens Real Estate Clarity
28156 Driver Avenue #5,Agoura Hills, CA 91301
$729,000
- 2 Beds
- 3 Baths
- 1,429 sq. ft.
- Condominium
- Active
Listed by: guy azar
Office: the agency
MLS#:SR25261606
Source:CRMLS
Price summary
- Price:$729,000
- Price per sq. ft.:$510.15
- Monthly HOA dues:$528
About this home
Experience elevated living in this exquisitely remodeled luxury townhouse, ideally situated in the highly coveted community of Old Agoura. Offering 2 bedrooms, 2.5 baths, and 1,429 sq ft of impeccably crafted living space, this residence exudes modern sophistication and comfort at every turn. Enter into an impressive grand living room showcasing dramatic vaulted ceilings, a refined fireplace, and seamless access to a serene private patio, an ideal retreat for quiet relaxation or elegant outdoor entertaining. Every detail has been thoughtfully considered, from the expansive, light-filled bedrooms with striking pitched ceilings to the beautifully updated bathrooms featuring contemporary finishes. The home also features a private two-car garage with direct access, an in-unit laundry room, and exclusive access to a resort-style community pool surrounded by lush, manicured grounds and towering mature trees, creating a tranquil and picturesque environment. Situated moments from horse trails, horse community, hiking trails, pristine parks, upscale shopping, dining, and entertainment, this residence offers the perfect balance of natural beauty and everyday luxury. Located within the prestigious Las Virgenes School District, this exceptional home checks every box for discerning buyers seeking elegance, convenience, and an unmatched lifestyle. Don’t miss the opportunity to make this extraordinary Agoura Hills property your next luxurious escape, a place where comfort meets sophistication and dreams truly take shape.
Contact an agent
Home facts
- Year built:1980
- Listing ID #:SR25261606
- Added:34 day(s) ago
- Updated:December 19, 2025 at 02:27 PM
Rooms and interior
- Bedrooms:2
- Total bathrooms:3
- Full bathrooms:2
- Half bathrooms:1
- Living area:1,429 sq. ft.
Heating and cooling
- Cooling:Central Air
- Heating:Central Furnace
Structure and exterior
- Roof:Shingle
- Year built:1980
- Building area:1,429 sq. ft.
- Lot area:0.86 Acres
Utilities
- Water:Public, Water Connected
- Sewer:Public Sewer, Sewer Connected
Finances and disclosures
- Price:$729,000
- Price per sq. ft.:$510.15
New listings near 28156 Driver Avenue #5
- New
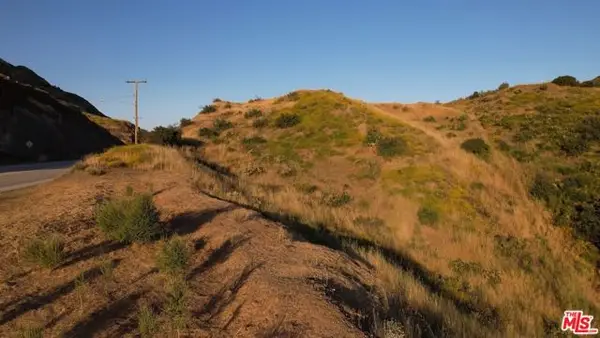 $495,000Active9.53 Acres
$495,000Active9.53 Acres0 Kanan Road, Agoura Hills, CA 91301
MLS# CL25630127Listed by: SOTHEBY'S INTERNATIONAL REALTY - New
 $415,000Active1 beds 1 baths681 sq. ft.
$415,000Active1 beds 1 baths681 sq. ft.5738 Skyview Way #F, Agoura Hills, CA 91301
MLS# V1-33809Listed by: BEVERLY AND COMPANY, INC. - New
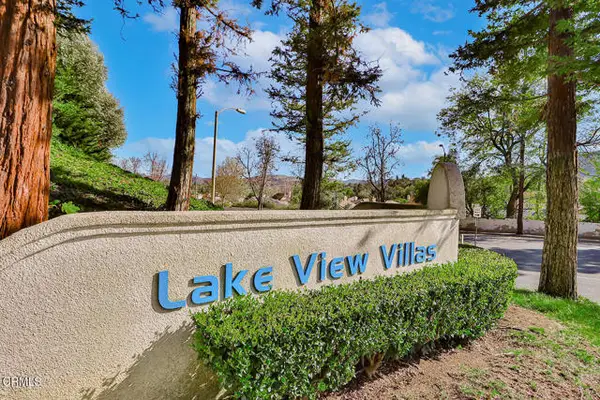 $415,000Active1 beds 1 baths681 sq. ft.
$415,000Active1 beds 1 baths681 sq. ft.5738 Skyview Way #F, Agoura Hills, CA 91301
MLS# V1-33809Listed by: BEVERLY AND COMPANY, INC. - Open Sun, 1 to 4pmNew
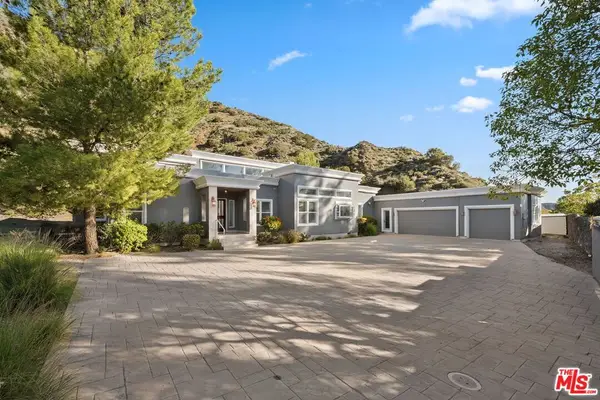 $1,988,000Active4 beds 3 baths3,674 sq. ft.
$1,988,000Active4 beds 3 baths3,674 sq. ft.3701 Kanan Road, Agoura Hills, CA 91301
MLS# 25627649Listed by: CAROLWOOD ESTATES - Open Sun, 1 to 4pmNew
 $1,988,000Active4 beds 3 baths3,674 sq. ft.
$1,988,000Active4 beds 3 baths3,674 sq. ft.3701 Kanan Road, Agoura Hills, CA 91301
MLS# 25627649Listed by: CAROLWOOD ESTATES - New
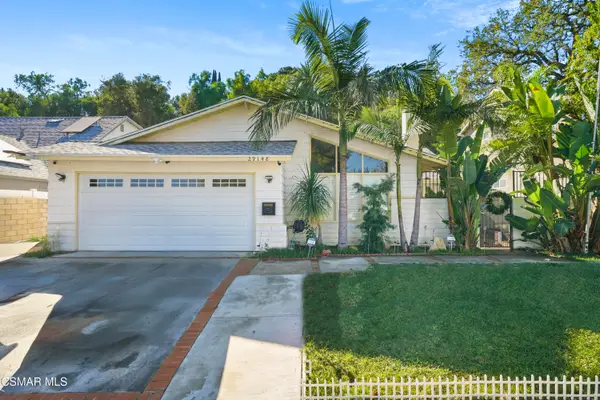 $950,000Active-- beds 2 baths1,660 sq. ft.
$950,000Active-- beds 2 baths1,660 sq. ft.29148 Hillrise, Agoura Hills, CA 91301
MLS# 225005957Listed by: RE/MAX ONE - New
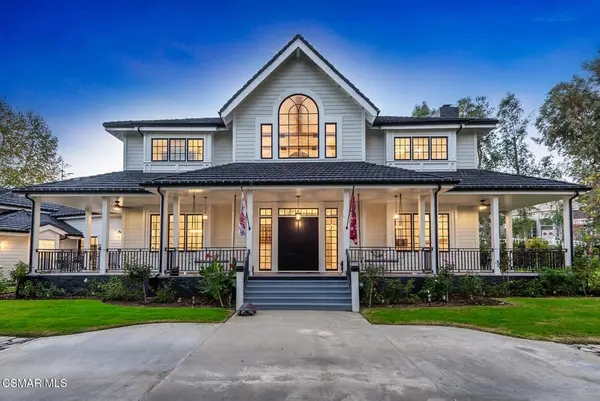 $5,199,950Active5 beds 7 baths7,122 sq. ft.
$5,199,950Active5 beds 7 baths7,122 sq. ft.28845 Countryside Drive, Agoura Hills, CA 91301
MLS# 225005942Listed by: RE/MAX ONE - New
 $5,199,950Active-- beds 7 baths7,122 sq. ft.
$5,199,950Active-- beds 7 baths7,122 sq. ft.28845 Countryside, Agoura Hills, CA 91301
MLS# 225005942Listed by: RE/MAX ONE - New
 $5,199,950Active5 beds 7 baths7,122 sq. ft.
$5,199,950Active5 beds 7 baths7,122 sq. ft.28845 Countryside Drive, Agoura Hills, CA 91301
MLS# 225005942Listed by: RE/MAX ONE - Open Sun, 1 to 4pmNew
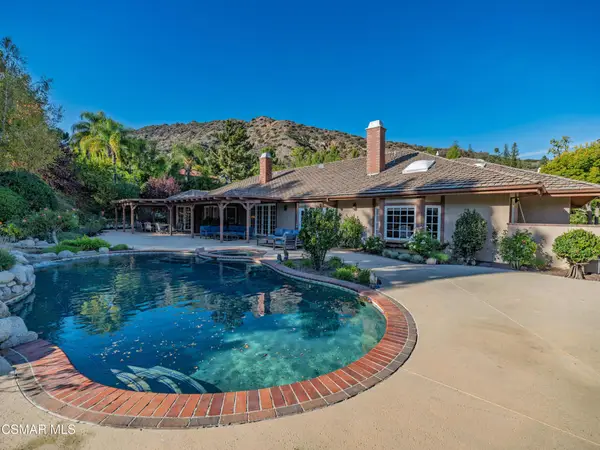 $2,980,000Active5 beds 5 baths4,278 sq. ft.
$2,980,000Active5 beds 5 baths4,278 sq. ft.29338 Wagon Road, Agoura Hills, CA 91301
MLS# 225005897Listed by: RE/MAX ONE
