- BHGRE®
- California
- Agoura Hills
- 5426 Cedarhaven Drive
5426 Cedarhaven Drive, Agoura Hills, CA 91301
Local realty services provided by:Better Homes and Gardens Real Estate Wine Country Group
5426 Cedarhaven Drive,Agoura Hills, CA 91301
$1,399,000
- 4 Beds
- 3 Baths
- 2,436 sq. ft.
- Single family
- Pending
Listed by: joann kepler
Office: re/max one
MLS#:225004359
Source:CRMLS
Price summary
- Price:$1,399,000
- Price per sq. ft.:$574.3
About this home
Modern Elegance on prime Double Cul-de-Sac.Open and spacious, this 4BR + 3BA (2.5) residence is 2,436 sq ft of refined living on a private, lush 8,654 sq ft lot. A dramatic double-door entry opens to a soaring two-story foyer and striking catwalk, while wide-plank, wood-style porcelain tile unifies the main level with a warm, low-maintenance finish. Walls of tall, contemporary upgraded Pella windows and French sliders invite an abundance of natural light and frame verdant garden views, creating an effortless indoor-outdoor flow.Designed for gatherings; mostly open layout--move with ease through formal and casual spaces. The remodeled dine-in kitchen pairs custom maple shaker cabinetry with extensive granite counters, an undermount sink, pantry wall with pull-out shelving, and stainless appliances--plus dual access points that enable a gracious circular traffic pattern for entertaining. Recessed lighting is thoughtfully placed throughout to complement, not compete with, the sunlit interiors.Beyond the staircase, a generous den/family room with custom built-ins and a white-brick gas fireplace offers flexible living--ideal for an office, media retreat, or potential main-level 5th bedroom (adjacent to the powder room; buyer to verify feasibility for adding a shower). A refined powder bath with granite finishes completes the first floor.Upstairs, the vaulted-ceiling primary suite is a serene retreat with recessed lighting, upgraded windows, and a walk-in closet featuring organizers and a discreet built-in ironing station. The spa-inspired bath showcases dual sinks set beneath mirrored medicine cabinets, glass-subway backsplash, granite surfaces, a spacious shower with seat and niche, and rich custom cabinetry. Three secondary bedrooms include organized closets and recessed lighting; an updated full bath serves the wing. An interior laundry room and attached 3-car garage with storage systems add everyday convenience.Outdoors, enjoy a private, low-maintenance oasis with fresh landscaping and hardscaping, an entertaining patio, and a fun putting green--plus ample room for herb/flower beds or a future spa. A custom covered dog run (accessible from the kitchen and yard) offers added peace of mind. Major 2024 upgrades include a new HVAC system, sprinkler system/landscaping, and water heater.Set within a beloved double cul-de-sac enclave, this residence is close to shopping, dining, recreation (golf, tennis, pickleball, gyms, trails), convenient freeway access, and the Las Virgenes Unified School District--plus coastal escapes in Malibu/Ventura are under 30 minutes. A meticulously maintained, move-in-ready gem with enduring style and value. **Welcome home.***Notes: Sq. ft., lot size, bed/bath count, school boundaries, and potential modifications to be verified by buyer.*
Contact an agent
Home facts
- Year built:1980
- Listing ID #:225004359
- Added:150 day(s) ago
- Updated:February 10, 2026 at 08:36 AM
Rooms and interior
- Bedrooms:4
- Total bathrooms:3
- Full bathrooms:3
- Living area:2,436 sq. ft.
Heating and cooling
- Cooling:Central Air, Electric
- Heating:Central, Natural Gas
Structure and exterior
- Roof:Asphalt, Shingle
- Year built:1980
- Building area:2,436 sq. ft.
- Lot area:0.2 Acres
Utilities
- Water:Public
- Sewer:Public Sewer
Finances and disclosures
- Price:$1,399,000
- Price per sq. ft.:$574.3
New listings near 5426 Cedarhaven Drive
- New
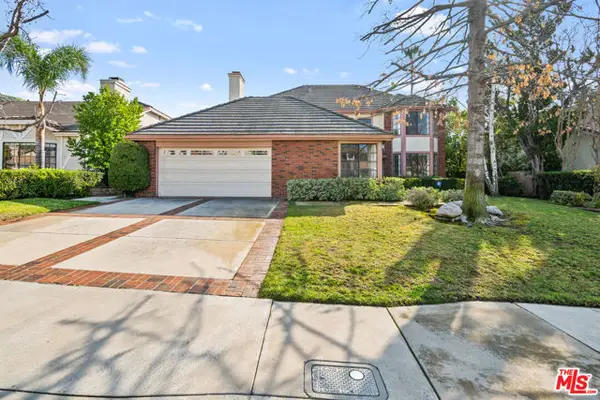 $1,749,000Active4 beds 3 baths3,185 sq. ft.
$1,749,000Active4 beds 3 baths3,185 sq. ft.5722 Hempstead Drive, Agoura Hills, CA 91301
MLS# CL26647707Listed by: WILSHIRE ADVISORY GROUP, INC - New
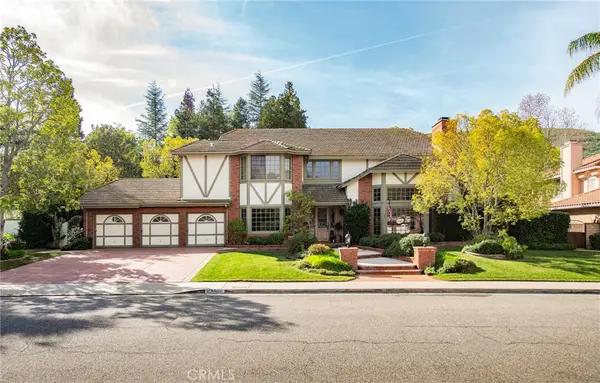 $3,029,000Active5 beds 6 baths4,565 sq. ft.
$3,029,000Active5 beds 6 baths4,565 sq. ft.29528 Ridgeway, Agoura Hills, CA 91301
MLS# PV26027735Listed by: CARMODY REAL ESTATE, INC. - New
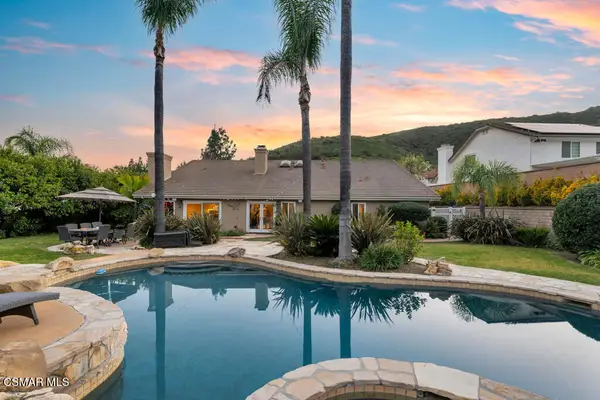 $1,995,000Active4 beds 4 baths3,039 sq. ft.
$1,995,000Active4 beds 4 baths3,039 sq. ft.29757 Kimberly Drive, Agoura Hills, CA 91301
MLS# 226000517Listed by: PINNACLE ESTATE PROPERTIES INC - New
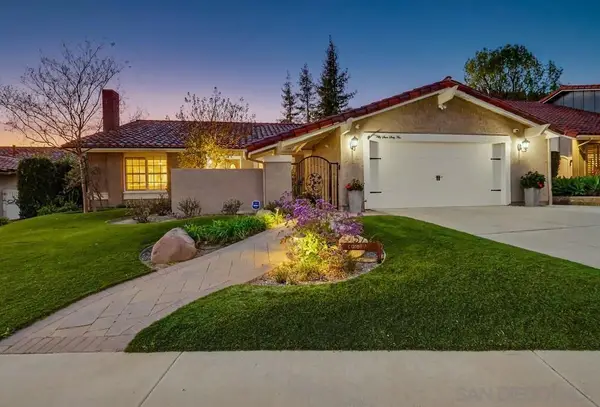 $1,550,000Active4 beds 2 baths2,061 sq. ft.
$1,550,000Active4 beds 2 baths2,061 sq. ft.5765 Carell Avenue, Agoura Hills, CA 91301
MLS# 260002744SDListed by: BEST HOMES TEAM - New
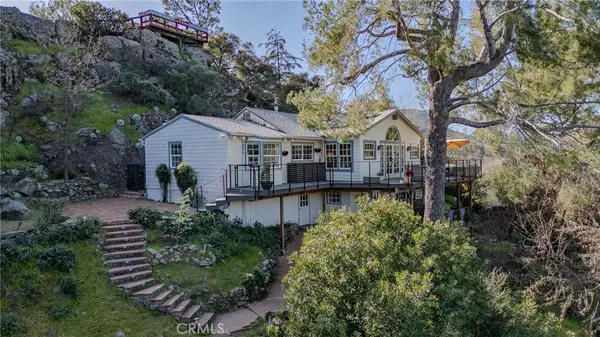 $1,799,000Active3 beds 2 baths1,632 sq. ft.
$1,799,000Active3 beds 2 baths1,632 sq. ft.29068 Lake, Agoura Hills, CA 91301
MLS# SR26007566Listed by: RODEO REALTY - New
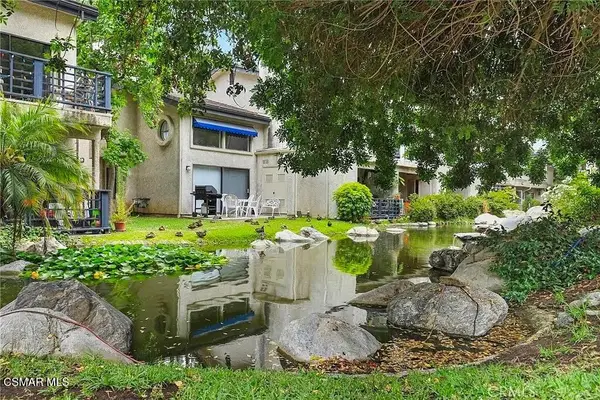 $425,000Active1 beds 2 baths886 sq. ft.
$425,000Active1 beds 2 baths886 sq. ft.5704 Skyview, Agoura Hills, CA 91301
MLS# 226000497Listed by: KELLER WILLIAMS EXCLUSIVE PROPERTIES - New
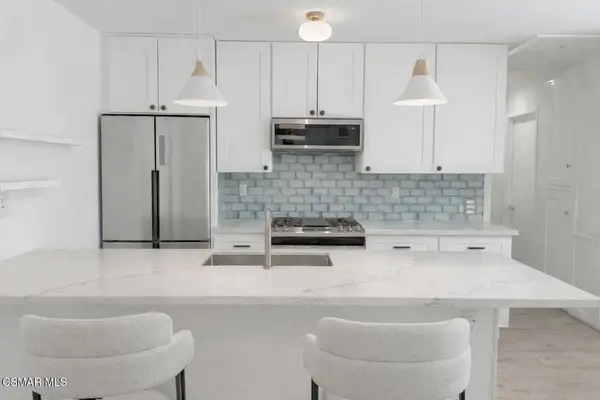 $595,000Active2 beds 2 baths930 sq. ft.
$595,000Active2 beds 2 baths930 sq. ft.28810 Conejo View Drive, Agoura Hills, CA 91301
MLS# 226000491Listed by: COMPASS - New
 $595,000Active2 beds 2 baths930 sq. ft.
$595,000Active2 beds 2 baths930 sq. ft.28810 Conejo View, Agoura Hills, CA 91301
MLS# 226000491Listed by: COMPASS - New
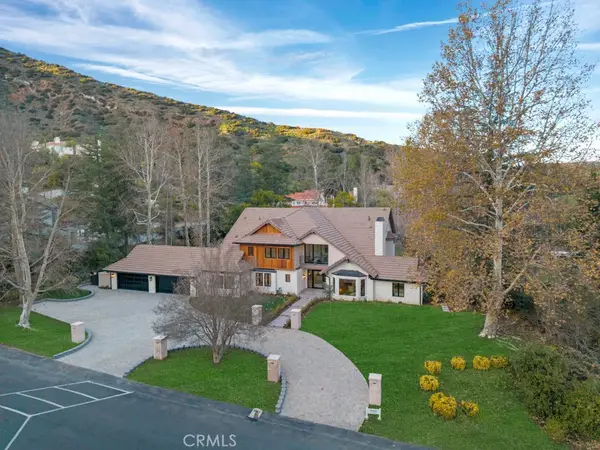 $5,299,000Active5 beds 6 baths5,640 sq. ft.
$5,299,000Active5 beds 6 baths5,640 sq. ft.29269 Wagon Road, Agoura Hills, CA 91301
MLS# SR26022174Listed by: EQUITY UNION - New
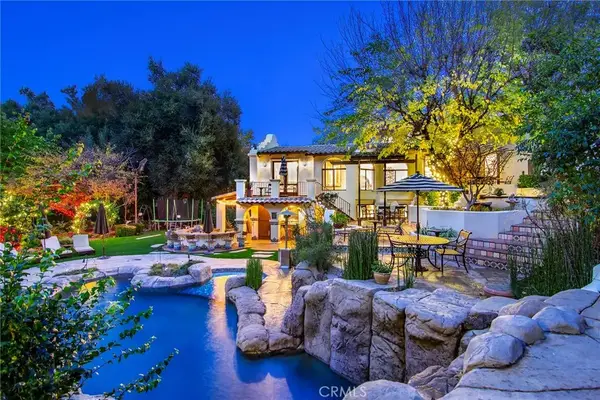 $5,499,000Active5 beds 6 baths6,000 sq. ft.
$5,499,000Active5 beds 6 baths6,000 sq. ft.31350 Lobo Canyon Road, Agoura Hills, CA 91301
MLS# SR26020026Listed by: PINNACLE ESTATE PROPERTIES

