5506 Evita, Agoura Hills, CA 91301
Local realty services provided by:Better Homes and Gardens Real Estate Town Center
5506 Evita,Agoura Hills, CA 91301
$1,410,000
- - Beds
- 3 Baths
- 2,785 sq. ft.
- Single family
- Active
Listed by:linda marie archie
Office:equity union
MLS#:225004420
Source:CA_VCMLS
Price summary
- Price:$1,410,000
- Price per sq. ft.:$506.28
- Monthly HOA dues:$58.33
About this home
Delightful and meticulously maintained , this expansive home is perfectly situated on a peaceful cul-de-sac in the highly sought-after Oak View Ranch community of Agoura Hills.
The refreshed front and backyard landscaping with a newer irrigation system adds to the charming curb appeal. Inside, the home offers 4 spacious bedrooms and 3 full baths, including a convenient downstairs bedroom and bathroom.
Step inside to be greeted by soaring cathedral ceilings that create a bright, open ambiance, complemented by the inviting living and formal dining areas that were newly painted. The staircase features a stunning wrought iron and wood banister, leading to the cozy family room with a brick raised-hearth fireplace, perfect for relaxing evenings.
The family room opens seamlessly into the custom remodeled gourmet kitchen, designed for the modern chef. Highlights include a large center island with abundant storage, bar stool seating, custom maple cabinetry, elegant tile backsplash, Caesarstone countertops, pendant and recessed lighting, and gleaming stainless-steel appliances. The charming nook features a bay window with built-in seating and additional storage.
The downstairs bath has been tastefully updated, and the home also offers a convenient indoor laundry area with direct garage access. Upstairs, a hallway lined with custom wood linen cabinetry adds both function and style.
The expansive primary suite provides a private retreat, complete with an added wall that creates the perfect spot for a home office or craft area. The en-suite bath is generously sized included a sunken tub and stall shower.
Major upgrades include a newer roof (approx. 2 years), dual-paned windows, plantation shutters, replaced HVAC system with added attic insulation (R-30), a whole-house fan, and more.
Located within the award-winning Las Virgenes School District and just moments from shopping, dining, and tranquil parks, this gem of a home has it all.
✨ Don't miss the opportunity to make this exceptional home your own!
Contact an agent
Home facts
- Year built:1983
- Listing ID #:225004420
- Added:2 day(s) ago
- Updated:September 01, 2025 at 02:36 PM
Rooms and interior
- Total bathrooms:3
- Living area:2,785 sq. ft.
Heating and cooling
- Cooling:Air Conditioning, Ceiling Fan(s), Central A/C
- Heating:Central Furnace, Forced Air, Natural Gas
Structure and exterior
- Roof:Concrete Tile
- Year built:1983
- Building area:2,785 sq. ft.
- Lot area:0.14 Acres
Utilities
- Water:District/Public
- Sewer:In Street, In Street Paid
Finances and disclosures
- Price:$1,410,000
- Price per sq. ft.:$506.28
New listings near 5506 Evita
- New
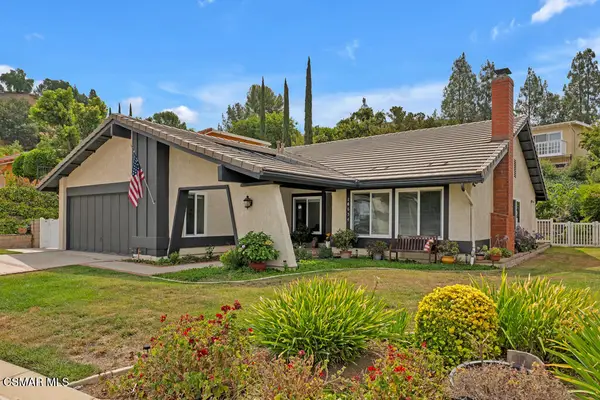 $1,099,000Active-- beds 3 baths1,527 sq. ft.
$1,099,000Active-- beds 3 baths1,527 sq. ft.28654 Quaint, Agoura Hills, CA 91301
MLS# 225004419Listed by: PINNACLE ESTATE PROPERTIES, INC. - New
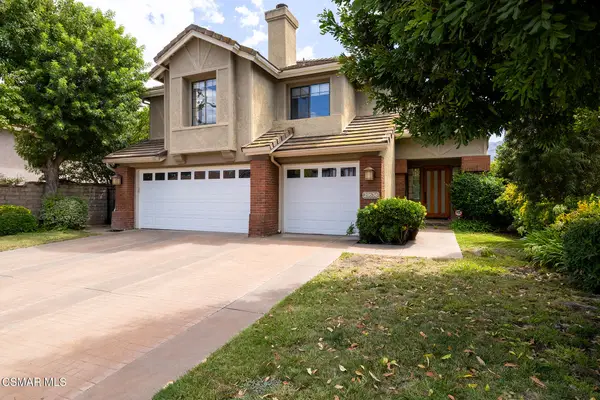 $1,829,900Active-- beds 4 baths3,338 sq. ft.
$1,829,900Active-- beds 4 baths3,338 sq. ft.29636 Quail Run, Agoura Hills, CA 91301
MLS# 225004384Listed by: KELLER WILLIAMS WESTLAKE VILLAGE - New
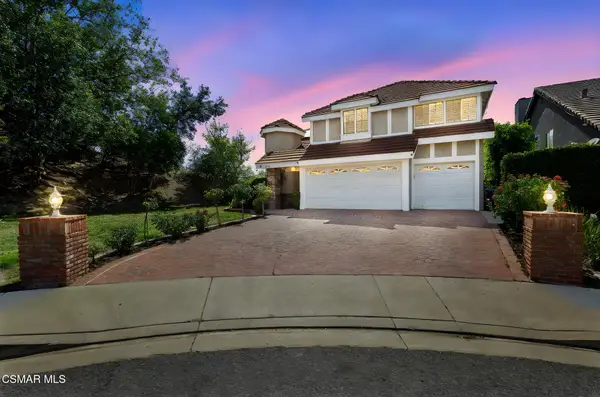 $1,749,000Active-- beds 3 baths3,106 sq. ft.
$1,749,000Active-- beds 3 baths3,106 sq. ft.5603 High Peak, Agoura Hills, CA 91301
MLS# 225004392Listed by: RE/MAX ONE - New
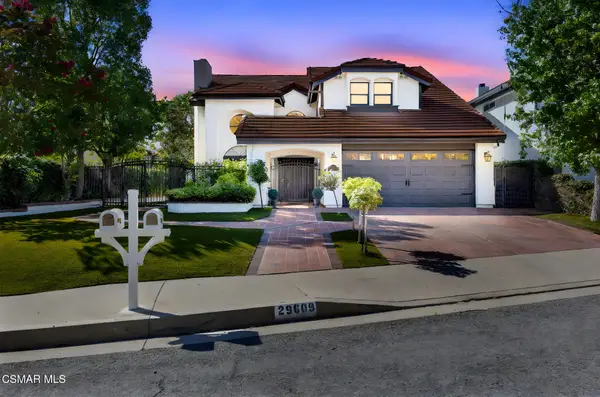 $1,795,000Active-- beds 3 baths3,095 sq. ft.
$1,795,000Active-- beds 3 baths3,095 sq. ft.29609 Lazy Oak, Agoura Hills, CA 91301
MLS# 225004387Listed by: RE/MAX ONE - New
 $1,399,000Active-- beds 3 baths1,720 sq. ft.
$1,399,000Active-- beds 3 baths1,720 sq. ft.30670 Passageway, Agoura Hills, CA 91301
MLS# 225004330Listed by: ENGEL & VOELKERS, WESTLAKE VILLAGE - New
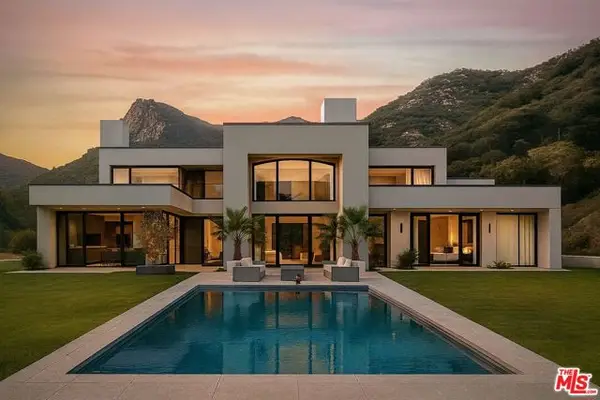 $1,398,000Active9.89 Acres
$1,398,000Active9.89 Acres32067 Lobo Canyon Road, Agoura Hills, CA 91301
MLS# CL25580871Listed by: COMPASS - New
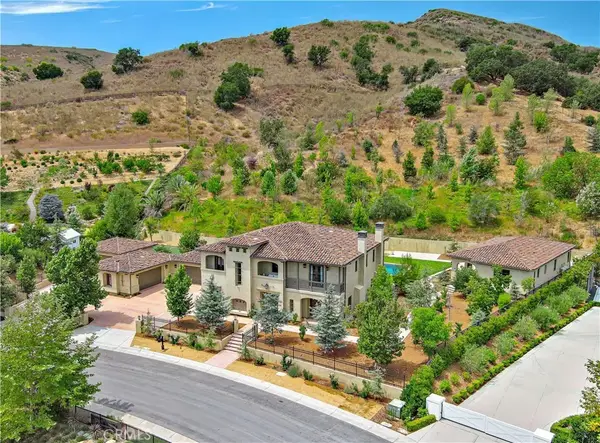 $5,999,000Active7 beds 8 baths6,506 sq. ft.
$5,999,000Active7 beds 8 baths6,506 sq. ft.27417 Park Vista Road, Agoura Hills, CA 91301
MLS# SR25190077Listed by: EQUITY UNION - New
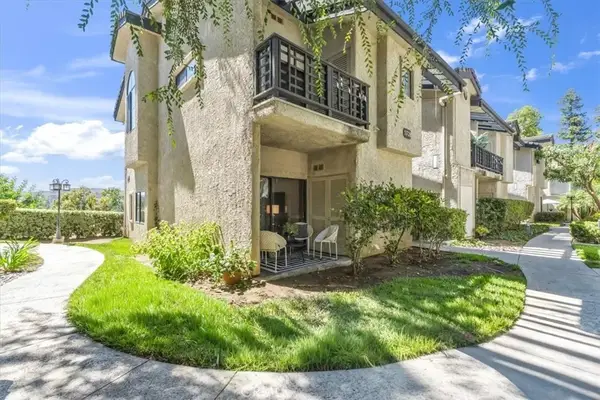 $439,000Active1 beds 1 baths666 sq. ft.
$439,000Active1 beds 1 baths666 sq. ft.5728 Skyview Way #G, Agoura Hills, CA 91301
MLS# SR25190315Listed by: RODEO REALTY - New
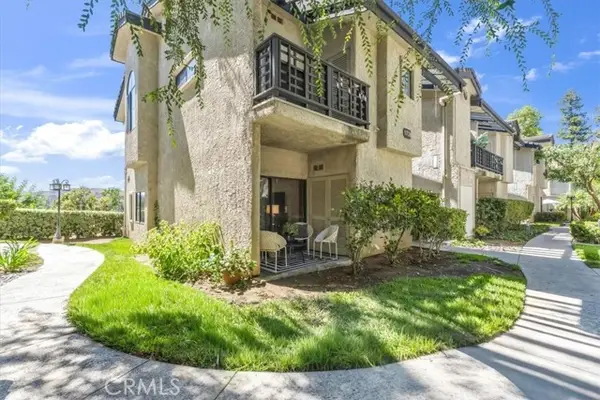 $439,000Active1 beds 1 baths666 sq. ft.
$439,000Active1 beds 1 baths666 sq. ft.5728 Skyview Way #G, Agoura Hills, CA 91301
MLS# SR25190315Listed by: RODEO REALTY
