5677 Slicers, Agoura Hills, CA 91301
Local realty services provided by:Better Homes and Gardens Real Estate McQueen
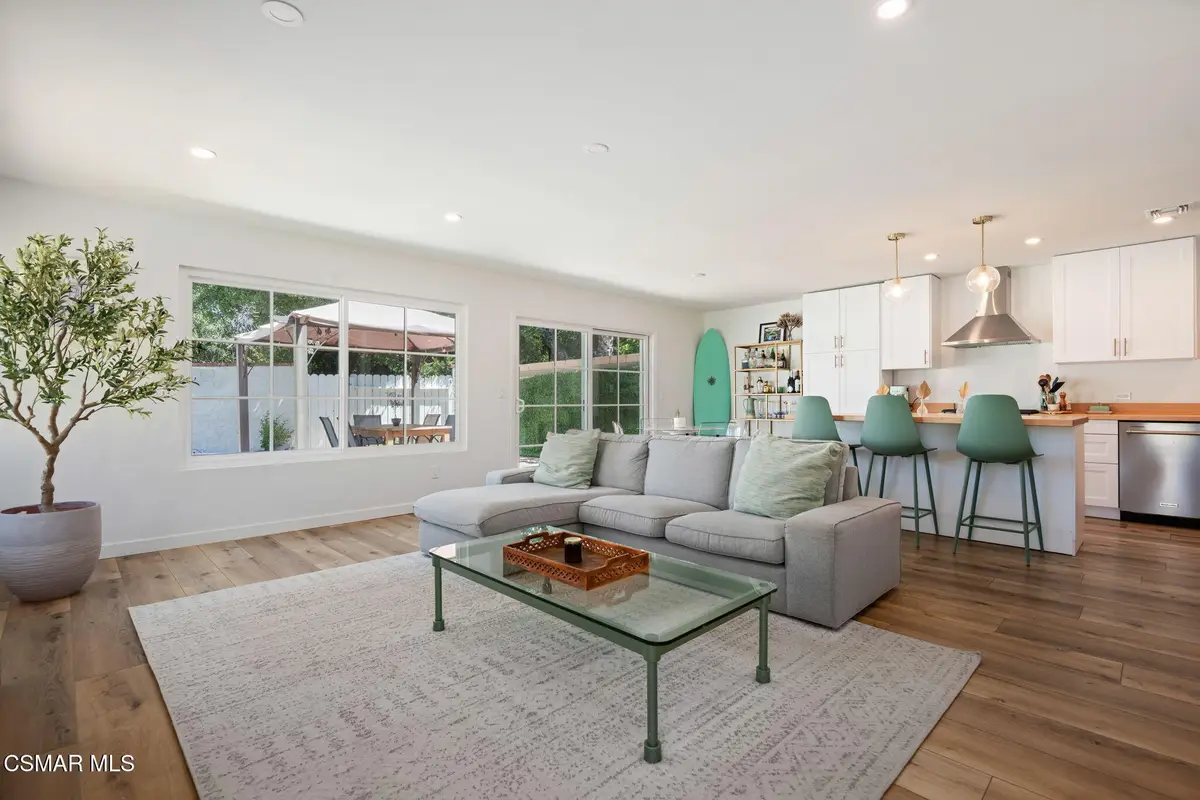
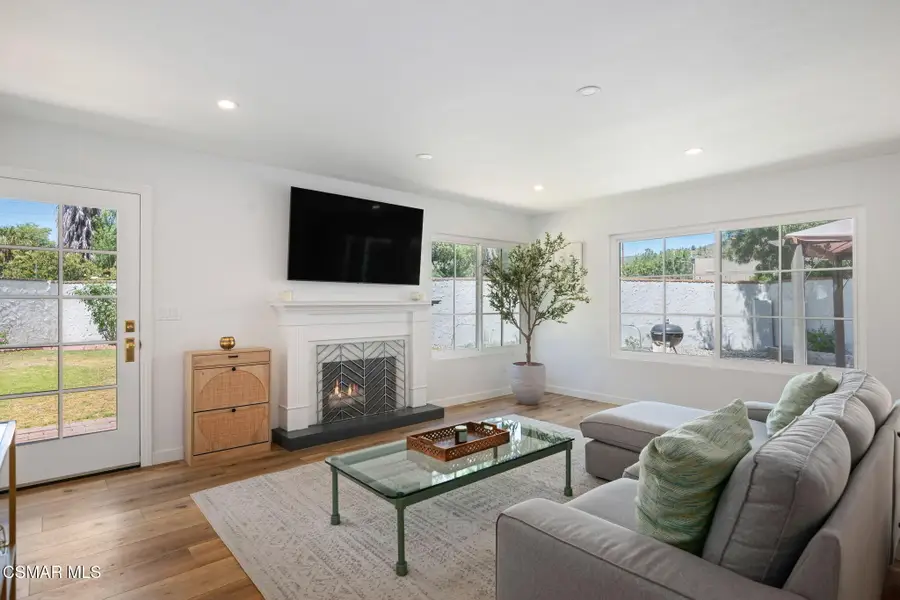
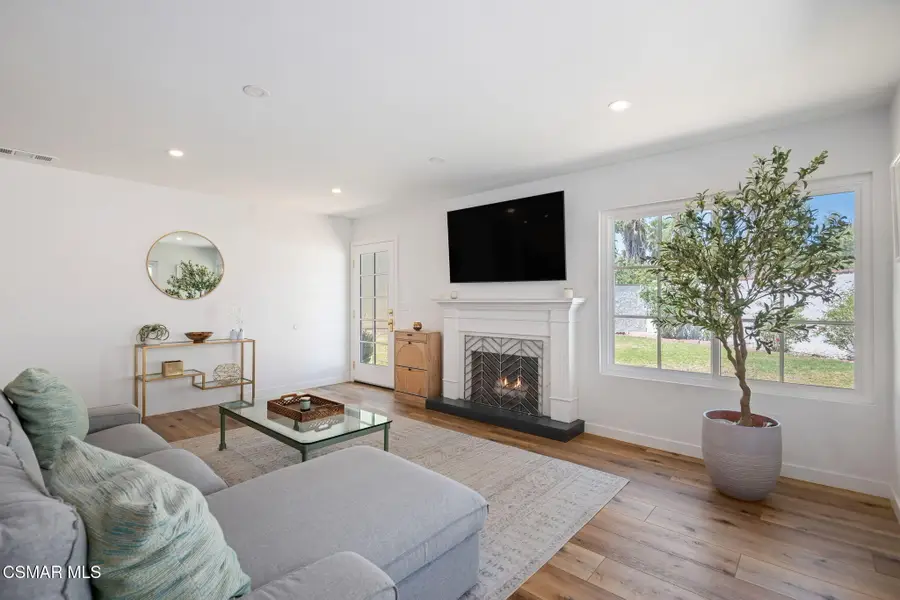
5677 Slicers,Agoura Hills, CA 91301
$900,000
- - Beds
- 2 Baths
- 1,218 sq. ft.
- Single family
- Active
Listed by:zackariah t neeley
Office:equity union
MLS#:225003463
Source:CA_VCMLS
Price summary
- Price:$900,000
- Price per sq. ft.:$738.92
- Monthly HOA dues:$163
About this home
Welcome to this fully renovated 3-bedroom, 2-bath home in Agoura Hills, offering 1,218 sq ft of thoughtfully upgraded living space on a 5,252 sq ft lot. The open-concept layout creates a natural flow from the living room to the dining area and kitchen--ideal for both everyday living and entertaining.
The interior is filled with natural light and features brand new luxury vinyl plank white oak flooring, recessed lighting, and energy-efficient double-pane Milgard windows. The kitchen has been completely remodeled with stainless steel appliances, butcher block countertops, shaker cabinetry, and a porcelain farmhouse sink--combining timeless design with modern function.
Both bathrooms have been updated with custom ceramic tile and quality finishes. The home also offers excellent storage throughout, with spacious bedroom closets and additional cabinetry that support a tidy, functional living environment. Major system upgrades include a new roof, solar system, and HVAC.
A private backyard offers a quiet retreat for gardening, relaxing or entertaining guests. Residents enjoy low HOA dues with access to Lake Lindero Country Club amenities, including golf, tennis courts, an Olympic-size pool, clubhouse, and on-site dining.
Conveniently located near local shopping, Costco, Malibu beaches, Pepperdine University, and within the award-winning Las Virgenes School District, this move-in-ready home delivers comfort, efficiency, and lasting value.
Contact an agent
Home facts
- Year built:1974
- Listing Id #:225003463
- Added:35 day(s) ago
- Updated:August 14, 2025 at 02:31 PM
Rooms and interior
- Total bathrooms:2
- Living area:1,218 sq. ft.
Heating and cooling
- Cooling:Air Conditioning, Central A/C
- Heating:Central Furnace, Natural Gas
Structure and exterior
- Roof:Shingle
- Year built:1974
- Building area:1,218 sq. ft.
- Lot area:0.12 Acres
Utilities
- Water:Public
- Sewer:Public Sewer
Finances and disclosures
- Price:$900,000
- Price per sq. ft.:$738.92
New listings near 5677 Slicers
- New
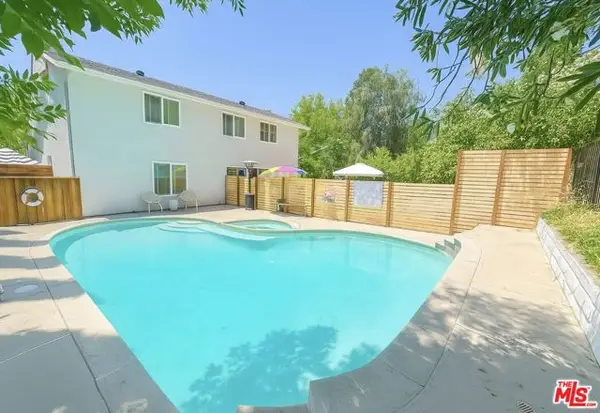 $100,000Active5 beds 2 baths2,208 sq. ft.
$100,000Active5 beds 2 baths2,208 sq. ft.3952 Patrick Henry Place, Agoura Hills, CA 91301
MLS# CL25577893Listed by: LOOM REALTY - Open Fri, 11am to 1pmNew
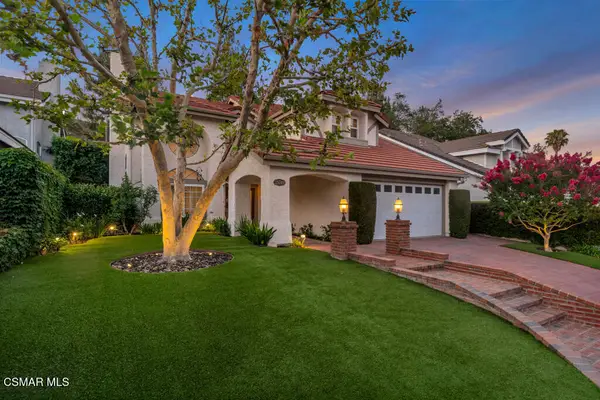 $1,529,900Active4 beds 3 baths2,717 sq. ft.
$1,529,900Active4 beds 3 baths2,717 sq. ft.29749 Quail Run Drive, Agoura Hills, CA 91301
MLS# 225004140Listed by: COMPASS - New
 $1,350,000Active-- beds 3 baths2,819 sq. ft.
$1,350,000Active-- beds 3 baths2,819 sq. ft.27802 Via Amistosa, Agoura Hills, CA 91301
MLS# 225004128Listed by: EQUITY UNION - Open Fri, 6 to 8pmNew
 $1,495,000Active-- beds 2 baths1,722 sq. ft.
$1,495,000Active-- beds 2 baths1,722 sq. ft.28904 Timberlane, Agoura Hills, CA 91301
MLS# 225004127Listed by: PINNACLE ESTATE PROPERTIES, INC. - New
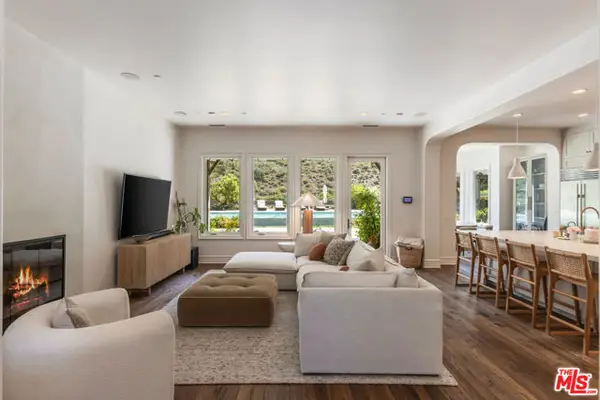 $4,699,000Active4 beds 5 baths4,703 sq. ft.
$4,699,000Active4 beds 5 baths4,703 sq. ft.2052 Shadow Creek Drive, Agoura Hills, CA 91301
MLS# CL25576555Listed by: THE BEVERLY HILLS ESTATES - New
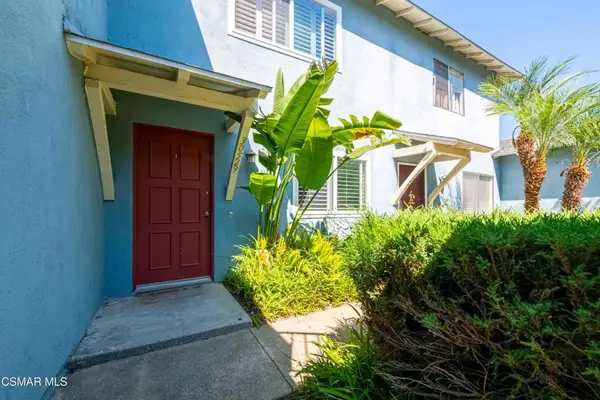 $542,000Active2 beds 2 baths1,077 sq. ft.
$542,000Active2 beds 2 baths1,077 sq. ft.30529 Canwood Street, Agoura Hills, CA 91301
MLS# 225004099Listed by: RODEO REALTY - New
 $542,000Active-- beds 2 baths1,077 sq. ft.
$542,000Active-- beds 2 baths1,077 sq. ft.30529 Canwood, Agoura Hills, CA 91301
MLS# 225004099Listed by: RODEO REALTY - New
 $950,000Active3 beds 3 baths1,780 sq. ft.
$950,000Active3 beds 3 baths1,780 sq. ft.30462 Passageway Place, Agoura Hills, CA 91301
MLS# CL25576085Listed by: HARCOURTS PLUS - New
 $615,000Active2 beds 3 baths1,184 sq. ft.
$615,000Active2 beds 3 baths1,184 sq. ft.5291 Colodny Drive #5, Agoura Hills, CA 91301
MLS# CRSR25177788Listed by: R.F.N HOMES - New
 $450,000Active0.16 Acres
$450,000Active0.16 Acres0 Laura La Plante, Agoura Hills, CA 91311
MLS# SR25173551Listed by: COLDWELL BANKER REALTY
