5816 Middle Crest, Agoura Hills, CA 91301
Local realty services provided by:Better Homes and Gardens Real Estate McQueen
Listed by: melissa karp, the karp group
Office: sotheby's international realty
MLS#:225005331
Source:CA_VCMLS
Price summary
- Price:$1,995,000
- Price per sq. ft.:$593.93
- Monthly HOA dues:$85
About this home
This is your chance to live in the highly sought-after Morrison Ranch South Meadows Estates. Offers a great floor plan with one downstairs bedroom and en-suite bath- ideal for guests, in-laws or a teenage that want's their own space.
Highly Update!
The backyard feels like a private resort designed for both relaxation and entertaining. Towering hedges and tall palm trees provide ultimate privacy, NO WINDOWS LOOKING IN! PRIVATE! A sparkling pebble-tec pool and spa with a cascading waterfall invite endless enjoyment! A spacious grassy play area and a patio with overhang for al fresco dining and peek-a-boo mountain views complete this serene outdoor haven. From the moment you pull up, the home's curb appeal stands out! The exterior was painted 4 years ago in a fresh, modern color scheme. Newer roof (2021), three car garage, EV charger, and fully paid off solar paneling (4 years old) adds so much value before you even step inside. Enter through the grande foyer, where soaring ceilings and a sweeping wrought-iron staircase set the tone for the home's sophisticated style. The living room impresses with a custom, remodeled fireplace with one piece marble surround that soars to the ceiling, crowned by a custom cherry mantle. Windows are flanked by custom, high end, designer drapes. The adjacent dining room creates the perfect flow for gatherings and celebrations. The gourmet kitchen is a chef's dream, showcasing custom cabinetry including tons of pull-outs, granite countertops, Miele appliances, a built-in refrigerator, Wolfe microwave built into the lower cabinets, a stunning floor to ceiling coffee bar, a breakfast bar and large eat-in kitchen area that opens into the formal dining room. The kitchen opens into the very large family room featuring beautiful millwork/mouldings on the walls, an updated fireplace and a built-in homework area/desk. Additional highlight on the first floor include a laundry room and cabinetry down the hall and a powder room off of the family room area. Neutral, Italian ceramic tile floors downstairs. Upstairs you will find wood-like flooring leading to three secondary bedrooms. One is currently an office with built-in's and a bay window seat. Just past the secondary bathroom, you come upon the large primary suite with sitting area, custom built in shelves and cabinets and updated fireplace. The luxurious primary bath has been reconfigured from the original model and features a large stone shower with seating, a soaking tub and walk-in closet of impressive scale. Additional upgrades include upgraded windows and sliding doors, Plantation shutters in bedrooms, kitchen and dining room, extensive crown moulding, and 40+ energy efficiency LED can lights, steam shower. Located within the highly acclaimed Las Virgenes School District just moments from the soon-to-be redesigned Morrison Park, this home blends classic elegance with modern convenience- an opportunity not to be missed.
Contact an agent
Home facts
- Year built:1984
- Listing ID #:225005331
- Added:93 day(s) ago
- Updated:December 28, 2025 at 03:24 PM
Rooms and interior
- Total bathrooms:4
- Living area:3,359 sq. ft.
Heating and cooling
- Cooling:Ceiling Fan(s), Central A/C, Dual
- Heating:Central Furnace, Fireplace, Natural Gas
Structure and exterior
- Roof:Concrete Tile
- Year built:1984
- Building area:3,359 sq. ft.
- Lot area:0.23 Acres
Utilities
- Sewer:Public Sewer
Finances and disclosures
- Price:$1,995,000
- Price per sq. ft.:$593.93
New listings near 5816 Middle Crest
- New
 $2,300,000Active3 beds 3 baths2,915 sq. ft.
$2,300,000Active3 beds 3 baths2,915 sq. ft.2232 Lakeshore, Agoura Hills, CA 91301
MLS# SR25280087Listed by: RODEO REALTY - New
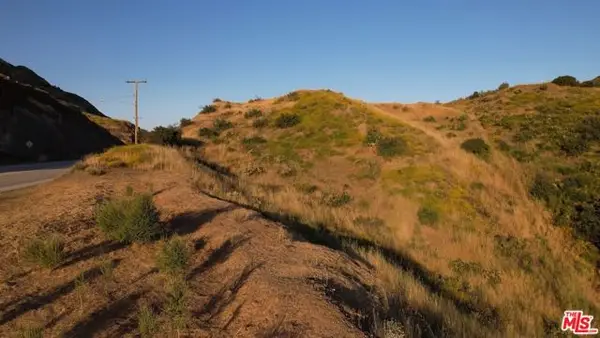 $495,000Active9.53 Acres
$495,000Active9.53 Acres0 Kanan Road, Agoura Hills, CA 91301
MLS# CL25630127Listed by: SOTHEBY'S INTERNATIONAL REALTY - New
 $415,000Active1 beds 1 baths681 sq. ft.
$415,000Active1 beds 1 baths681 sq. ft.5738 Skyview Way #F, Agoura Hills, CA 91301
MLS# V1-33809Listed by: BEVERLY AND COMPANY, INC. - New
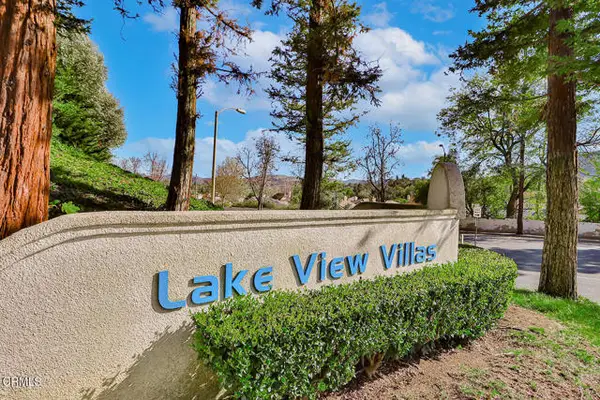 $415,000Active1 beds 1 baths681 sq. ft.
$415,000Active1 beds 1 baths681 sq. ft.5738 Skyview Way #F, Agoura Hills, CA 91301
MLS# V1-33809Listed by: BEVERLY AND COMPANY, INC. - Open Sun, 1 to 4pmNew
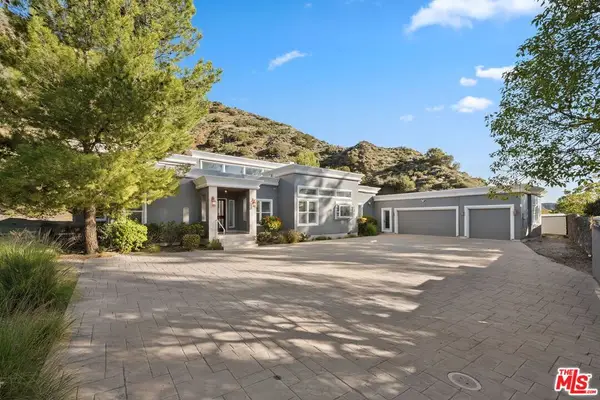 $1,988,000Active4 beds 3 baths3,674 sq. ft.
$1,988,000Active4 beds 3 baths3,674 sq. ft.3701 Kanan Road, Agoura Hills, CA 91301
MLS# 25627649Listed by: CAROLWOOD ESTATES - New
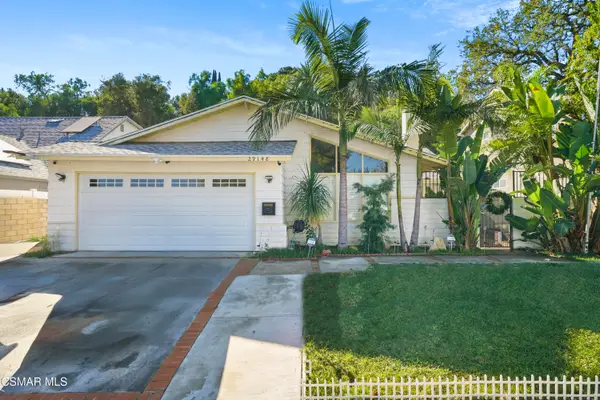 $950,000Active-- beds 2 baths1,660 sq. ft.
$950,000Active-- beds 2 baths1,660 sq. ft.29148 Hillrise, Agoura Hills, CA 91301
MLS# 225005957Listed by: RE/MAX ONE 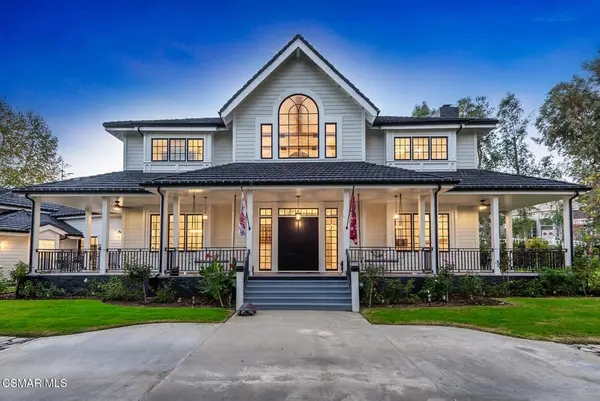 $5,199,950Active5 beds 7 baths7,122 sq. ft.
$5,199,950Active5 beds 7 baths7,122 sq. ft.28845 Countryside Drive, Agoura Hills, CA 91301
MLS# 225005942Listed by: RE/MAX ONE $5,199,950Active-- beds 7 baths7,122 sq. ft.
$5,199,950Active-- beds 7 baths7,122 sq. ft.28845 Countryside, Agoura Hills, CA 91301
MLS# 225005942Listed by: RE/MAX ONE $5,199,950Active5 beds 7 baths7,122 sq. ft.
$5,199,950Active5 beds 7 baths7,122 sq. ft.28845 Countryside Drive, Agoura Hills, CA 91301
MLS# 225005942Listed by: RE/MAX ONE- Open Sun, 1 to 4pm
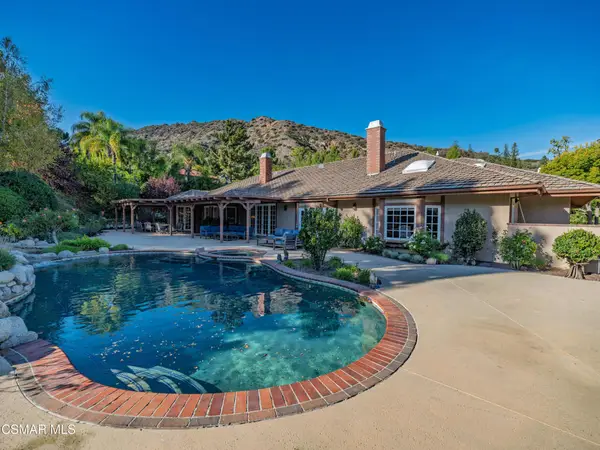 $2,955,000Active5 beds 5 baths4,278 sq. ft.
$2,955,000Active5 beds 5 baths4,278 sq. ft.29338 Wagon Road, Agoura Hills, CA 91301
MLS# 225005897Listed by: RE/MAX ONE
