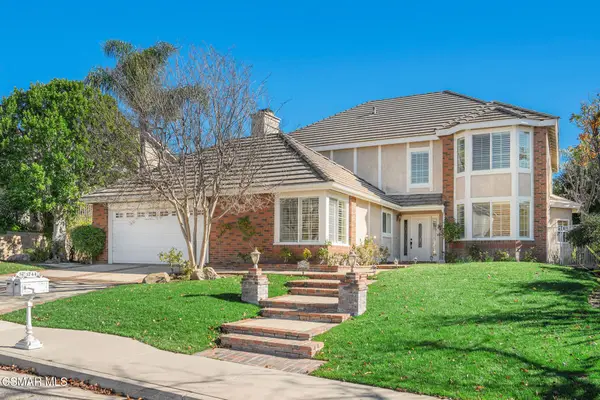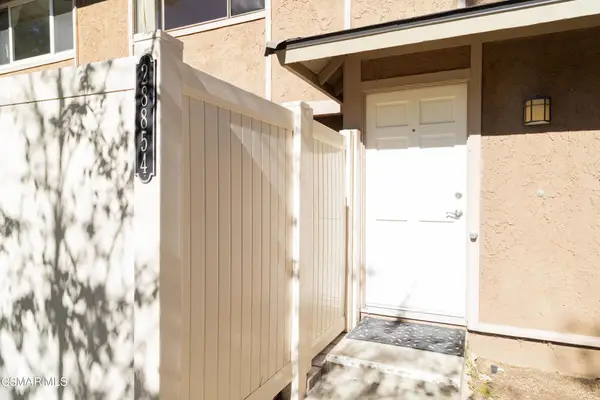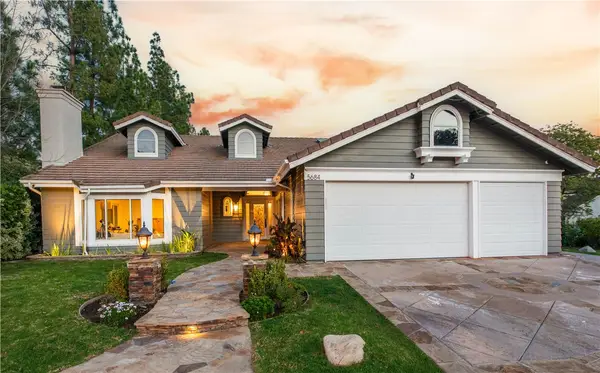6056 Lake Lindero, Agoura Hills, CA 91301
Local realty services provided by:Better Homes and Gardens Real Estate Royal & Associates
6056 Lake Lindero,Agoura Hills, CA 91301
$1,769,000
- 4 Beds
- 4 Baths
- 3,741 sq. ft.
- Single family
- Active
Listed by: sarah sedehi, nour bitar
Office: luxury collective
MLS#:CRSB25236655
Source:CA_BRIDGEMLS
Price summary
- Price:$1,769,000
- Price per sq. ft.:$472.87
About this home
Welcome to 6056 Lake Lindero - a statement of refined living in the highly sought-after Peacock Ridge community of Agoura Hills. This elegant 4-bedroom, 3.5-bath residence within the award-winning Las Virgenes Unified School District, known for its top-rated schools and exceptional community. Nestled on a quiet and peaceful street with easy access to main roads, offering both tranquility and convenience. Step inside to soaring ceilings, sunlit living spaces, and a seamless blend of warmth and sophistication. The formal living and dining rooms set the stage for memorable gatherings, while the chef's kitchen offers abundant counter and cabinet space, a center island, and a perfect flow for entertaining. A bedroom on the first floor with its own designated bathroom provides comfort and flexibility for guests or multi-generational living. Upstairs, the primary suite is a true retreat - spacious, serene, and designed for comfort with a large walk-in closet, classic finishes, and views of the lush surroundings. Outdoors, your private oasis awaits. Enjoy the sparkling pool, surrounded by mature landscaping and eight fruit-bearing trees - including grapevine, pomegranate, loquat, fig, navel orange, lemon, lime, and nectarine - creating a vibrant setting for morning coffee or evening gath
Contact an agent
Home facts
- Year built:1987
- Listing ID #:CRSB25236655
- Added:105 day(s) ago
- Updated:January 23, 2026 at 03:47 PM
Rooms and interior
- Bedrooms:4
- Total bathrooms:4
- Full bathrooms:3
- Living area:3,741 sq. ft.
Heating and cooling
- Cooling:Ceiling Fan(s), Central Air
- Heating:Central
Structure and exterior
- Year built:1987
- Building area:3,741 sq. ft.
- Lot area:0.32 Acres
Finances and disclosures
- Price:$1,769,000
- Price per sq. ft.:$472.87
New listings near 6056 Lake Lindero
- New
 $2,299,000Active5 beds 5 baths3,741 sq. ft.
$2,299,000Active5 beds 5 baths3,741 sq. ft.29665 Meadowmist, Agoura Hills, CA 91301
MLS# SR26013975Listed by: KELLER WILLIAMS REALTY WORLD CLASS - Open Fri, 11:30am to 2pmNew
 $3,099,000Active5 beds 4 baths4,297 sq. ft.
$3,099,000Active5 beds 4 baths4,297 sq. ft.5846 Fairview Place, Agoura Hills, CA 91301
MLS# SR26009976Listed by: EQUITY UNION - Open Sat, 1 to 4pmNew
 $1,550,000Active5 beds 3 baths2,347 sq. ft.
$1,550,000Active5 beds 3 baths2,347 sq. ft.6334 Aquarius Avenue, Agoura Hills, CA 91301
MLS# SR26013886Listed by: EQUITY UNION - Open Sat, 1 to 4pmNew
 $1,725,000Active6 beds 3 baths3,641 sq. ft.
$1,725,000Active6 beds 3 baths3,641 sq. ft.5501 Fairgrange Drive, Agoura Hills, CA 91301
MLS# SR26012227Listed by: RODEO REALTY - New
 $940,000Active2.04 Acres
$940,000Active2.04 Acres0 Laura La Plante, Agoura Hills, CA 91301
MLS# SR25258702Listed by: PINNACLE ESTATE PROPERTIES - New
 $170,000Active0.36 Acres
$170,000Active0.36 Acres27306 Oak Summit Road, Agoura Hills, CA 91301
MLS# 26639025Listed by: COLDWELL BANKER REALTY - Open Sat, 1 to 4:30pmNew
 $1,749,000Active4 beds 3 baths3,159 sq. ft.
$1,749,000Active4 beds 3 baths3,159 sq. ft.5750 Hempstead Drive, Agoura Hills, CA 91301
MLS# 226000241Listed by: COMPASS - New
 $1,599,000Active5 beds 3 baths2,440 sq. ft.
$1,599,000Active5 beds 3 baths2,440 sq. ft.30654 Rigger, Agoura Hills, CA 91301
MLS# SR26004957Listed by: EQUITY UNION - Open Sat, 11am to 3pmNew$2,099,000Active4 beds 4 baths3,039 sq. ft.
5684 Grey Rock Road, Agoura Hills, CA 91301
MLS# SR26009854Listed by: PINNACLE ESTATE PROPERTIES, INC. - New
 $575,000Active3 beds 2 baths1,242 sq. ft.
$575,000Active3 beds 2 baths1,242 sq. ft.28854 Conejo View Drive, Agoura Hills, CA 91301
MLS# 226000189Listed by: RE/MAX ONE

