- BHGRE®
- California
- Ahwahnee
- 41028 Shandee Lane
41028 Shandee Lane, Ahwahnee, CA 93601
Local realty services provided by:Better Homes and Gardens Real Estate Clarity
41028 Shandee Lane,Ahwahnee, CA 93601
$499,999
- 4 Beds
- 3 Baths
- 2,210 sq. ft.
- Single family
- Active
Listed by: leanne shaw, eve lawson
Office: century 21 select real estate
MLS#:FR25216384
Source:CRMLS
Price summary
- Price:$499,999
- Price per sq. ft.:$226.24
About this home
Golfers and non-golfers will appreciate this River Creek Estates custom home.. As you enter the home you note the bay window in the living area which has pocket doors for closing off from the main living area. Family room has a lovely fireplace with raised hearth, lots of windows to take in the back views. Kitchen has a eating bar, walk in oversized pantry and plenty of counter space. Dining area has been modified to have room for large family meals and french doors to the patio. Master bedroom is quite large with french doors leading to a private patio. Mastervbath includes a garden tub and shower. 3 car oversized garage with 2 roll up doors. Lots and lots of cabinets and workshop area for the handy person in the household. Rv parking with water and septic access. Lovely rock out croppings and beautiful trees. All this situated on River Creek Golf Course and located on a quiet cul de sac. Close to Bass Lake and beautiful Yosemite.
Contact an agent
Home facts
- Year built:2001
- Listing ID #:FR25216384
- Added:152 day(s) ago
- Updated:February 10, 2026 at 11:45 AM
Rooms and interior
- Bedrooms:4
- Total bathrooms:3
- Full bathrooms:3
- Living area:2,210 sq. ft.
Heating and cooling
- Cooling:Central Air
- Heating:Central
Structure and exterior
- Roof:Composition
- Year built:2001
- Building area:2,210 sq. ft.
- Lot area:1.34 Acres
Utilities
- Water:Public
- Sewer:Septic Tank
Finances and disclosures
- Price:$499,999
- Price per sq. ft.:$226.24
New listings near 41028 Shandee Lane
 $569,000Pending5 beds -- baths2,357 sq. ft.
$569,000Pending5 beds -- baths2,357 sq. ft.44535 Windsong Way, Ahwahnee, CA 93601
MLS# 643516Listed by: OAKHURST REAL ESTATE- New
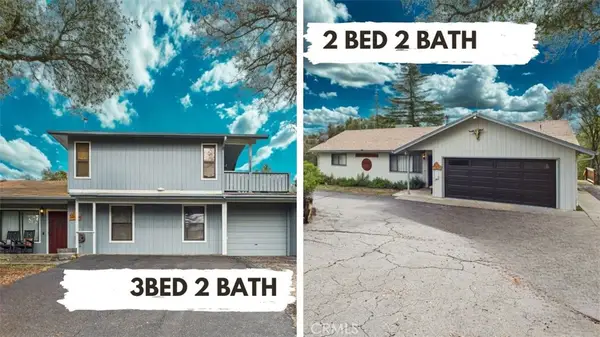 $899,000Active5 beds 4 baths3,082 sq. ft.
$899,000Active5 beds 4 baths3,082 sq. ft.43710 Hilltop, Ahwahnee, CA 93601
MLS# FR26026401Listed by: ANDREW PENCE, BROKER - Open Sun, 1 to 3pmNew
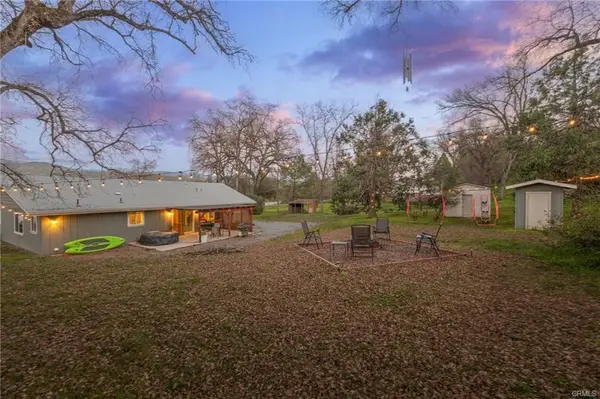 $446,500Active3 beds -- baths1,862 sq. ft.
$446,500Active3 beds -- baths1,862 sq. ft.42918 Highway 49, Ahwahnee, CA 93601
MLS# 643473Listed by: STARS & STRIPES REAL ESTATE - New
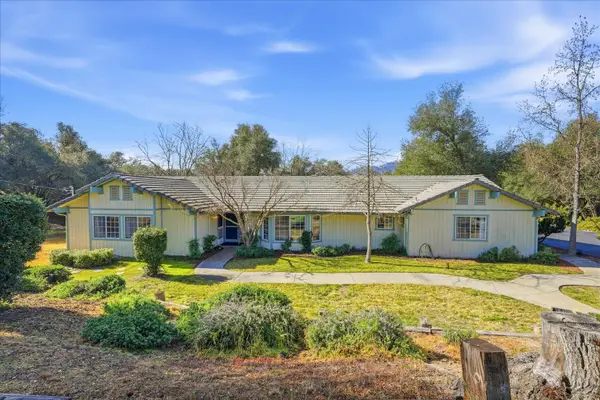 $545,900Active4 beds -- baths2,546 sq. ft.
$545,900Active4 beds -- baths2,546 sq. ft.42406 Windy Gap Drive, Ahwahnee, CA 93601
MLS# 643361Listed by: LONDON PROPERTIES, LTD. - New
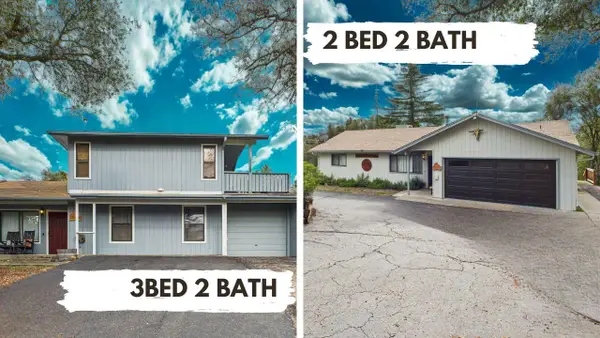 $899,000Active5 beds -- baths3,082 sq. ft.
$899,000Active5 beds -- baths3,082 sq. ft.43710 Hilltop Lane, Ahwahnee, CA 93601
MLS# 642121Listed by: ANDREW PENCE, BROKER - New
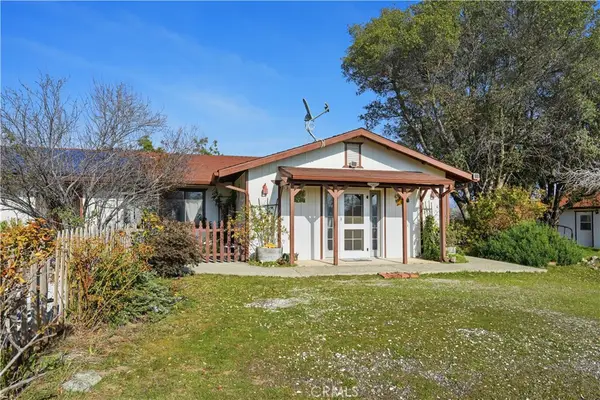 $725,000Active5 beds 3 baths3,583 sq. ft.
$725,000Active5 beds 3 baths3,583 sq. ft.44800 Ahwahnee Acres, Ahwahnee, CA 93601
MLS# FR26023182Listed by: EXP REALTY OF CALIFORNIA INC 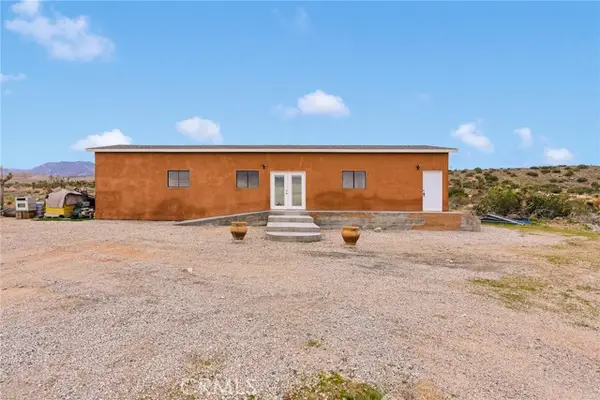 $230,000Active5.03 Acres
$230,000Active5.03 Acres0 Sunrise Drive, Littlerock, CA 93543
MLS# SR26017208Listed by: REAL BROKERAGE TECHNOLOGIES, INC.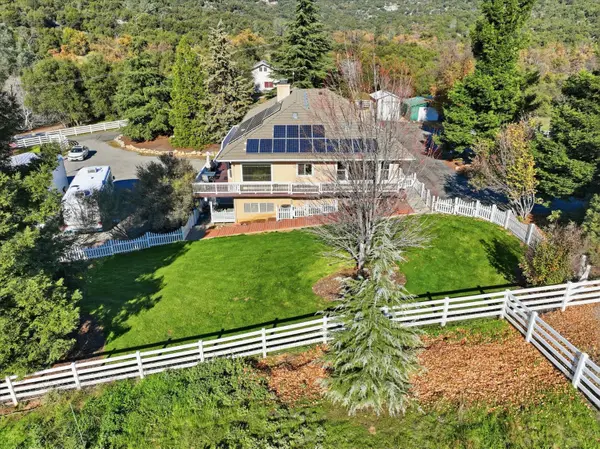 $885,000Active3 beds -- baths2,820 sq. ft.
$885,000Active3 beds -- baths2,820 sq. ft.43319 Leach Rd, Ahwahnee, CA 93601
MLS# 640988Listed by: LONDON PROPERTIES, LTD. $419,000Active3 beds -- baths1,921 sq. ft.
$419,000Active3 beds -- baths1,921 sq. ft.45464 Dillon Dr, Ahwahnee, CA 93601
MLS# 640982Listed by: LONDON PROPERTIES, LTD.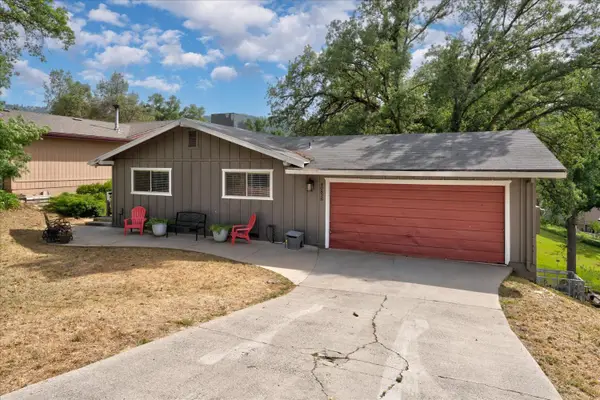 $359,000Active3 beds -- baths1,500 sq. ft.
$359,000Active3 beds -- baths1,500 sq. ft.40828 Goldside Dr, Oakhurst, CA 93644
MLS# 640758Listed by: LONDON PROPERTIES, LTD.

