- BHGRE®
- California
- Ahwahnee
- 46469 Wallu Lane
46469 Wallu Lane, Ahwahnee, CA 93601
Local realty services provided by:Better Homes and Gardens Real Estate GoldLeaf
46469 Wallu Lane,Ahwahnee, CA 93601
$774,800
- 4 Beds
- - Baths
- 3,534 sq. ft.
- Single family
- Active
Listed by: rob r brown jr
Office: century 21 select real estate
MLS#:617300
Source:CA_FMLS
Price summary
- Price:$774,800
- Price per sq. ft.:$219.24
About this home
Turnkey Mountain Retreat Backing to Forest Land - ADU Potential!<br> Location: Sierra Meadows community with 140 acres of meadows & 6 miles of hiking trails<br> Privacy: Backs to BLM land - no neighbors or future construction behind you<br> Home: 3,534 sq. ft. | 4 bedrooms + office | 3 bathrooms | Custom details throughout<br> Living Spaces: Parlor, formal dining w/ tray ceiling, spacious living room w/ marble fireplace, large den w/ pool table, enclosed sunroom/patio w/ fire pit<br> Kitchen: Expansive w/ eating area & butler's pantry<br> Garages/Outbuildings: Attached 3-car garage + detached shop/boathouse w/ separate 5th room & porch (ideal ADU/guesthouse conversion!)<br> Lot: 1.69 acres in a lush park-like setting, minutes to Oakhurst<br> Updates: New roof (Oct. 2023)<br>A rare blend of privacy, comfort, and opportunityschedule your showing today!<br>
Contact an agent
Home facts
- Year built:1994
- Listing ID #:617300
- Added:538 day(s) ago
- Updated:February 11, 2026 at 03:49 PM
Rooms and interior
- Bedrooms:4
- Living area:3,534 sq. ft.
Heating and cooling
- Cooling:Central Heat & Cool
- Heating:Floor or Wall Unit
Structure and exterior
- Roof:Composition
- Year built:1994
- Building area:3,534 sq. ft.
- Lot area:1.69 Acres
Schools
- High school:Yosemite
- Middle school:Yosemite
- Elementary school:Yosemite
Utilities
- Water:Public
- Sewer:Septic Tank
Finances and disclosures
- Price:$774,800
- Price per sq. ft.:$219.24
New listings near 46469 Wallu Lane
 $569,000Pending5 beds -- baths2,357 sq. ft.
$569,000Pending5 beds -- baths2,357 sq. ft.44535 Windsong Way, Ahwahnee, CA 93601
MLS# 643516Listed by: OAKHURST REAL ESTATE- New
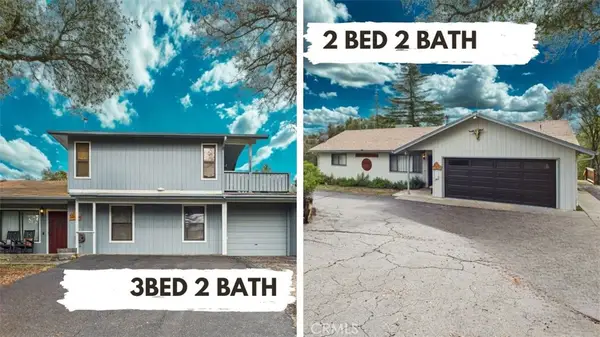 $899,000Active5 beds 4 baths3,082 sq. ft.
$899,000Active5 beds 4 baths3,082 sq. ft.43710 Hilltop, Ahwahnee, CA 93601
MLS# FR26026401Listed by: ANDREW PENCE, BROKER - Open Sun, 1 to 3pmNew
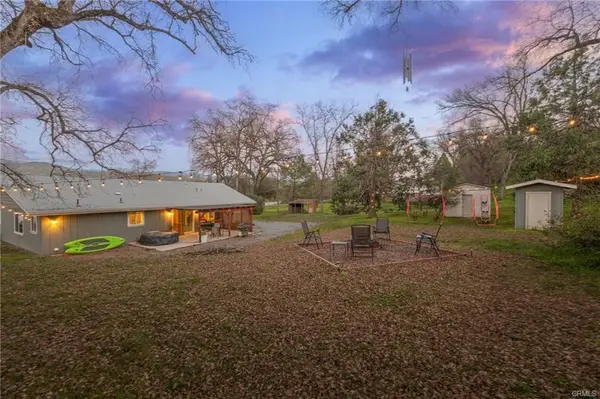 $446,500Active3 beds -- baths1,862 sq. ft.
$446,500Active3 beds -- baths1,862 sq. ft.42918 Highway 49, Ahwahnee, CA 93601
MLS# 643473Listed by: STARS & STRIPES REAL ESTATE - New
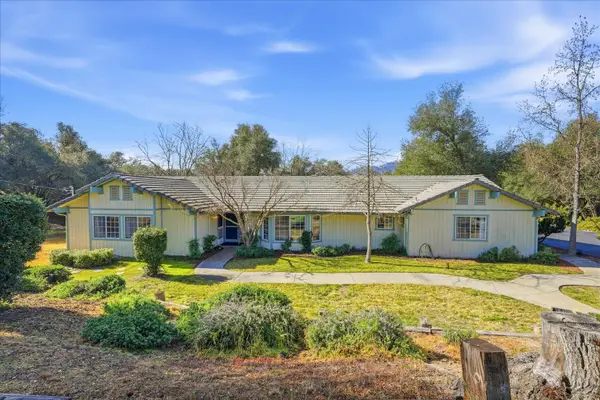 $545,900Active4 beds -- baths2,546 sq. ft.
$545,900Active4 beds -- baths2,546 sq. ft.42406 Windy Gap Drive, Ahwahnee, CA 93601
MLS# 643361Listed by: LONDON PROPERTIES, LTD. - New
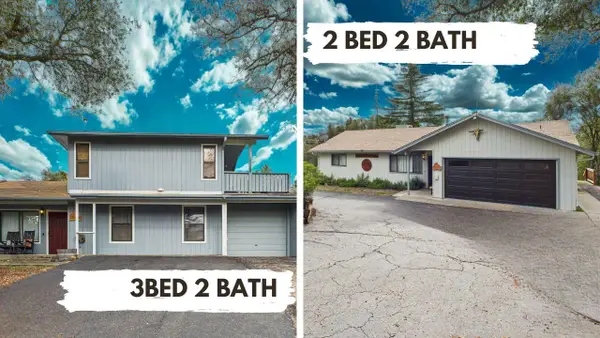 $899,000Active5 beds -- baths3,082 sq. ft.
$899,000Active5 beds -- baths3,082 sq. ft.43710 Hilltop Lane, Ahwahnee, CA 93601
MLS# 642121Listed by: ANDREW PENCE, BROKER - New
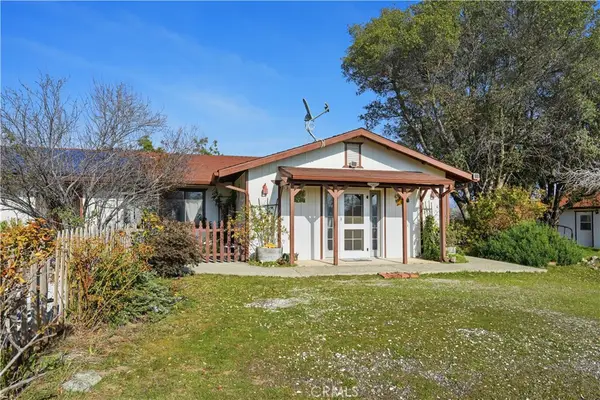 $725,000Active5 beds 3 baths3,583 sq. ft.
$725,000Active5 beds 3 baths3,583 sq. ft.44800 Ahwahnee Acres, Ahwahnee, CA 93601
MLS# FR26023182Listed by: EXP REALTY OF CALIFORNIA INC 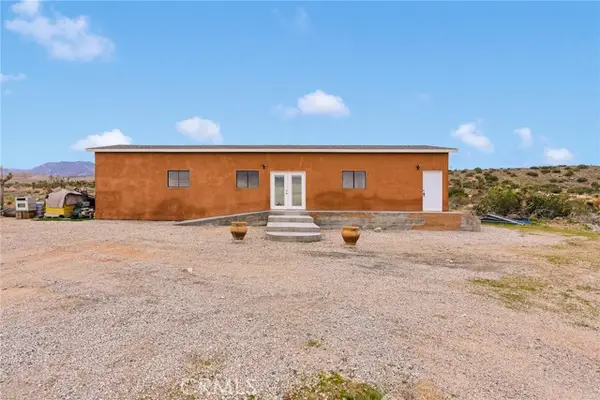 $230,000Active5.03 Acres
$230,000Active5.03 Acres0 Sunrise Drive, Littlerock, CA 93543
MLS# SR26017208Listed by: REAL BROKERAGE TECHNOLOGIES, INC.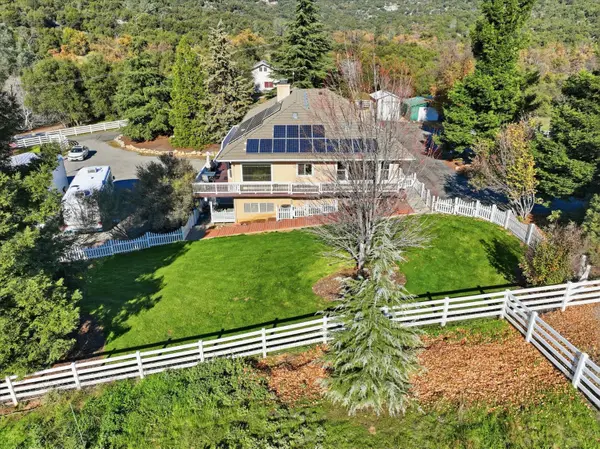 $885,000Active3 beds -- baths2,820 sq. ft.
$885,000Active3 beds -- baths2,820 sq. ft.43319 Leach Rd, Ahwahnee, CA 93601
MLS# 640988Listed by: LONDON PROPERTIES, LTD. $419,000Active3 beds -- baths1,921 sq. ft.
$419,000Active3 beds -- baths1,921 sq. ft.45464 Dillon Dr, Ahwahnee, CA 93601
MLS# 640982Listed by: LONDON PROPERTIES, LTD.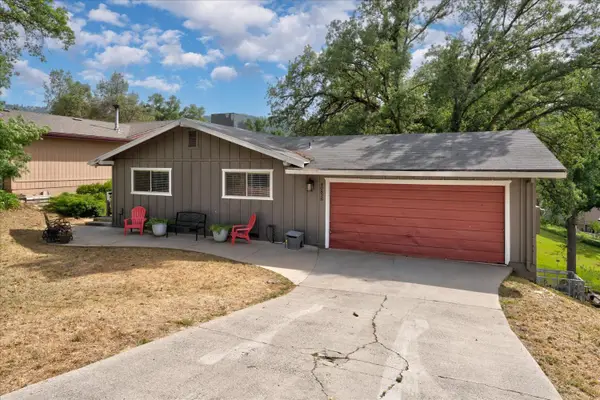 $359,000Active3 beds -- baths1,500 sq. ft.
$359,000Active3 beds -- baths1,500 sq. ft.40828 Goldside Dr, Oakhurst, CA 93644
MLS# 640758Listed by: LONDON PROPERTIES, LTD.

