1017 Lincoln Ave, Alameda, CA 94501
Local realty services provided by:Better Homes and Gardens Real Estate Reliance Partners
1017 Lincoln Ave,Alameda, CA 94501
$1,195,000
- 5 Beds
- 2 Baths
- 2,006 sq. ft.
- Single family
- Active
Listed by:shalene rose
Office:corcoran icon properties
MLS#:41114472
Source:CAMAXMLS
Price summary
- Price:$1,195,000
- Price per sq. ft.:$595.71
About this home
Welcome to 1017 Lincoln Avenue, a timeless Alameda bungalow with thoughtful updates and surprising space throughout. Beyond its Craftsman style and regal front porch, this light-filled home blends original charm with modern versatility. Features include a fireplace with stained-glass window, hardwood floors, vaulted ceilings, stylish updates, and abundant natural light. The main level offers a gracious living/dining room, a bedroom suite with full bath, eat-in kitchen, and a large, sunlit family/great room with seamless indoor-outdoor flow. Sliding doors open to a generous deck and park-like yard framed by stately Redwoods—ideal for gatherings or quiet retreat. Nautical-inspired touches like a round window and curved wall nod to Alameda’s island history. The kitchen includes an island, custom pantry, and stainless appliances, while a hidden door off the laundry nook reveals basement storage and a long driveway provides ample parking. Upstairs features airy vaulted ceilings, three additional bedrooms, a bright office/nursery, and a beautifully tiled full bath—all minutes from Park & Webster shops, cafés, beaches, and the historic Alameda Theatre.
Contact an agent
Home facts
- Year built:1917
- Listing ID #:41114472
- Added:1 day(s) ago
- Updated:October 18, 2025 at 02:13 PM
Rooms and interior
- Bedrooms:5
- Total bathrooms:2
- Full bathrooms:2
- Living area:2,006 sq. ft.
Heating and cooling
- Cooling:Ceiling Fan(s)
- Heating:Central
Structure and exterior
- Roof:Composition Shingles
- Year built:1917
- Building area:2,006 sq. ft.
- Lot area:0.12 Acres
Utilities
- Water:Public
Finances and disclosures
- Price:$1,195,000
- Price per sq. ft.:$595.71
New listings near 1017 Lincoln Ave
- New
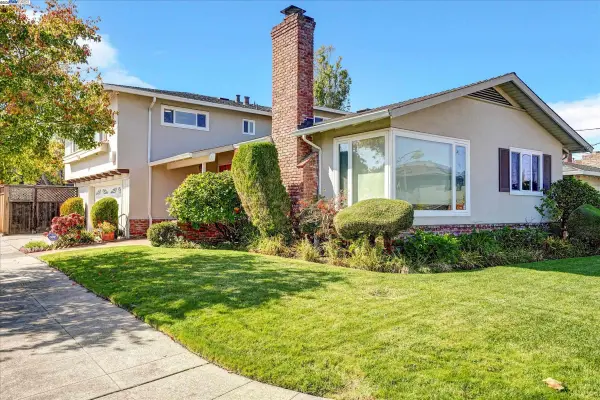 $1,725,000Active4 beds 3 baths2,376 sq. ft.
$1,725,000Active4 beds 3 baths2,376 sq. ft.1259 Eastshore Dr, Alameda, CA 94501
MLS# 41115153Listed by: WINDERMERE BAY AREA PROP. - Open Sat, 12 to 2:30pmNew
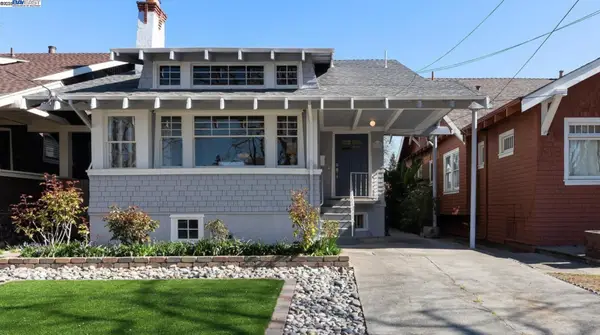 $1,599,000Active4 beds 4 baths2,302 sq. ft.
$1,599,000Active4 beds 4 baths2,302 sq. ft.3103 Central, ALAMEDA, CA 94501
MLS# 41115101Listed by: EXP REALTY OF CALIFORNIA - New
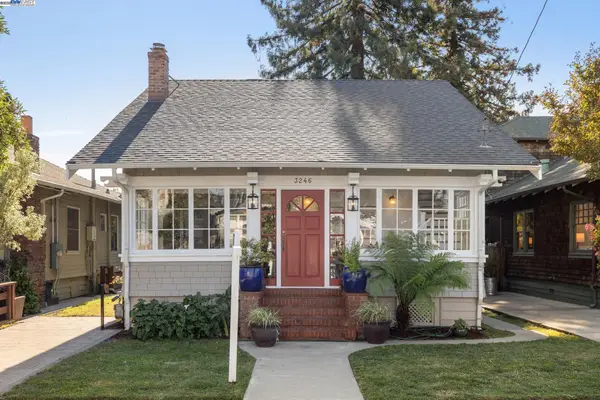 $1,095,000Active3 beds 2 baths1,624 sq. ft.
$1,095,000Active3 beds 2 baths1,624 sq. ft.3246 Garfield Ave, Alameda, CA 94501
MLS# 41113100Listed by: KW ADVISORS EAST BAY - Open Sat, 2 to 4pmNew
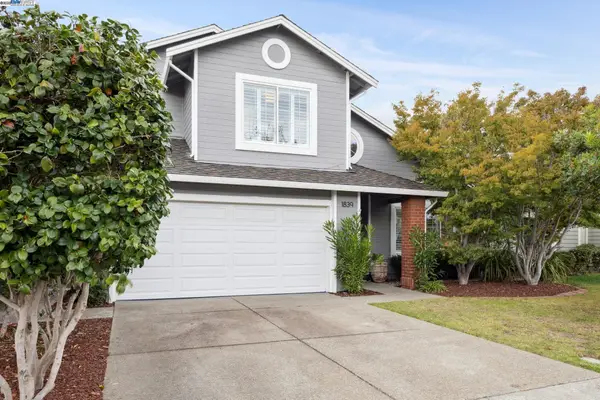 $1,700,000Active4 beds 3 baths2,056 sq. ft.
$1,700,000Active4 beds 3 baths2,056 sq. ft.1839 Kofman Pkwy, ALAMEDA, CA 94502
MLS# 41115043Listed by: EASTSIDE WEST - New
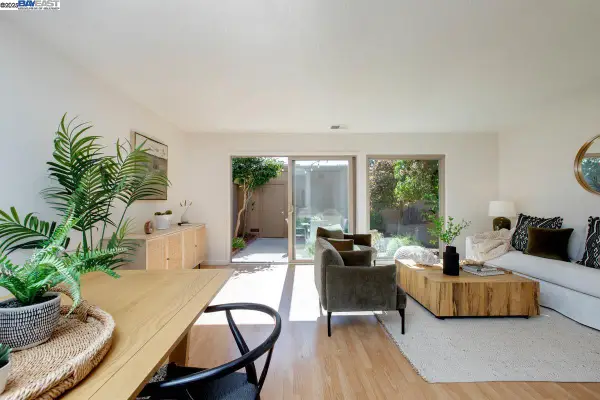 $649,000Active2 beds 2 baths1,347 sq. ft.
$649,000Active2 beds 2 baths1,347 sq. ft.3308 Fir Ave, Alameda, CA 94502
MLS# 41114630Listed by: COMPASS - New
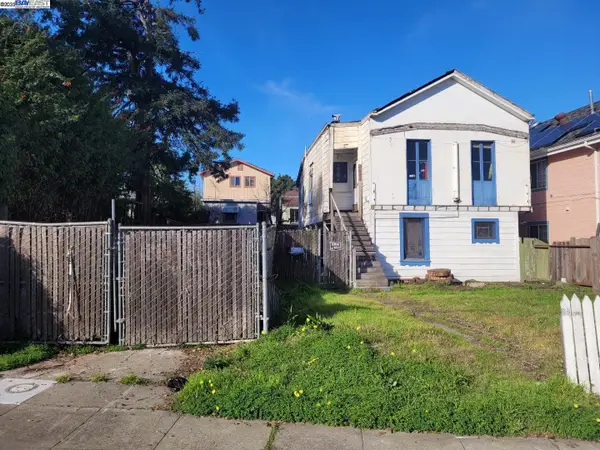 $700,000Active5 beds 2 baths1,341 sq. ft.
$700,000Active5 beds 2 baths1,341 sq. ft.1711 Arbor St, Alameda, CA 94501
MLS# 41114933Listed by: CORNERSTONE REALTY & MORTGAGE - New
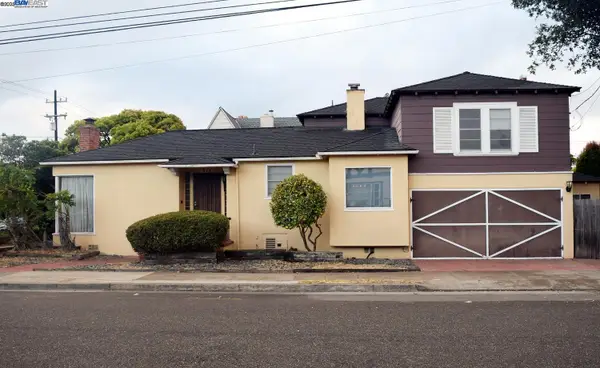 $995,000Active2 beds 2 baths1,570 sq. ft.
$995,000Active2 beds 2 baths1,570 sq. ft.975 Pearl St, Alameda, CA 94501
MLS# 41114957Listed by: PREFERRED PROPERTIES OF CA - New
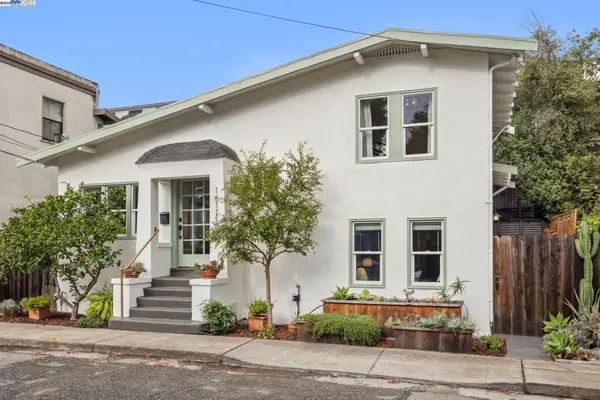 $824,000Active2 beds 1 baths1,062 sq. ft.
$824,000Active2 beds 1 baths1,062 sq. ft.1611 Lea Ct, Alameda, CA 94501
MLS# 41114952Listed by: COMPASS - Open Sat, 2 to 4pmNew
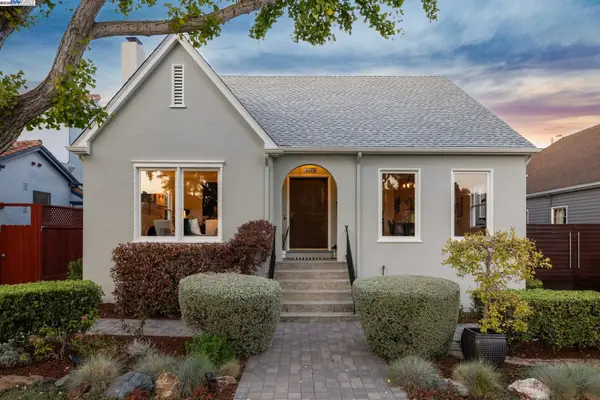 $1,095,000Active3 beds 1 baths1,890 sq. ft.
$1,095,000Active3 beds 1 baths1,890 sq. ft.3029 THOMPSON AVENUE, ALAMEDA, CA 94501
MLS# 41114898Listed by: KW ADVISORS EAST BAY
