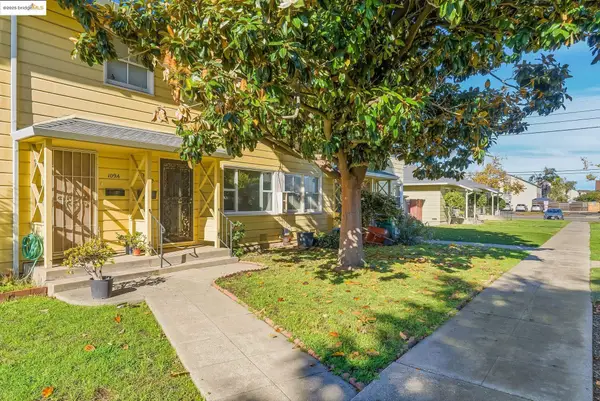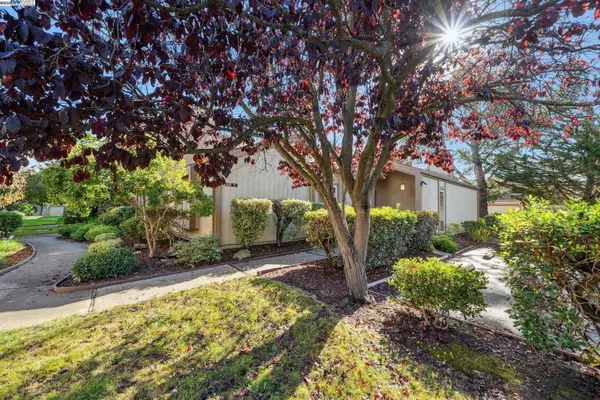1083 Melrose Ave, Alameda, CA 94502
Local realty services provided by:Better Homes and Gardens Real Estate Royal & Associates
Listed by: sophia niu
Office: compass
MLS#:41110513
Source:CA_BRIDGEMLS
Price summary
- Price:$890,000
- Price per sq. ft.:$542.02
- Monthly HOA dues:$550
About this home
PRICE REDUCTION! TRANSPARENT PRICE at $890K! 1083 Melrose Avenue is a tastefully updated townhome located on Alameda's Bay Farm Island. This 3 bedroom, 2.5 bath, 1,642 sq. ft property in the Garden Isle Community is stunning both inside and out. This remarkable home features wood floors, crown moulding, tankless water heater, heat pump powered heating and A/C, and EV charging outlet. The open floorplan allows the light to shine from the updated Chef’s Kitchen with its wine fridge, Thermador and Wolf appliances to the spacious living room with custom stone fireplace flanked by double paned Anderson sliders. A lovely 1/2 bath and convenient laundry room with ample storage complete the 1st floor. Upstairs, the 2nd Floor is anchored by the extra-spacious primary suite with ample space for an office or sitting area. This ensuite is complete with an updated bathroom and large walk-in closet. Down the hall, 2 sunny bedrooms & an updated full bath create a comfortable layout. The tranquil yard includes a storage shed and trex-style decking. The large 2 car garage is a versatile space for workshop, storage and parking. Located across the street from the sparkling Community Pool, this property is also close to Top Performing Schools, SF Ferry, shops, restaurants, and walk/bike trails!
Contact an agent
Home facts
- Year built:1973
- Listing ID #:41110513
- Added:75 day(s) ago
- Updated:November 20, 2025 at 08:58 AM
Rooms and interior
- Bedrooms:3
- Total bathrooms:3
- Full bathrooms:2
- Living area:1,642 sq. ft.
Heating and cooling
- Cooling:Central Air, Heat Pump
- Heating:Forced Air, Heat Pump
Structure and exterior
- Roof:Shingle
- Year built:1973
- Building area:1,642 sq. ft.
- Lot area:0.04 Acres
Finances and disclosures
- Price:$890,000
- Price per sq. ft.:$542.02
New listings near 1083 Melrose Ave
- New
 $550,000Active2 beds 1 baths881 sq. ft.
$550,000Active2 beds 1 baths881 sq. ft.109 Cypress St. #C, Alameda, CA 94501
MLS# 41117207Listed by: COLDWELL BANKER REALTY - New
 $835,000Active2 beds 2 baths1,274 sq. ft.
$835,000Active2 beds 2 baths1,274 sq. ft.3201 Fiji Lane, Alameda, CA 94502
MLS# 41117697Listed by: BHHS DRYSDALE PROPERTIES - New
 $835,000Active2 beds 2 baths1,274 sq. ft.
$835,000Active2 beds 2 baths1,274 sq. ft.3201 Fiji Lane, ALAMEDA, CA 94502
MLS# 41117697Listed by: BHHS DRYSDALE PROPERTIES - New
 Listed by BHGRE$1,288,000Active3 beds 2 baths2,607 sq. ft.
Listed by BHGRE$1,288,000Active3 beds 2 baths2,607 sq. ft.3274 Encinal Ave, Alameda, CA 94501
MLS# 41117549Listed by: BHG RE RELIANCE PARTNERS - New
 Listed by BHGRE$329,000Active1 beds 1 baths499 sq. ft.
Listed by BHGRE$329,000Active1 beds 1 baths499 sq. ft.1321 Webster St #D212, Alameda, CA 94501
MLS# 41117505Listed by: COMPASS - Open Sun, 2 to 4pmNew
 $1,295,000Active-- beds -- baths2,381 sq. ft.
$1,295,000Active-- beds -- baths2,381 sq. ft.2000 Clinton Ave, ALAMEDA, CA 94501
MLS# 41116681Listed by: COMPASS - New
 $1,349,000Active-- beds -- baths3,887 sq. ft.
$1,349,000Active-- beds -- baths3,887 sq. ft.629 Santa Clara Ave., ALAMEDA, CA 94501
MLS# 41117038Listed by: BHHS DRYSDALE PROPERTIES - New
 $1,050,000Active3 beds 2 baths1,350 sq. ft.
$1,050,000Active3 beds 2 baths1,350 sq. ft.1821 Grand St, Alameda, CA 94501
MLS# 41117402Listed by: EXP REALTY OF CALIFORNIA - New
 $750,000Active2 beds 2 baths1,334 sq. ft.
$750,000Active2 beds 2 baths1,334 sq. ft.3523 Oleander Ave, Alameda, CA 94502
MLS# 41117380Listed by: REDFIN - New
 $1,895,000Active4 beds 3 baths2,576 sq. ft.
$1,895,000Active4 beds 3 baths2,576 sq. ft.927 Fountain St, Alameda, CA 94501
MLS# 41117329Listed by: EASTSIDE WEST
