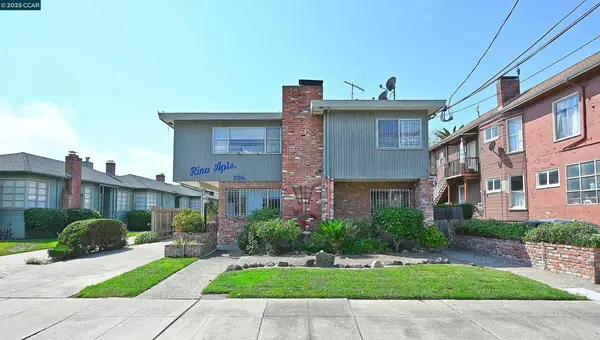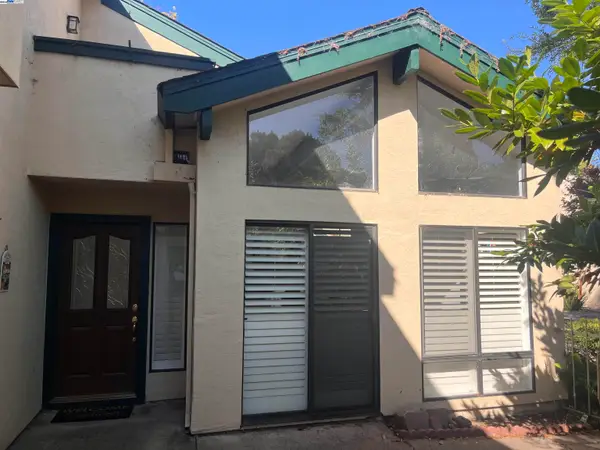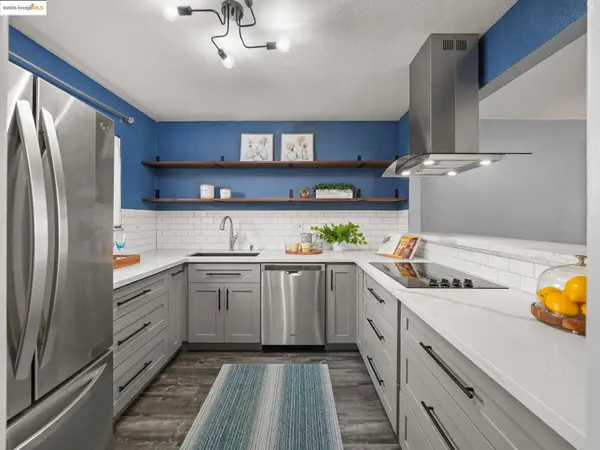1428 Paru St, Alameda, CA 94501
Local realty services provided by:Better Homes and Gardens Real Estate Royal & Associates
1428 Paru St,Alameda, CA 94501
$1,275,000
- 3 Beds
- 3 Baths
- 1,869 sq. ft.
- Single family
- Active
Listed by:rose krinks
Office:bhhs drysdale properties
MLS#:41114180
Source:CA_BRIDGEMLS
Price summary
- Price:$1,275,000
- Price per sq. ft.:$682.18
About this home
Rare 2 vintage homes on 1 lot offer incredible flexibility—ideal for multi-generational living, rental income, or a private guest retreat. Located on a peaceful street just within blocks of Franklin Elementary, Franklin Park, and Morton Station shops. The front home features 2 bedrooms and 2 full baths, blending vintage charm with modern upgrades including a new electrical subpanel. A bright layout offers a formal dining room, updated kitchen with quartz counters and new stainless appliances, 2 new baths, refinished hardwood floors, new flooring in the kitchen, laundry, and rear bedroom, fresh interior and exterior paint, and refreshed landscaping. The redesigned fireplace, flex space for casual dining or game night, and built-in window seating enhance the extra spacious living room. Behind the main home, a detached 1-bed, 1-bath cottage (ADU) provides privacy and comfort with a modern kitchen, stainless appliances, quartz counters, in-unit laundry, walk-in closet, new electrical subpanel, new heater, and a private backyard for lounging, dining, coffee, or cocktails. A 2-car garage sits at the end of a long driveway. Two homes, one lot, endless opportunity. Live in one, rent the other, or enjoy both. Properties like this rarely come on the market. Don't miss this opportunity!
Contact an agent
Home facts
- Year built:1910
- Listing ID #:41114180
- Added:2 day(s) ago
- Updated:October 11, 2025 at 02:56 PM
Rooms and interior
- Bedrooms:3
- Total bathrooms:3
- Full bathrooms:3
- Living area:1,869 sq. ft.
Heating and cooling
- Cooling:Central Air
- Heating:Forced Air, Wall Furnace
Structure and exterior
- Roof:Shingle
- Year built:1910
- Building area:1,869 sq. ft.
- Lot area:0.13 Acres
Finances and disclosures
- Price:$1,275,000
- Price per sq. ft.:$682.18
New listings near 1428 Paru St
- New
 $1,600,000Active-- beds -- baths
$1,600,000Active-- beds -- baths2216 Santa Clara Ave, Alameda, CA 94501
MLS# 41114507Listed by: COLDWELL BANKER - New
 $1,000,000Active3 beds 3 baths1,725 sq. ft.
$1,000,000Active3 beds 3 baths1,725 sq. ft.Address Withheld By Seller, Alameda, CA 94502
MLS# 41114488Listed by: EASTSIDE WEST - New
 $875,000Active2 beds 2 baths1,028 sq. ft.
$875,000Active2 beds 2 baths1,028 sq. ft.3530 Depassier Way, Alameda, CA 94502
MLS# 41114491Listed by: BHHS DRYSDALE PROPERTIES - New
 $789,888Active1 beds 1 baths798 sq. ft.
$789,888Active1 beds 1 baths798 sq. ft.2417 Marti Rae Ct, Alameda, CA 94501
MLS# 41114357Listed by: THE GRUBB COMPANY - New
 Listed by BHGRE$669,000Active2 beds 2 baths1,078 sq. ft.
Listed by BHGRE$669,000Active2 beds 2 baths1,078 sq. ft.2106 Otis Dr #D, Alameda, CA 94501
MLS# 41113562Listed by: COMPASS - New
 $1,950,000Active3 beds 3 baths2,784 sq. ft.
$1,950,000Active3 beds 3 baths2,784 sq. ft.608 Fortress Isle, Alameda, CA 94501
MLS# 41114326Listed by: COMPASS - New
 $1,495,000Active3 beds 3 baths1,716 sq. ft.
$1,495,000Active3 beds 3 baths1,716 sq. ft.3012 Bayview Dr, Alameda, CA 94501
MLS# 41113684Listed by: COMPASS - New
 $995,000Active2 beds 3 baths1,589 sq. ft.
$995,000Active2 beds 3 baths1,589 sq. ft.2431 Roosevelt Dr, Alameda, CA 94501
MLS# 41113906Listed by: COMPASS - New
 $645,000Active3 beds 2 baths894 sq. ft.
$645,000Active3 beds 2 baths894 sq. ft.219 Cypress Street #K, Alameda, CA 94501
MLS# 41114269Listed by: KW ADVISORS EAST BAY - New
 $2,325,000Active6 beds 4 baths3,886 sq. ft.
$2,325,000Active6 beds 4 baths3,886 sq. ft.1247 Sherman Street, Alameda, CA 94501
MLS# 41114234Listed by: COMPASS
