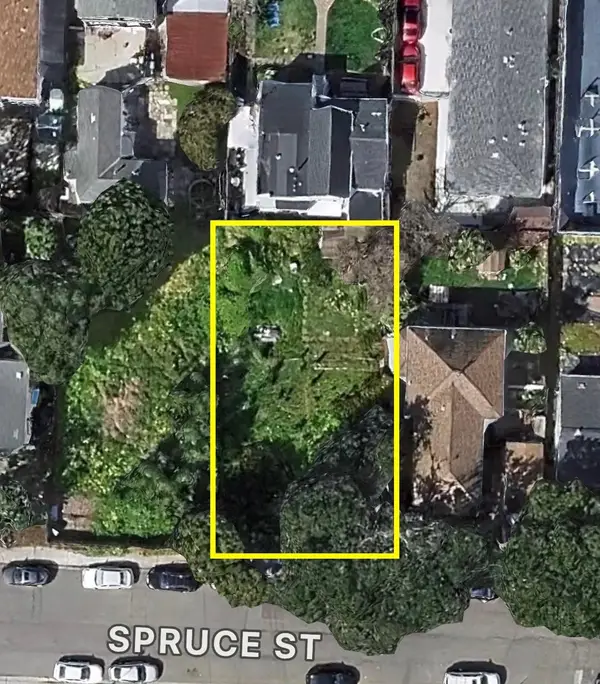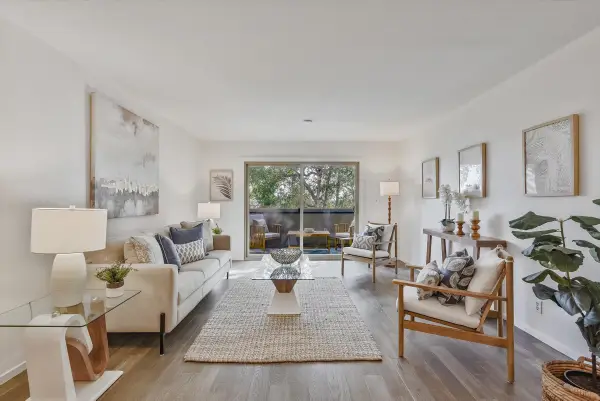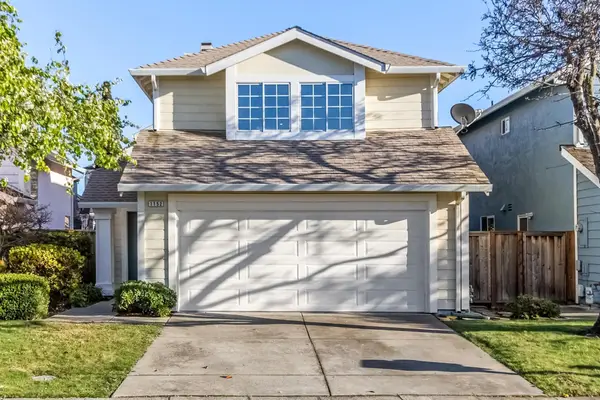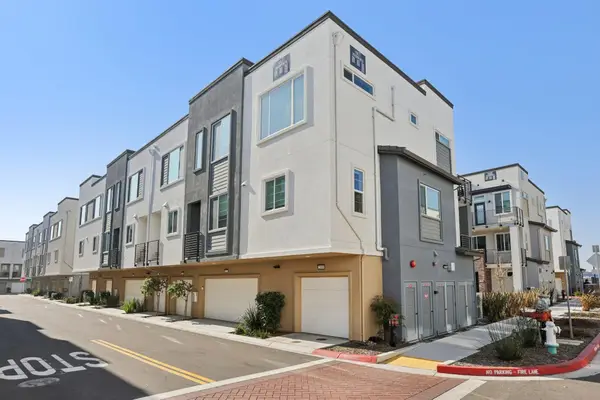1670 Larkspur Street, Alameda, CA 94501
Local realty services provided by:Better Homes and Gardens Real Estate Royal & Associates
1670 Larkspur Street,Alameda, CA 94501
$1,367,558
- 3 Beds
- 3 Baths
- 2,167 sq. ft.
- Townhouse
- Active
Listed by: sandy richert
Office: trumark construction
MLS#:41102814
Source:Bay East, CCAR, bridgeMLS
Price summary
- Price:$1,367,558
- Price per sq. ft.:$631.08
- Monthly HOA dues:$401
About this home
Enjoy the best of Alameda living with a prime location just steps from the marina. Plan 4 at Skyline offers over 2,100 Sq.Ft., including a private ADU on the entry level with kitchenette and full bath - ideal for guests, or multigenerational living. The main level showcases an open-concept great room and dining area with a bright kitchen featuring beautiful white cabinetry, quartz countertops and backsplash, and Bosch induction appliances. Upstairs, the primary suite includes a walk-in closet and spa-inspired bath with dual vanities and a walk-in shower, complemented by a secondary bedroom with an en-suite bath, and laundry. On the top floor, a private rooftop deck offers glimpses of the San Francisco skyline and Salesforce Tower to the west, and the Oakland Hills with Coast Guard Island to the east - the perfect backdrop for entertaining or relaxing at sunset. This brand-new home combines low-maintenance living with modern design in a walkable neighborhood close to shops, dining, parks, and the ferry. Representative photos added*
Contact an agent
Home facts
- Year built:2025
- Listing ID #:41102814
- Added:232 day(s) ago
- Updated:February 14, 2026 at 03:22 PM
Rooms and interior
- Bedrooms:3
- Total bathrooms:3
- Full bathrooms:3
- Living area:2,167 sq. ft.
Heating and cooling
- Cooling:Central Air
- Heating:Electric, Zoned
Structure and exterior
- Year built:2025
- Building area:2,167 sq. ft.
Finances and disclosures
- Price:$1,367,558
- Price per sq. ft.:$631.08
New listings near 1670 Larkspur Street
- New
 $575,000Active0.12 Acres
$575,000Active0.12 Acres313 Spruce St, Alameda, CA 94501
MLS# 41124069Listed by: KW ADVISORS EAST BAY - New
 $419,000Active1 beds 1 baths773 sq. ft.
$419,000Active1 beds 1 baths773 sq. ft.955 Shorepoint Ct #216, Alameda, CA 94501
MLS# 41124051Listed by: WINDERMERE ALAMEDA - New
 $990,000Active3 beds 3 baths1,666 sq. ft.
$990,000Active3 beds 3 baths1,666 sq. ft.1152 Old Alameda Pt, Alameda, CA 94502
MLS# 41124017Listed by: KW ADVISORS EAST BAY - New
 $595,000Active2 beds 2 baths1,090 sq. ft.
$595,000Active2 beds 2 baths1,090 sq. ft.2101 Shoreline Dr #153, Alameda, CA 94501
MLS# 41123990Listed by: CERDA-ZEIN REAL ESTATE - New
 $775,000Active2 beds 2 baths1,000 sq. ft.
$775,000Active2 beds 2 baths1,000 sq. ft.2870 Derbyline Ln, Alameda, CA 94501
MLS# 41123876Listed by: REDFIN - New
 $795,000Active3 beds 3 baths1,694 sq. ft.
$795,000Active3 beds 3 baths1,694 sq. ft.1160 Marianas Ln, Alameda, CA 94502
MLS# 41123448Listed by: COMPASS - New
 $595,000Active2 beds 2 baths1,015 sq. ft.
$595,000Active2 beds 2 baths1,015 sq. ft.2101 Shoreline Dr #475, Alameda, CA 94501
MLS# 41123860Listed by: COMPASS - New
 $1,795,000Active11 beds -- baths4,384 sq. ft.
$1,795,000Active11 beds -- baths4,384 sq. ft.2118 Alameda Avenue, Alameda, CA 94501
MLS# 41123089Listed by: KW ADVISORS EAST BAY  $1,500,000Pending6 beds 4 baths2,507 sq. ft.
$1,500,000Pending6 beds 4 baths2,507 sq. ft.911 Taylor Ave, Alameda, CA 94501
MLS# 41120978Listed by: GOLDEN GATE SOTHEBY'S INT'L RE $1,500,000Pending6 beds -- baths
$1,500,000Pending6 beds -- baths911 Taylor Ave, Alameda, CA 94501
MLS# 41120979Listed by: GOLDEN GATE SOTHEBY'S INT'L RE

