1728 Cambridge Dr, Alameda, CA 94501
Local realty services provided by:Better Homes and Gardens Real Estate Royal & Associates
1728 Cambridge Dr,Alameda, CA 94501
$1,699,000
- 4 Beds
- 4 Baths
- 2,333 sq. ft.
- Single family
- Pending
Listed by: guy blume
Office: kw advisors east bay
MLS#:41118261
Source:CA_BRIDGEMLS
Price summary
- Price:$1,699,000
- Price per sq. ft.:$728.25
- Monthly HOA dues:$0.83
About this home
STUNNING TUDOR nestled in Alameda’s coveted Fernside neighborhood, this beautifully restored 1927 house offers 4 bedrooms, 3.5 bathrooms, 2,333 SF, and a charming split-level layout. The house has bespoke features, renovated with permits, the main level features a spacious living room, dining area, newly added powder room, one bedroom and a stunning chef’s kitchen with marble countertops, a 48” gas stove, soft-close cabinetry and newer appliances. Upstairs is the primary suite, an additional bedroom and a full bathroom, while the lower level includes a family room, guest room, full bath and laundry area. Major system upgrades include upgraded electrical and plumbing, dual pane windows, flooring, central heating with added vents and ducts, and a sewer lateral replacement. Original architectural elements, such as the front windows and built-ins, were thoughtfully preserved, complemented by newer wood and LVP flooring, fresh paint, updated lighting, and beautifully renovated bathrooms. Additional improvements include roof repairs, seismic upgrades, refreshed landscaping and a rebuilt porch and driveway gate. A remarkable Tudor that marries classic character with thoughtful modern updates—absolutely worth seeing!
Contact an agent
Home facts
- Year built:1927
- Listing ID #:41118261
- Added:43 day(s) ago
- Updated:January 09, 2026 at 09:11 AM
Rooms and interior
- Bedrooms:4
- Total bathrooms:4
- Full bathrooms:3
- Living area:2,333 sq. ft.
Heating and cooling
- Cooling:Ceiling Fan(s)
- Heating:Central, Fireplace(s)
Structure and exterior
- Roof:Shingle
- Year built:1927
- Building area:2,333 sq. ft.
- Lot area:0.12 Acres
Finances and disclosures
- Price:$1,699,000
- Price per sq. ft.:$728.25
New listings near 1728 Cambridge Dr
- Open Sat, 2 to 4pmNew
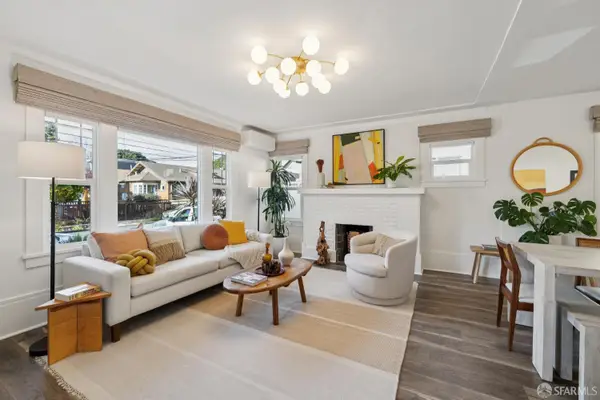 $1,095,000Active3 beds 2 baths
$1,095,000Active3 beds 2 baths1314 Mound Street, Alameda, CA 94501
MLS# 426094312Listed by: VANTAGE REALTY - Open Sat, 2 to 4pmNew
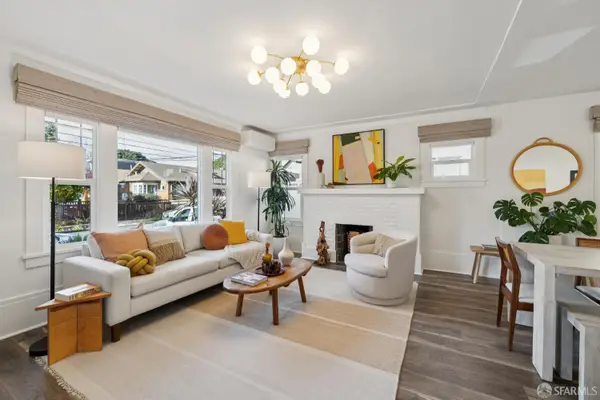 $1,095,000Active4 beds -- baths
$1,095,000Active4 beds -- baths1314 Mound Street, Alameda, CA 94501
MLS# 426094398Listed by: VANTAGE REALTY - New
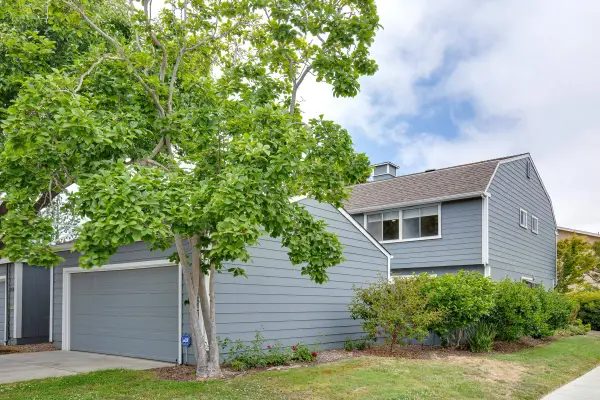 $839,000Active4 beds 3 baths1,557 sq. ft.
$839,000Active4 beds 3 baths1,557 sq. ft.3171 Bayview Dr, Alameda, CA 94501
MLS# 41119930Listed by: PREFERRED PROPERTIES OF CA - New
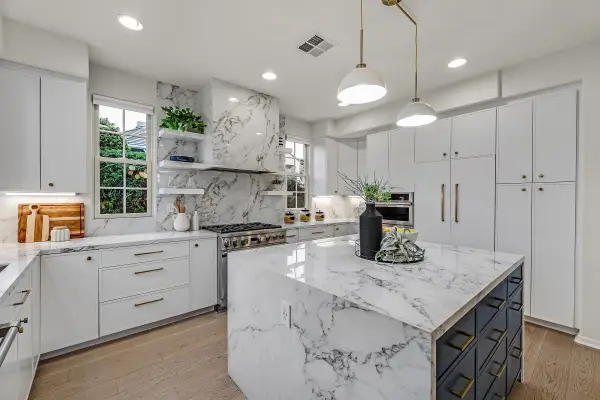 $1,695,000Active4 beds 3 baths2,539 sq. ft.
$1,695,000Active4 beds 3 baths2,539 sq. ft.2428 Teal Ln, Alameda, CA 94501
MLS# 41118870Listed by: GOLDEN GATE SOTHEBY'S INT'L - New
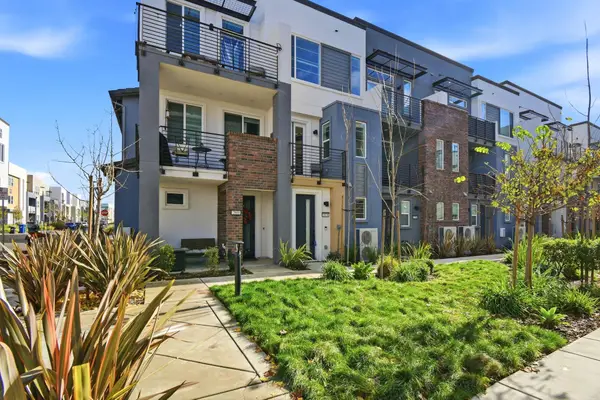 $799,000Active2 beds 2 baths1,138 sq. ft.
$799,000Active2 beds 2 baths1,138 sq. ft.2878 Derbyline Ln, Alameda, CA 94501
MLS# 41119809Listed by: ALLIANCE BAY REALTY - New
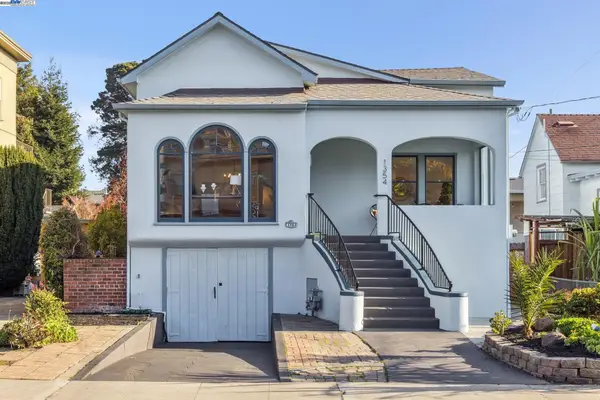 $1,295,000Active3 beds 2 baths1,632 sq. ft.
$1,295,000Active3 beds 2 baths1,632 sq. ft.1354 Regent St, Alameda, CA 94501
MLS# 41119800Listed by: KW ADVISORS EAST BAY - New
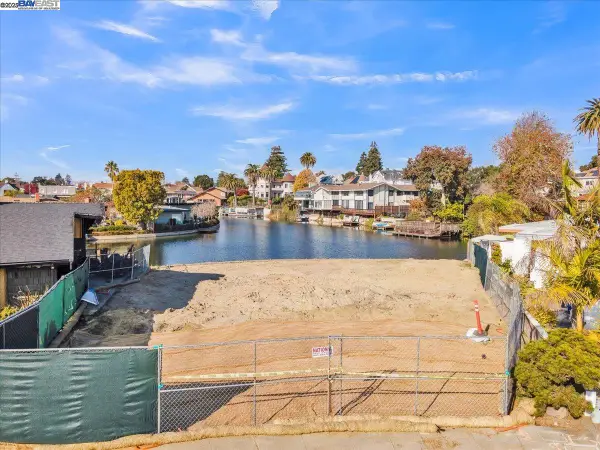 $748,000Active0.15 Acres
$748,000Active0.15 Acres641 Sandalwood Isle, Alameda, CA 94501
MLS# 41119679Listed by: BHHS DRYSDALE PROPERTIES 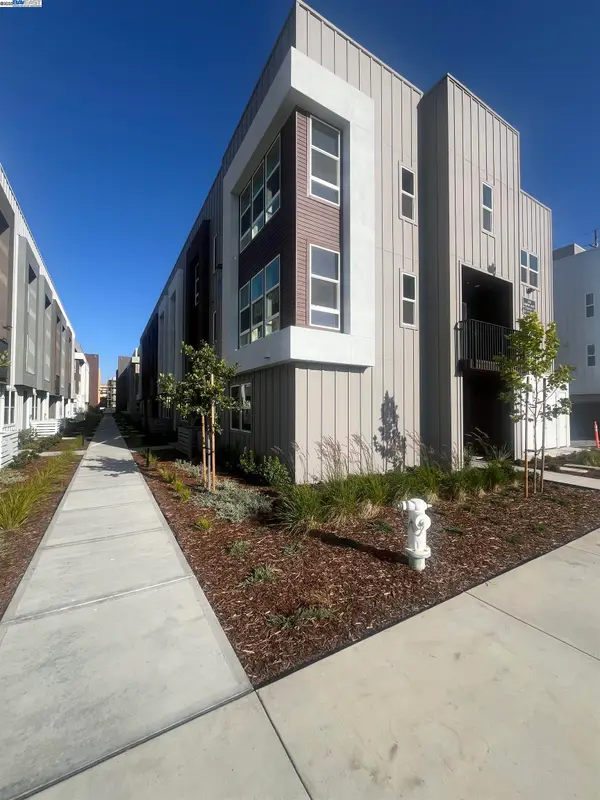 $898,188Active2 beds 3 baths1,462 sq. ft.
$898,188Active2 beds 3 baths1,462 sq. ft.2058 Barnes Wharf Lane, Alameda, CA 94501
MLS# 41119633Listed by: LANDSEA REAL ESTATE CA $898,188Active2 beds 3 baths1,462 sq. ft.
$898,188Active2 beds 3 baths1,462 sq. ft.2058 Barnes Wharf Lane, ALAMEDA, CA 94501
MLS# 41119633Listed by: LANDSEA REAL ESTATE CA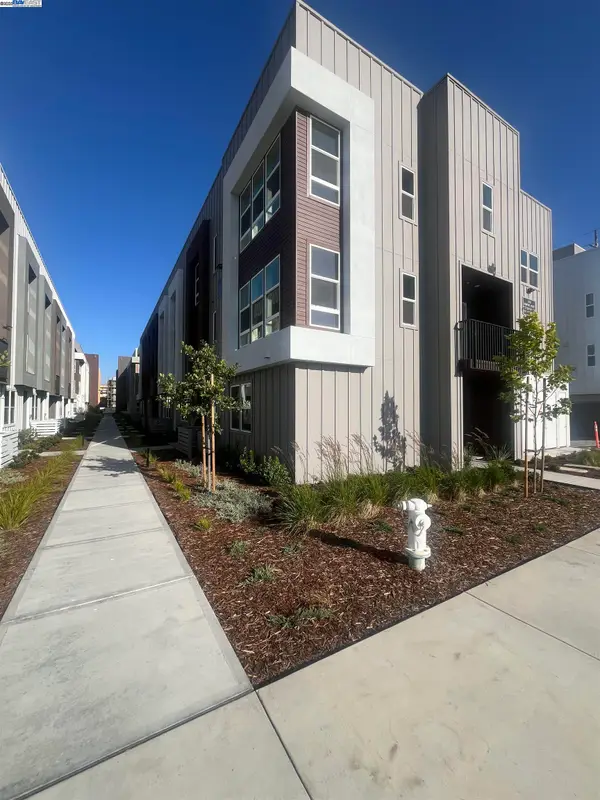 $1,347,540Active3 beds 4 baths2,200 sq. ft.
$1,347,540Active3 beds 4 baths2,200 sq. ft.2025 Stanford Street, Alameda, CA 94501
MLS# 41119632Listed by: LANDSEA REAL ESTATE CA
