3211 Madison St, Alameda, CA 94501
Local realty services provided by:Better Homes and Gardens Real Estate Royal & Associates
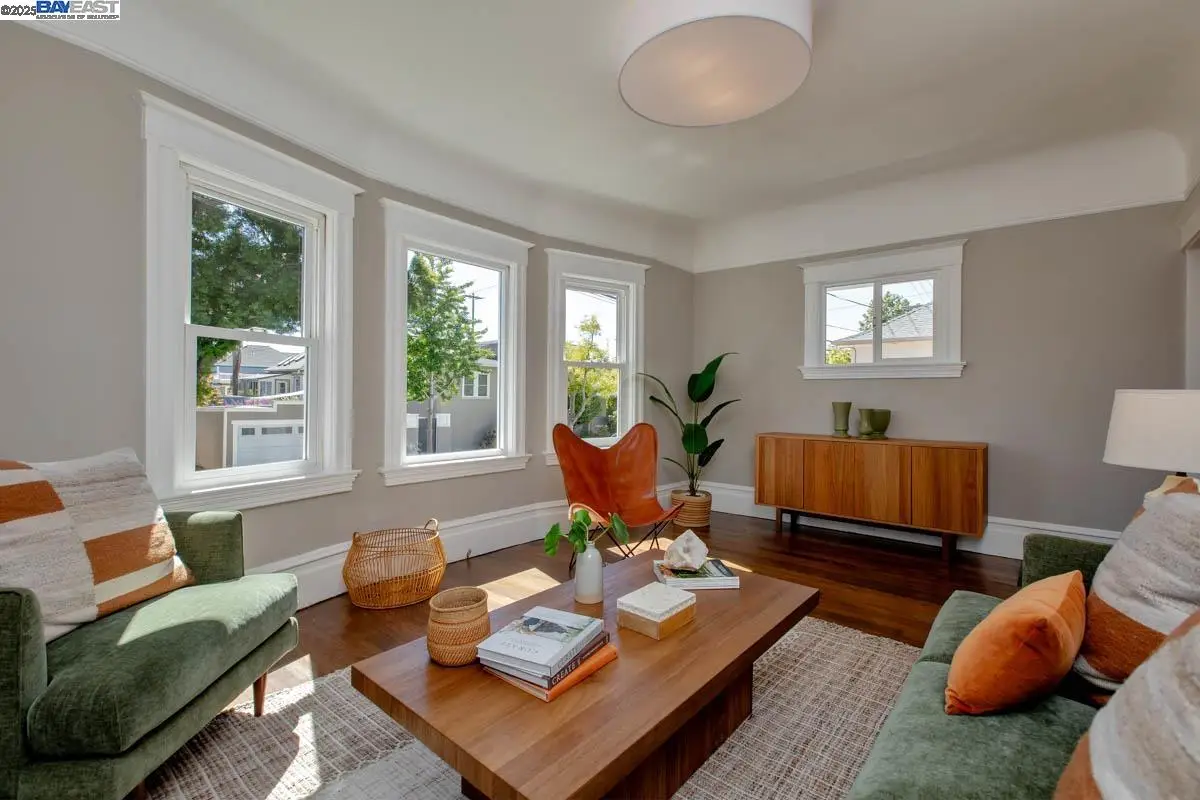
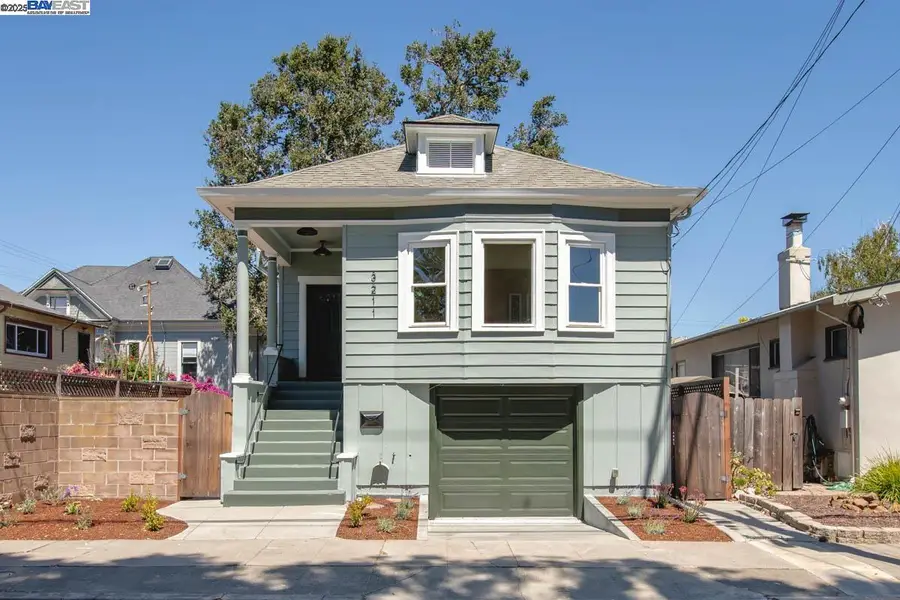
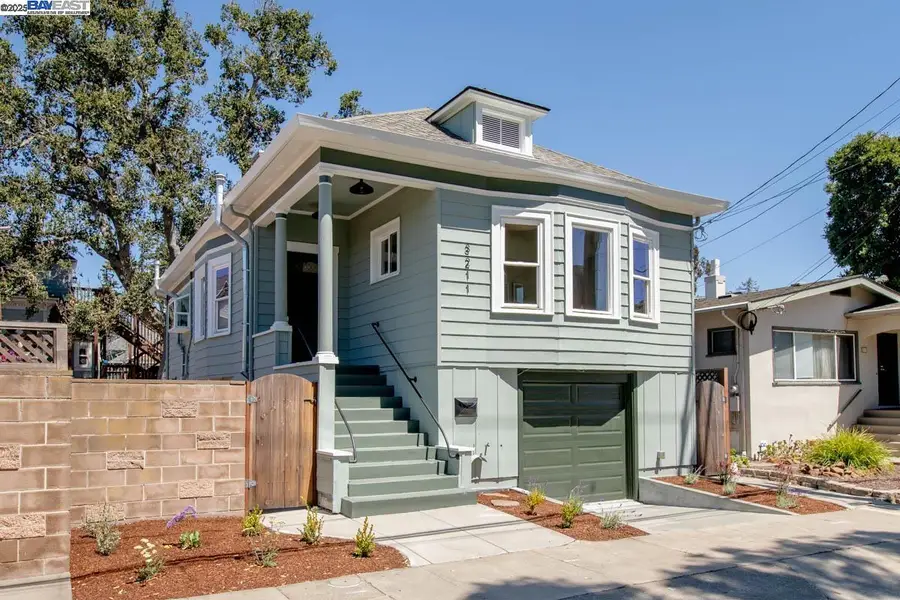
3211 Madison St,Alameda, CA 94501
$895,000
- 2 Beds
- 2 Baths
- 1,206 sq. ft.
- Single family
- Active
Listed by:kate mccaffrey
Office:compass
MLS#:41108568
Source:CA_BRIDGEMLS
Price summary
- Price:$895,000
- Price per sq. ft.:$742.12
About this home
Recently updated inside and outside, this vintage 1908 Colonial Revival-style cottage is filled with charm and lovely early 20th-century architectural features. Located just 2 blocks to Encinal Market and only 4 blocks to both Lincoln Middle and Otis Elementary schools, this sweet, newly updated home features 2 bedrooms, 1.5 bathrooms, formal living and dining rooms, a large eat-in kitchen and a bonus room/office. The home's semi-finished Victorian-era "high basement" w/ garage measures an additional 893 SF, potentially providing significant home square footage expansion (buyer to verify with county/city codes). Recent updates/remodels include new interior/exterior paint, refinished hardwood floors, new bonus room carpeting and new light fixtures. The large eat-in kitchen has new flooring, quartz counters, new hardware and refreshed cabinets. A bonus room off the kitchen makes a great home office, studio or playroom, and gives easy access to attic storage. The newly landscaped front and side yards create wonderful curb appeal + great gardening opportunities! The home's sought-after East End location is just minutes to parks, schools, the shoreline, the South Shore Center and the SF Ferry. Loads of charm in this East Bay jewel!
Contact an agent
Home facts
- Year built:1908
- Listing Id #:41108568
- Added:1 day(s) ago
- Updated:August 22, 2025 at 03:32 PM
Rooms and interior
- Bedrooms:2
- Total bathrooms:2
- Full bathrooms:1
- Living area:1,206 sq. ft.
Heating and cooling
- Heating:Floor Furnace, Natural Gas
Structure and exterior
- Year built:1908
- Building area:1,206 sq. ft.
- Lot area:0.05 Acres
Finances and disclosures
- Price:$895,000
- Price per sq. ft.:$742.12
New listings near 3211 Madison St
- New
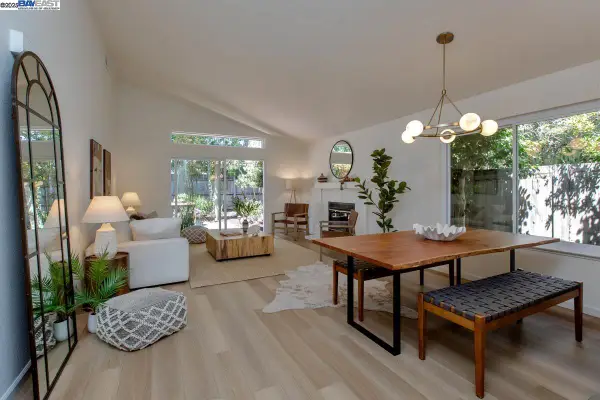 $1,195,000Active3 beds 2 baths1,405 sq. ft.
$1,195,000Active3 beds 2 baths1,405 sq. ft.21 Ulster Pl, Alameda, CA 94502
MLS# 41108578Listed by: COMPASS - New
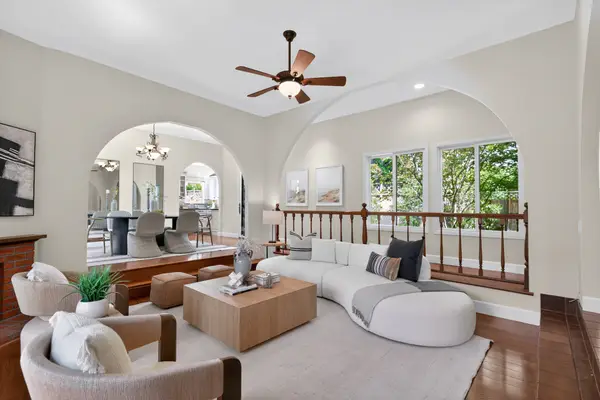 $1,598,000Active3 beds 2 baths2,134 sq. ft.
$1,598,000Active3 beds 2 baths2,134 sq. ft.1357 Court St, Alameda, CA 94501
MLS# 41108996Listed by: GOLDEN GATE SOTHEBYS INTERNATIONAL REALTY - New
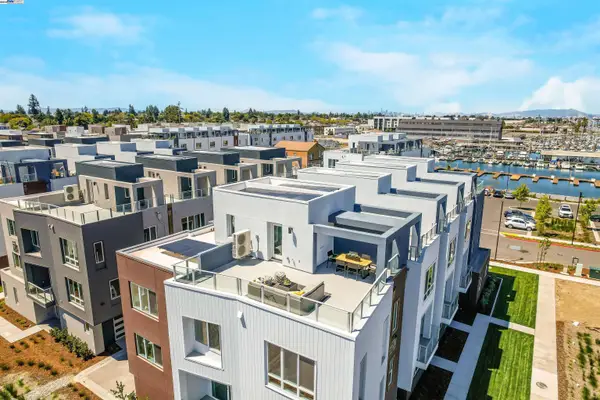 $1,910,712Active4 beds 4 baths2,581 sq. ft.
$1,910,712Active4 beds 4 baths2,581 sq. ft.2388 Stanford Street, Alameda, CA 94501
MLS# 41108993Listed by: NOVELLA REAL ESTATE - New
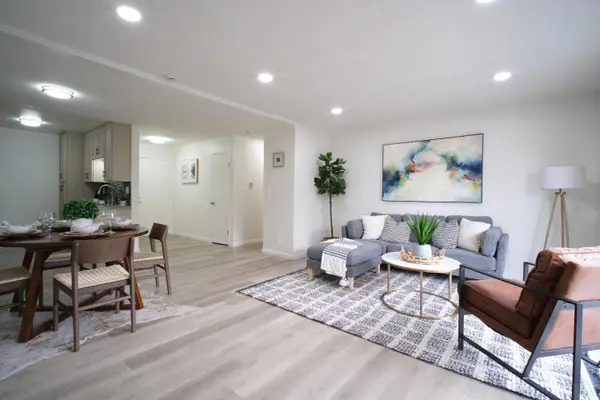 $459,000Active2 beds 1 baths843 sq. ft.
$459,000Active2 beds 1 baths843 sq. ft.1333 Webster St #A301, Alameda, CA 94501
MLS# 225107543Listed by: EXP REALTY OF NORTHERN CALIFORNIA, INC. - New
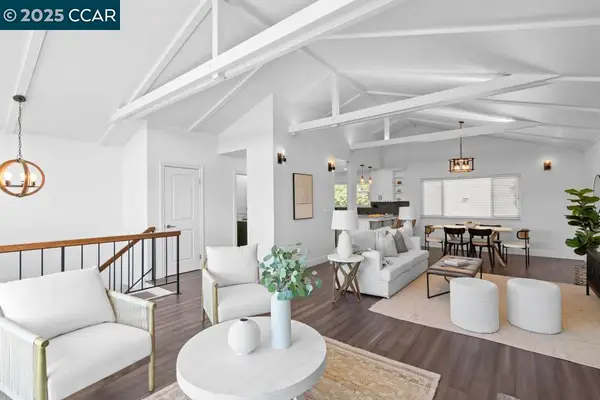 $795,000Active2 beds 2 baths1,550 sq. ft.
$795,000Active2 beds 2 baths1,550 sq. ft.855 Portola Ave, Alameda, CA 94501
MLS# 41108901Listed by: COMPASS - Open Sat, 2 to 4pmNew
 $799,000Active2 beds 2 baths1,327 sq. ft.
$799,000Active2 beds 2 baths1,327 sq. ft.937 Independence Dr, Alameda, CA 94501
MLS# 41108738Listed by: BHHS DRYSDALE PROPERTIES - New
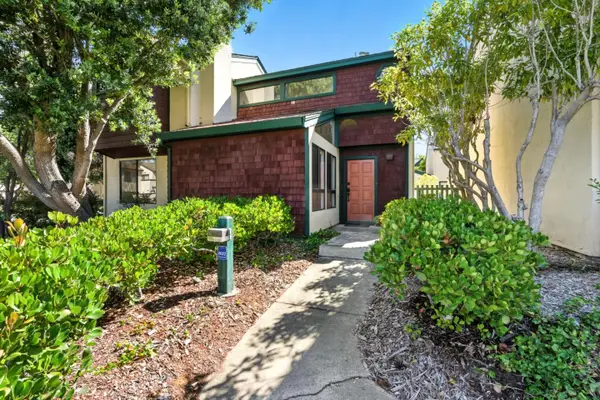 $849,000Active2 beds 3 baths1,534 sq. ft.
$849,000Active2 beds 3 baths1,534 sq. ft.602 Ironwood Road, Alameda, CA 94502
MLS# ML82018605Listed by: ACEL REALTY - New
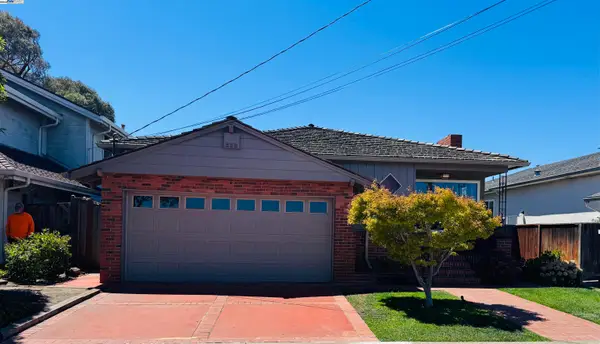 $1,425,000Active3 beds 2 baths1,542 sq. ft.
$1,425,000Active3 beds 2 baths1,542 sq. ft.3286 San Jose, Alameda, CA 94501
MLS# 41108579Listed by: RE/MAX ACCORD - New
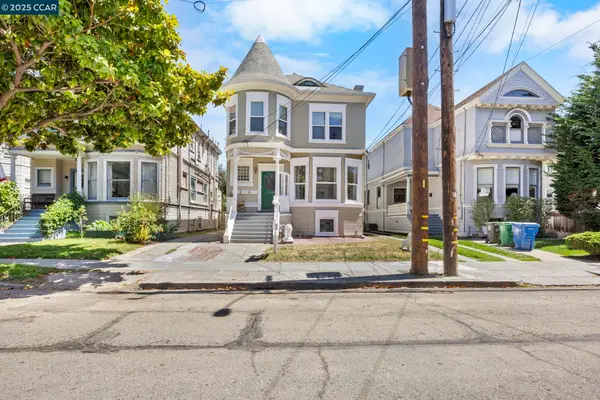 $1,388,000Active6 beds -- baths3,115 sq. ft.
$1,388,000Active6 beds -- baths3,115 sq. ft.1220 Chestnut St, Alameda, CA 94501
MLS# 41107987Listed by: RE/MAX ACCORD

