465 Taylor Ave, Alameda, CA 94501
Local realty services provided by:Better Homes and Gardens Real Estate Royal & Associates
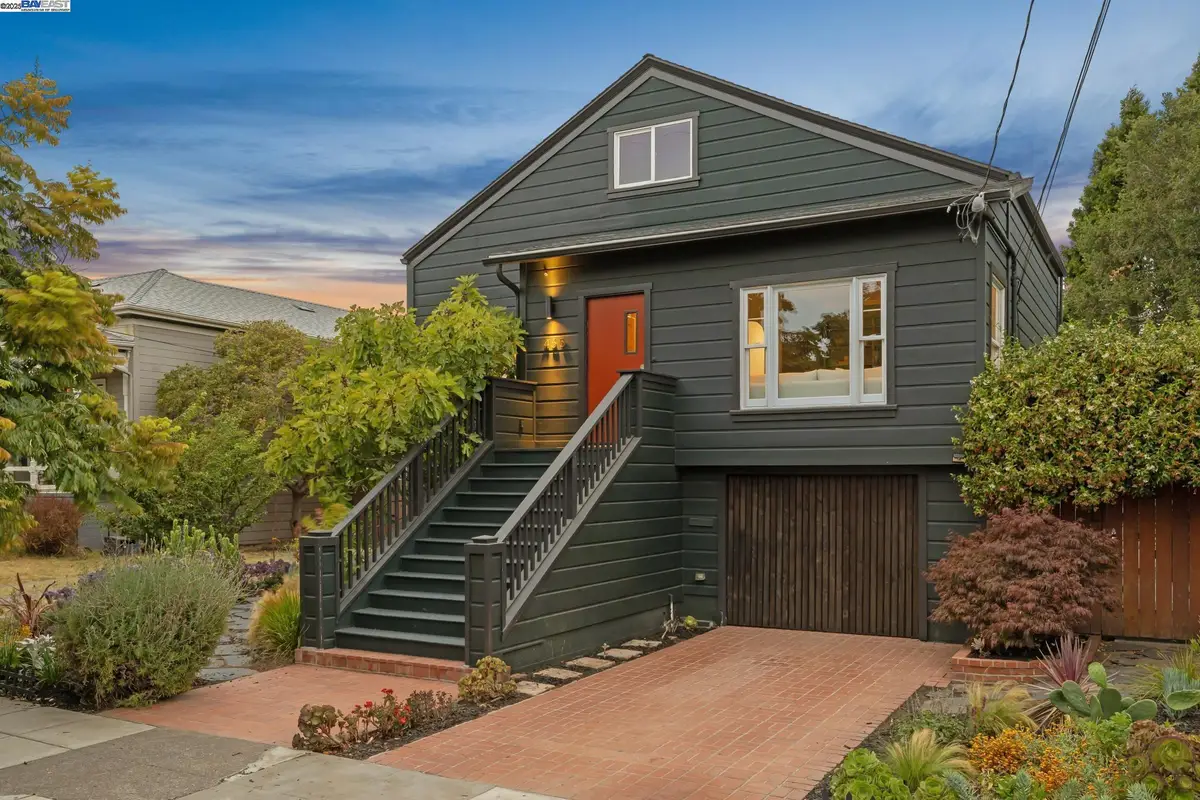
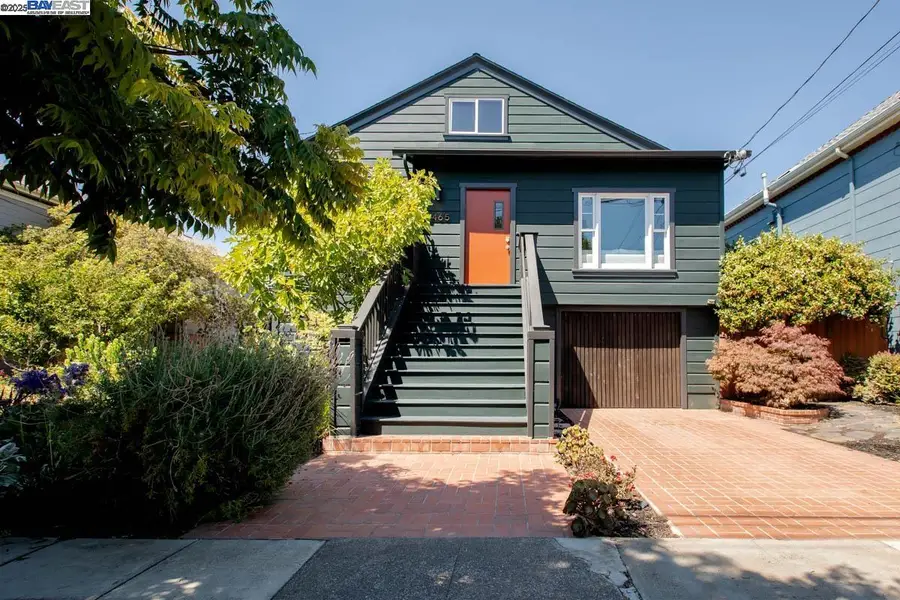
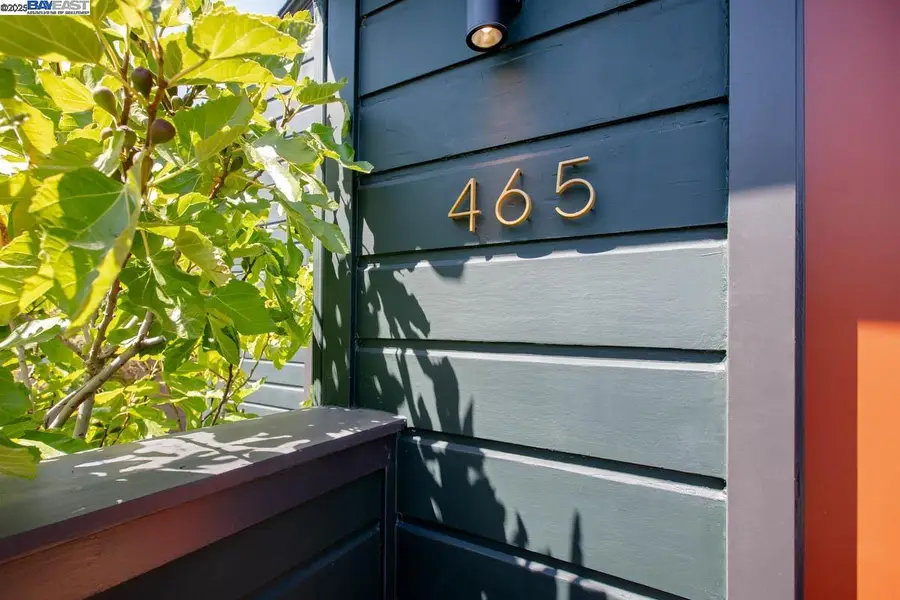
465 Taylor Ave,Alameda, CA 94501
$1,195,000
- 4 Beds
- 2 Baths
- 2,101 sq. ft.
- Single family
- Active
Listed by:kate mccaffrey
Office:compass
MLS#:41107818
Source:CA_BRIDGEMLS
Price summary
- Price:$1,195,000
- Price per sq. ft.:$568.78
About this home
Located just 2 blocks to both Webster St cafes/shopping and the SF Trail along the Bay, this lovely vintage home embodies the elegance of a bygone era brought into the modern world, in which charming details of the past blend seamlessly with the modern conveniences of contemporary living. Built in 1910 and thoughtfully remodeled and expanded by the present owners, the home features 4 bedrooms, 2 bathrooms, a spacious living room (with fireplace), an open kitchen/dining room, family room and an attached garage. Details include hardwood floors + vintage doors, hardware & window trim. Kitchen + bathrooms were remodeled 2021-2023 + a complete lower level remodel in 2022. This home has been thoughtfully designed to take full advantage of the East Bay's wonderful climate w/fabulous outdoor spaces including decks, patios, pergolas—even a custom greenhouse built with repurposed vintage doors + windows! The oversized lot is the backdrop for fruiting fig, apple, pear, lemon, avocado, plum & nectarine trees, as well as carefully curated colorful native landscaping. Raised garden beds for seasonal plantings can be watered with well water on the property! A detached, upgraded home office at the rear of the property has ADU conversion potential. Delightful, both inside and out! Very special.
Contact an agent
Home facts
- Year built:1910
- Listing Id #:41107818
- Added:1 day(s) ago
- Updated:August 15, 2025 at 11:50 PM
Rooms and interior
- Bedrooms:4
- Total bathrooms:2
- Full bathrooms:2
- Living area:2,101 sq. ft.
Heating and cooling
- Cooling:Heat Pump
- Heating:Electric, Natural Gas
Structure and exterior
- Roof:Shingle
- Year built:1910
- Building area:2,101 sq. ft.
- Lot area:0.15 Acres
Finances and disclosures
- Price:$1,195,000
- Price per sq. ft.:$568.78
New listings near 465 Taylor Ave
- New
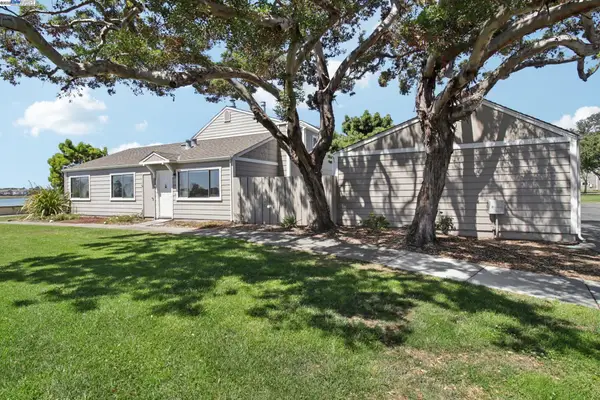 $899,000Active3 beds 2 baths1,040 sq. ft.
$899,000Active3 beds 2 baths1,040 sq. ft.3224 Ravens Cove Ln, Alameda, CA 94501
MLS# 41108317Listed by: COAST + CO REAL ESTATE - New
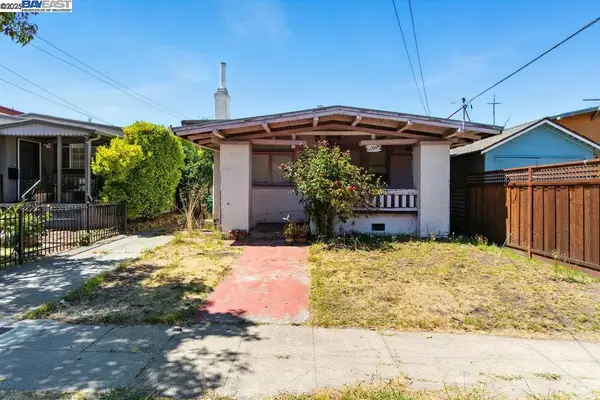 $589,000Active2 beds 1 baths793 sq. ft.
$589,000Active2 beds 1 baths793 sq. ft.1717 Hibbard St, Alameda, CA 94501
MLS# 41108305Listed by: COMPASS - New
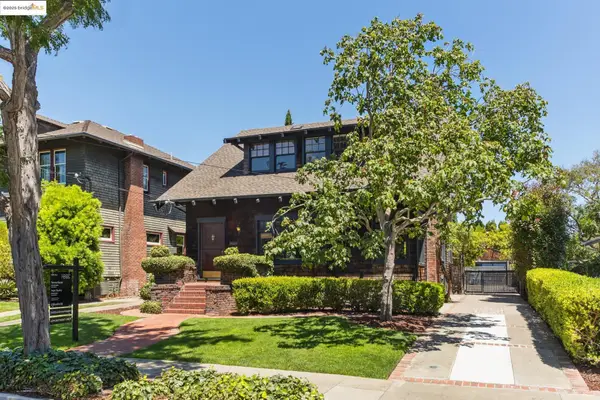 $1,395,000Active3 beds 2 baths2,597 sq. ft.
$1,395,000Active3 beds 2 baths2,597 sq. ft.1615 San Antonio Ave, Alameda, CA 94501
MLS# 41108308Listed by: COMPASS - New
 $1,188,000Active4 beds -- baths2,341 sq. ft.
$1,188,000Active4 beds -- baths2,341 sq. ft.1042 Santa Clara Ave, Alameda, CA 94501
MLS# 41108287Listed by: EASTSIDE WEST - New
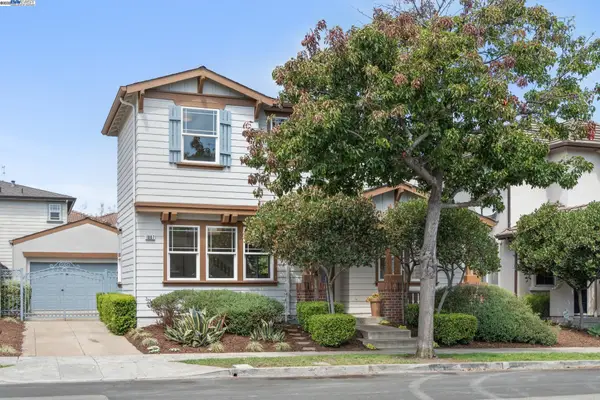 $1,098,000Active3 beds 3 baths2,401 sq. ft.
$1,098,000Active3 beds 3 baths2,401 sq. ft.1807 Hibbard Street, Alameda, CA 94501
MLS# 41107920Listed by: EASTSIDE WEST - New
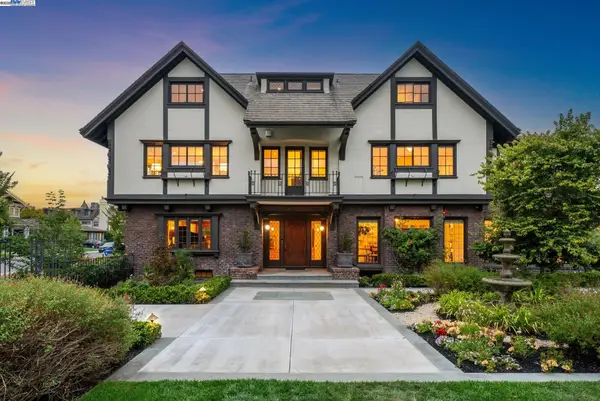 $4,000,000Active8 beds 6 baths6,480 sq. ft.
$4,000,000Active8 beds 6 baths6,480 sq. ft.1232 Bay Street, Alameda, CA 94501
MLS# 41107940Listed by: EASTSIDE WEST - New
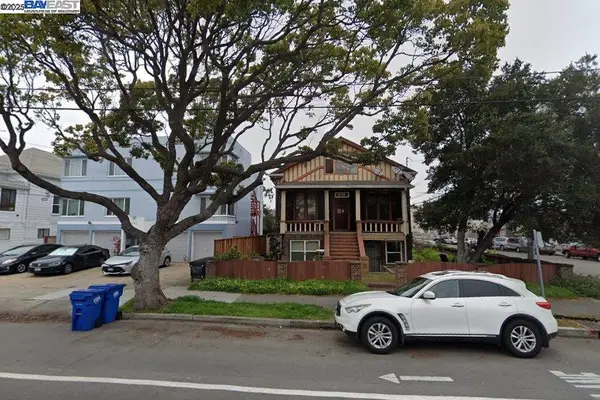 $999,999Active5 beds 4 baths2,947 sq. ft.
$999,999Active5 beds 4 baths2,947 sq. ft.1059 Santa Clara Ave, Alameda, CA 94501
MLS# 41108279Listed by: CREATIVE RL EST CONCEPTS - New
 $405,000Active1 beds 1 baths770 sq. ft.
$405,000Active1 beds 1 baths770 sq. ft.950 Shorepoint Ct #112, Alameda, CA 94501
MLS# 41108281Listed by: COMPASS - Open Sun, 2 to 4pmNew
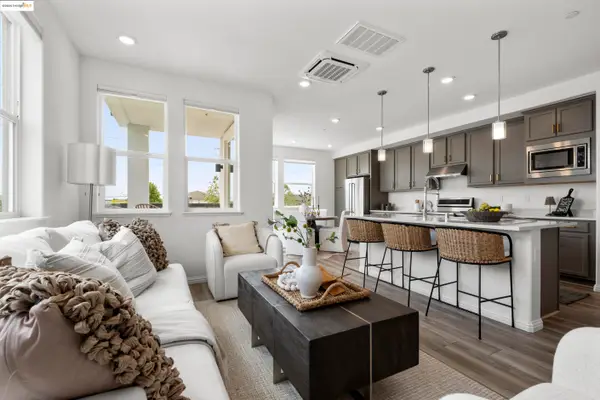 $898,888Active2 beds 2 baths1,273 sq. ft.
$898,888Active2 beds 2 baths1,273 sq. ft.2818 Fifth Street, ALAMEDA, CA 94501
MLS# 41108243Listed by: WINKLER REAL ESTATE GROUP
