545 Central Ave, Alameda, CA 94501
Local realty services provided by:Better Homes and Gardens Real Estate Royal & Associates
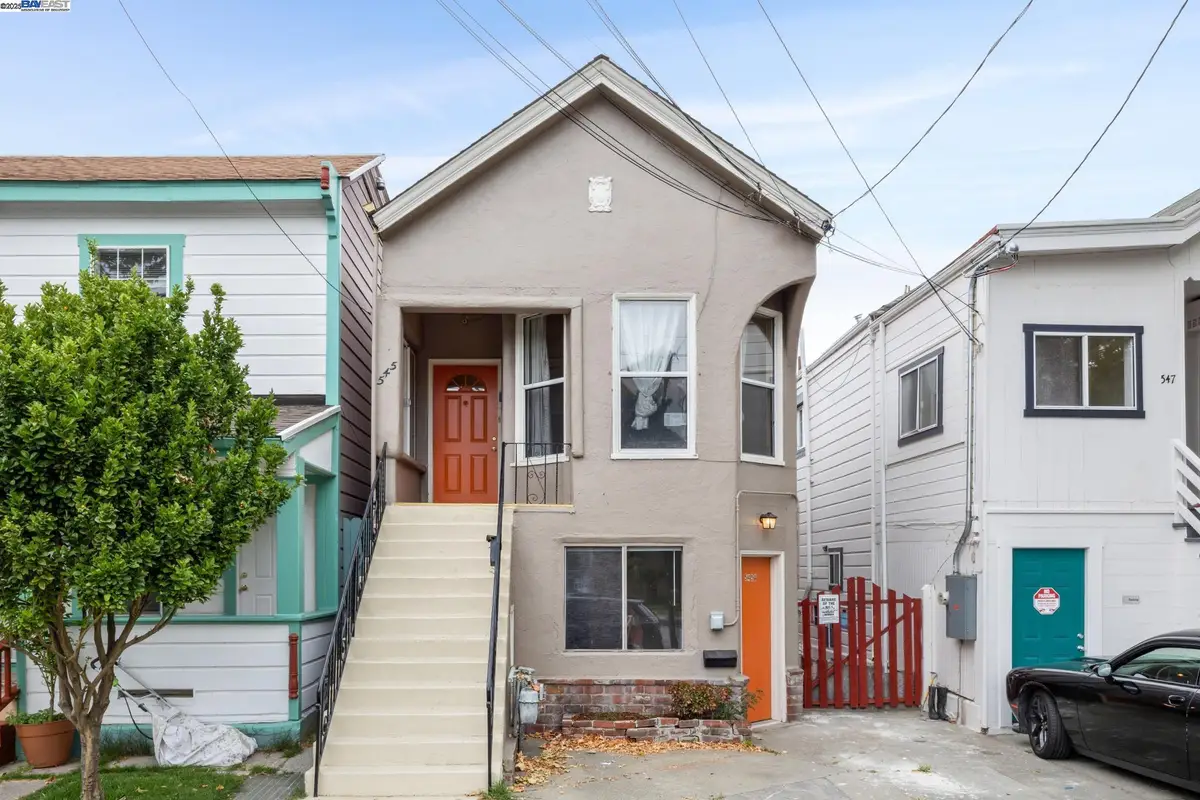
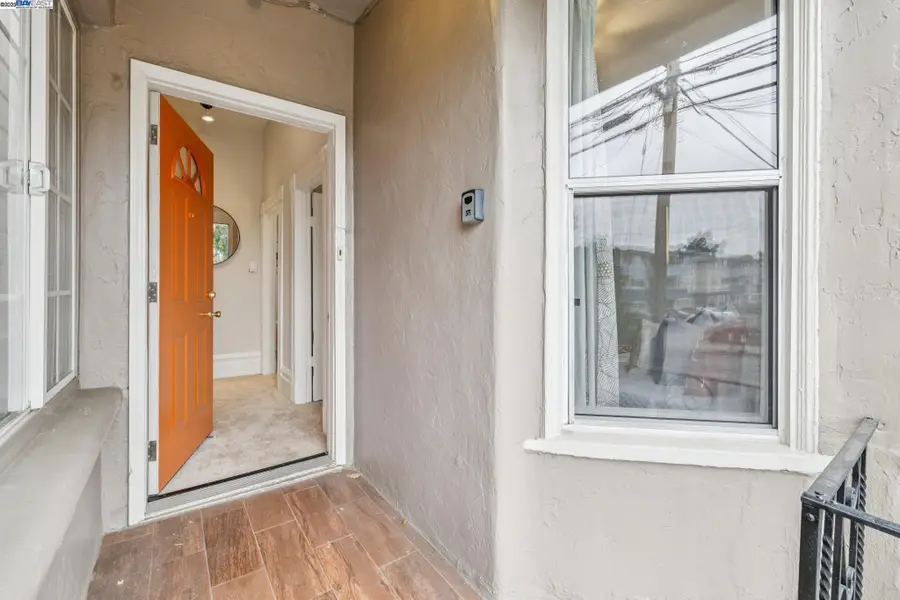
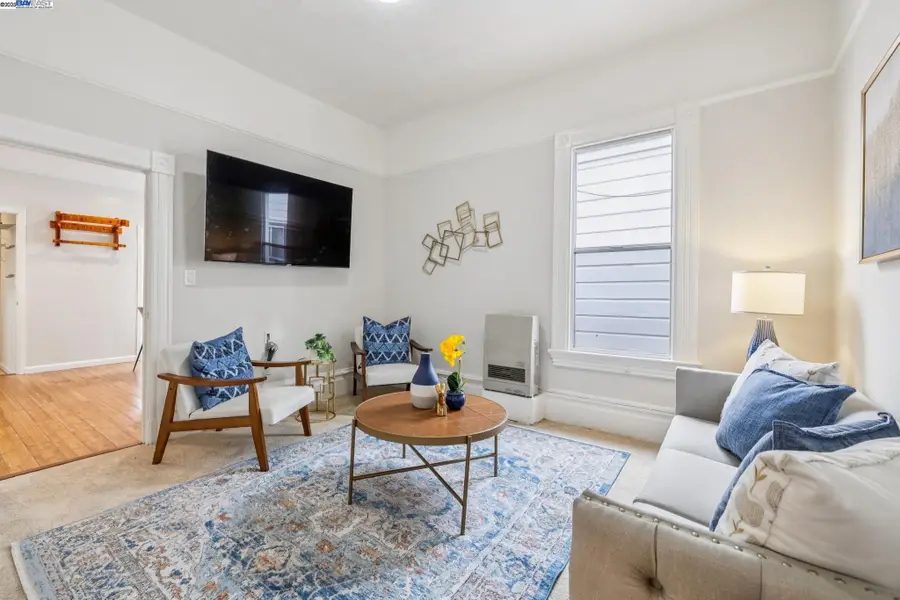
Listed by:guy blume
Office:kw advisors east bay
MLS#:41101363
Source:CA_BRIDGEMLS
Price summary
- Price:$895,000
- Price per sq. ft.:$553.49
About this home
VACANT DUPLEX! Upstairs 835 sq.ft. and downstairs is 782 sq.ft. Built in 1895, this West End Alameda duplex blends classic charm with flexible living and strong income potential—live in one unit and rent the other, or lease both for maximum return. The upper unit offers a spacious living room, bright eat-in kitchen with freshly painted cabinets and recessed lighting, two bedrooms, and a full bath with tiled stall shower. Step out to a covered patio—perfect for outdoor dining or relaxation. The updated lower unit features a light-filled living room, eat-in kitchen with new cabinets, sink, and tile backsplash, one bedroom, and a full bath with shower over tub. A tankless water heater adds modern efficiency. A large laundry room provides bonus space ideal for storage or a home office. BONUS detached studio shed offers even more versatility—great as a home office, art space, or music room. Just blocks from Webster Street, parks, schools, restaurants, and transit, this multi-unit gem is a rare find in a prime location.
Contact an agent
Home facts
- Year built:1895
- Listing Id #:41101363
- Added:62 day(s) ago
- Updated:August 15, 2025 at 02:32 PM
Rooms and interior
- Bedrooms:3
- Total bathrooms:2
- Full bathrooms:2
- Living area:1,617 sq. ft.
Heating and cooling
- Cooling:Ceiling Fan(s)
- Heating:Natural Gas, Wall Furnace
Structure and exterior
- Roof:Shingle
- Year built:1895
- Building area:1,617 sq. ft.
- Lot area:0.05 Acres
Finances and disclosures
- Price:$895,000
- Price per sq. ft.:$553.49
New listings near 545 Central Ave
- Open Sun, 2 to 4pmNew
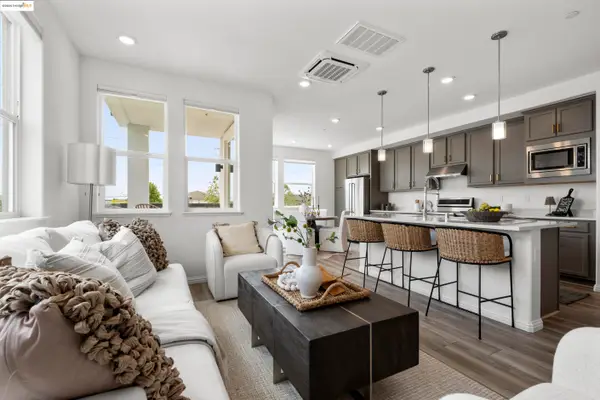 $898,888Active2 beds 2 baths1,273 sq. ft.
$898,888Active2 beds 2 baths1,273 sq. ft.2818 Fifth Street, ALAMEDA, CA 94501
MLS# 41108243Listed by: WINKLER REAL ESTATE GROUP - New
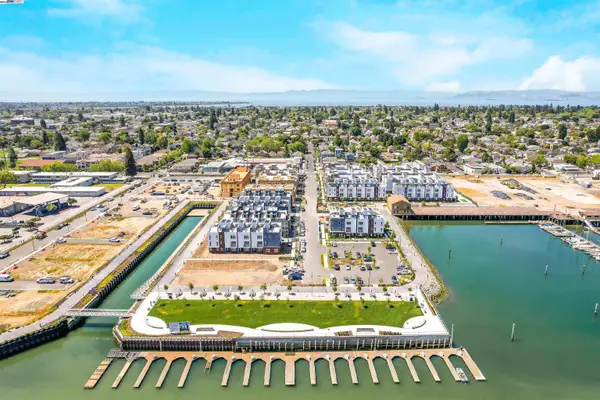 $1,439,784Active3 beds 4 baths2,200 sq. ft.
$1,439,784Active3 beds 4 baths2,200 sq. ft.2007 Stanford Street, ALAMEDA, CA 94501
MLS# 41108252Listed by: EXP REALTY OF CALIFORNIA - Open Sat, 12 to 4pmNew
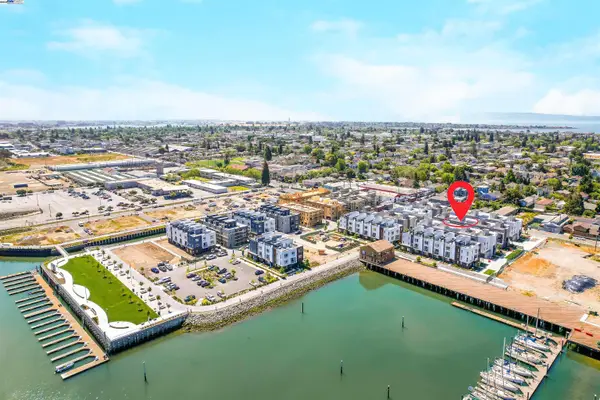 $883,490Active2 beds 3 baths1,462 sq. ft.
$883,490Active2 beds 3 baths1,462 sq. ft.2021 Stanford Street, ALAMEDA, CA 94501
MLS# 41108235Listed by: EXP REALTY OF CALIFORNIA - Open Sun, 2 to 4pmNew
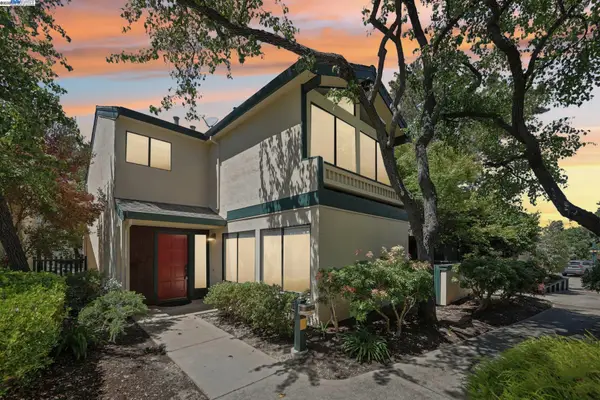 $1,000,000Active4 beds 3 baths2,018 sq. ft.
$1,000,000Active4 beds 3 baths2,018 sq. ft.105 Carob Ln, ALAMEDA, CA 94502
MLS# 41108207Listed by: COAST + CO REAL ESTATE - New
 $999,999Active-- beds -- baths2,947 sq. ft.
$999,999Active-- beds -- baths2,947 sq. ft.1059 Santa Clara Ave, Alameda, CA 94501
MLS# 41108177Listed by: CREATIVE RL EST CONCEPTS - New
 $1,188,000Active4 beds 2 baths2,341 sq. ft.
$1,188,000Active4 beds 2 baths2,341 sq. ft.1042 Santa Clara Ave, Alameda, CA 94501
MLS# 41108179Listed by: EASTSIDE WEST - New
 $849,000Active2 beds 2 baths1,138 sq. ft.
$849,000Active2 beds 2 baths1,138 sq. ft.2866 Crusader St, Alameda, CA 94501
MLS# 41108136Listed by: COMPASS  $2,800,000Pending5 beds 4 baths3,461 sq. ft.
$2,800,000Pending5 beds 4 baths3,461 sq. ft.238 Creedon Cir., Alameda, CA 94502
MLS# 41108129Listed by: COMPASS- Open Sat, 2 to 4pmNew
 $1,595,000Active4 beds 2 baths2,076 sq. ft.
$1,595,000Active4 beds 2 baths2,076 sq. ft.898 Union St, ALAMEDA, CA 94501
MLS# 41107600Listed by: COMPASS - Open Sun, 2 to 4pmNew
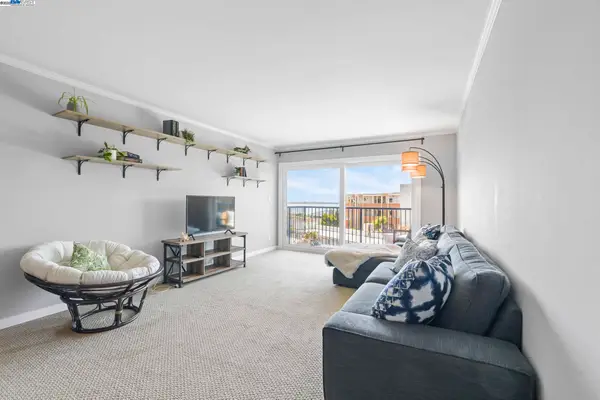 $575,000Active2 beds 2 baths940 sq. ft.
$575,000Active2 beds 2 baths940 sq. ft.960 Shorepoint Ct #316, ALAMEDA, CA 94501
MLS# 41108042Listed by: COMPASS
