11 Xavier Ct, Alamo, CA 94507
Local realty services provided by:Better Homes and Gardens Real Estate Royal & Associates
Listed by: molly smith
Office: village associates real estate
MLS#:41116722
Source:Bay East, CCAR, bridgeMLS
Price summary
- Price:$6,685,000
- Price per sq. ft.:$919.66
About this home
NEW CONSTRUCTION in Westside Alamo! Situated on a private cul-de-sac alongside five custom new builds,this stunning 7,269 sqft Mediterranean-inspired estate combines elegant design with exceptional craftsmanship in this highly sought after neighborhood. Residing on .57 flat acres,the main home boasts 6706 sqft of living w/ an addt'l 563 sqft attached ADU and 3 car garage. The expansive open floor plan has soaring 21 ft ceilings and an oversized great room complemented by two kitchens featuring top of the line appliances & high-end finishes w/ a granite waterfall island anchoring the room.A luxury primary retreat, an addt'l 4 en-suite bedrooms (3 w/ Juliet balconies),an executive office,library/sitting room, media lounge & a recreation room that will create a lifetime of memories to come.Attached 1bed/1ba ADU allows for versatile living options for extended family/guests.Beautiful details throughout w/ stunning fixtures,detailed iron work,white oak hardwood floors,automated window coverings,solar w/ powerwall,security system + cameras,smart home automation,fire sprinklers,builders warranty & so much more!Enjoy true Westside living just off the Iron Horse trail w/ close proximity to downtown Alamo & Danville and w/in the top-rated SRVUSD.Shown by Appt Only.For more info 11XavierCt.
Contact an agent
Home facts
- Year built:2025
- Listing ID #:41116722
- Added:100 day(s) ago
- Updated:February 14, 2026 at 03:22 PM
Rooms and interior
- Bedrooms:6
- Total bathrooms:8
- Full bathrooms:6
- Living area:7,269 sq. ft.
Heating and cooling
- Cooling:Central Air, ENERGY STAR Qualified Equipment, Multi Units
- Heating:MultiUnits, Zoned
Structure and exterior
- Year built:2025
- Building area:7,269 sq. ft.
- Lot area:0.57 Acres
Finances and disclosures
- Price:$6,685,000
- Price per sq. ft.:$919.66
New listings near 11 Xavier Ct
- Open Sun, 2 to 4pmNew
 $1,695,000Active3 beds 3 baths1,950 sq. ft.
$1,695,000Active3 beds 3 baths1,950 sq. ft.2435 2435 Lunada, Alamo, CA 94507
MLS# 41123956Listed by: CERDA-ZEIN REAL ESTATE - New
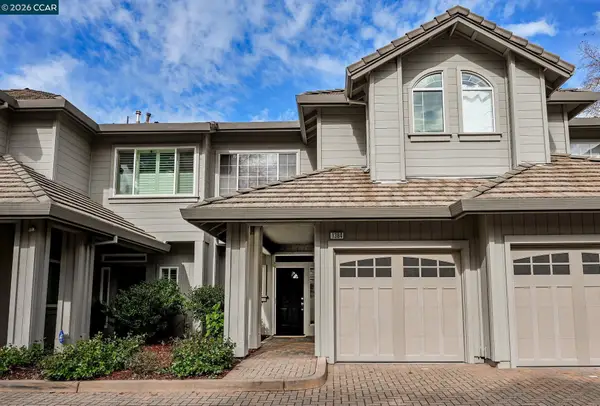 $999,999Active3 beds 3 baths1,733 sq. ft.
$999,999Active3 beds 3 baths1,733 sq. ft.1384 Danville Blvd, Alamo, CA 94507
MLS# 41123846Listed by: KELLER WILLIAMS REALTY - Open Sat, 1 to 4pmNew
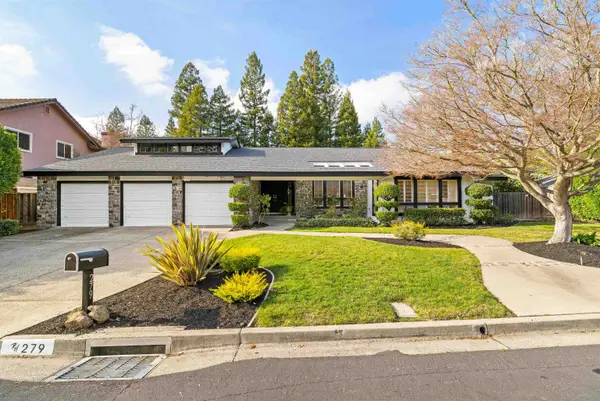 $2,175,000Active4 beds 3 baths3,409 sq. ft.
$2,175,000Active4 beds 3 baths3,409 sq. ft.279 Bolla Ave, ALAMO, CA 94507
MLS# 41123681Listed by: COMPASS 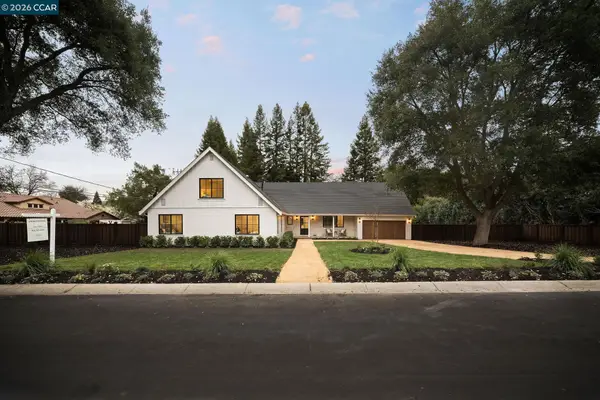 $3,275,000Pending5 beds 5 baths3,070 sq. ft.
$3,275,000Pending5 beds 5 baths3,070 sq. ft.950 Escondido Ct, Alamo, CA 94507
MLS# 41123558Listed by: ENGEL & VOLKERS DANVILLE- New
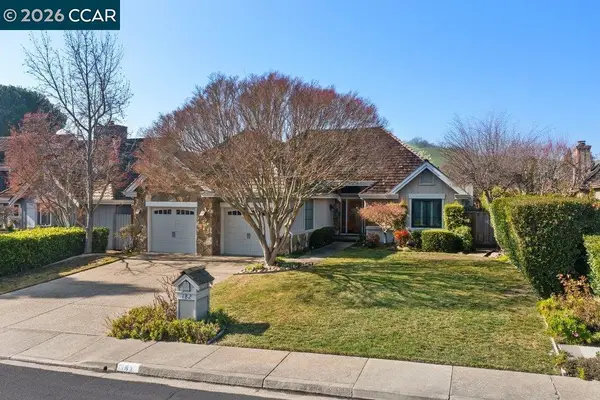 $1,849,000Active3 beds 3 baths2,620 sq. ft.
$1,849,000Active3 beds 3 baths2,620 sq. ft.182 Golden Ridge Road, Alamo, CA 94507
MLS# 41123532Listed by: BETTER HOMES REALTY 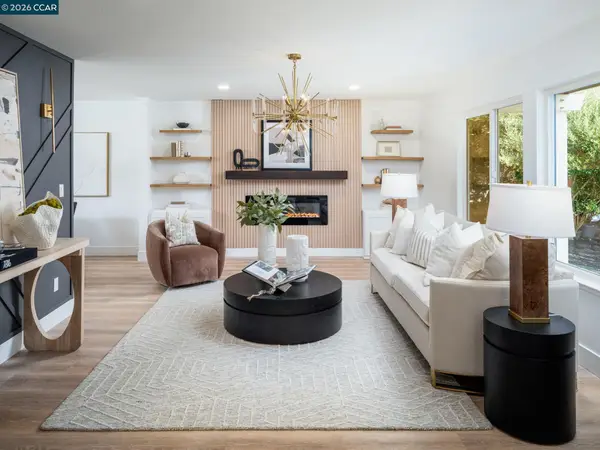 $2,295,000Active5 beds 3 baths2,788 sq. ft.
$2,295,000Active5 beds 3 baths2,788 sq. ft.320 Miranda Ln, Alamo, CA 94507
MLS# 41122456Listed by: COMPASS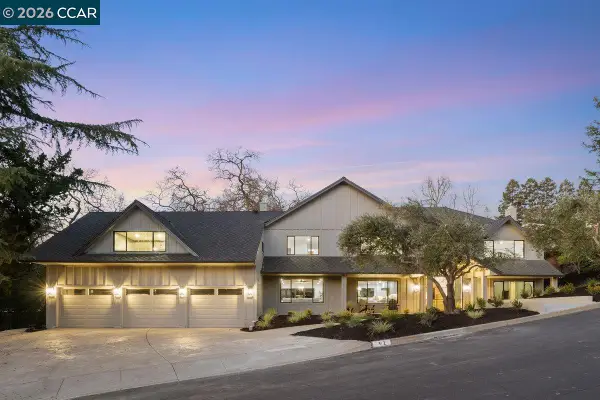 $4,195,000Active5 beds 5 baths4,090 sq. ft.
$4,195,000Active5 beds 5 baths4,090 sq. ft.1 Waverly Ct, Alamo, CA 94507
MLS# 41122296Listed by: COLDWELL BANKER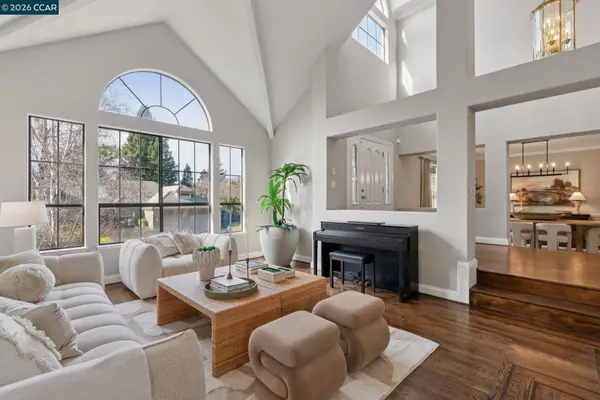 $2,648,000Pending4 beds 4 baths3,476 sq. ft.
$2,648,000Pending4 beds 4 baths3,476 sq. ft.40 Oak Trail Ct, Alamo, CA 94507
MLS# 41121820Listed by: COMPASS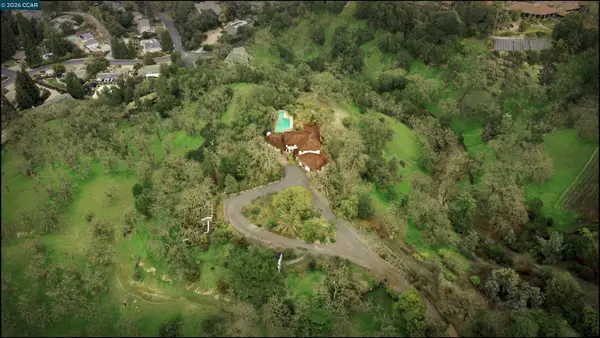 $4,800,000Active5 beds 4 baths3,669 sq. ft.
$4,800,000Active5 beds 4 baths3,669 sq. ft.100 Los Balcones, Alamo, CA 94507
MLS# 41122014Listed by: KELLER WILLIAMS REALTY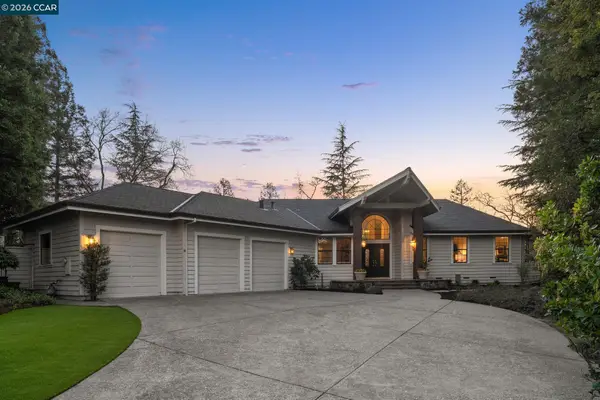 $2,350,000Pending5 beds 3 baths3,320 sq. ft.
$2,350,000Pending5 beds 3 baths3,320 sq. ft.15 Wilson Court, Alamo, CA 94507
MLS# 41121160Listed by: COLDWELL BANKER

