80 Dot Drive, Alamo, CA 94507
Local realty services provided by:Better Homes and Gardens Real Estate Royal & Associates
80 Dot Drive,Alamo, CA 94507
$6,450,000
- 5 Beds
- 5 Baths
- 5,012 sq. ft.
- Single family
- Active
Listed by: khrista jarvis
Office: coldwell banker realty
MLS#:41118244
Source:Bay East, CCAR, bridgeMLS
Price summary
- Price:$6,450,000
- Price per sq. ft.:$1,286.91
- Monthly HOA dues:$443
About this home
Discover a rare opportunity to build your dream home in the prestigious new Ball Estates Development on Westside Alamo. The proposed design by Left Coast Architects is a 5BD/4.5BA, 5012 sqft. (+ 510 sqft. loggia with fireplace). Set on a spacious half-acre lot, this property is mostly single-story living with a bonus space and a full bed and bath on the second floor. It offers beautiful pastoral views and a private, serene setting. Thoughtfully designed for modern living, the proposed home features 10’ ceilings, stunning high-end appliances, an oversized kitchen island, walk-in pantry, custom cabinetry and millwork throughout. Enjoy a spectacular open concept floorplan with seamless indoor-outdoor flow. Additional outstanding features include a metal roof, full-size loggia with fireplace, two laundry rooms, and much more.This is a unique chance to personalize a luxury home in one of Alamo’s most desirable new communities. Partner with our exclusive builder, Branagh Development, one of the region’s most respected luxury builders. Options include semi-custom floor plans or a custom home designed to reflect your lifestyle. See lot MLS #41118240.
Contact an agent
Home facts
- Year built:2026
- Listing ID #:41118244
- Added:91 day(s) ago
- Updated:February 15, 2026 at 02:25 PM
Rooms and interior
- Bedrooms:5
- Total bathrooms:5
- Full bathrooms:4
- Living area:5,012 sq. ft.
Heating and cooling
- Cooling:Central Air
- Heating:Zoned
Structure and exterior
- Roof:Metal
- Year built:2026
- Building area:5,012 sq. ft.
- Lot area:0.57 Acres
Utilities
- Water:Public
Finances and disclosures
- Price:$6,450,000
- Price per sq. ft.:$1,286.91
New listings near 80 Dot Drive
- New
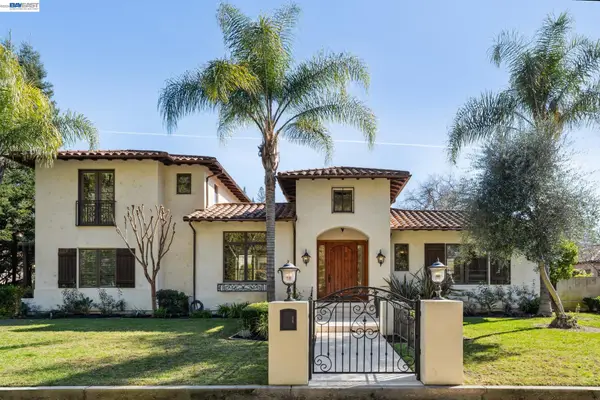 $4,495,000Active5 beds 6 baths5,289 sq. ft.
$4,495,000Active5 beds 6 baths5,289 sq. ft.1439 Vine Ln, Alamo, CA 94507
MLS# 41124158Listed by: COLDWELL BANKER REALTY - New
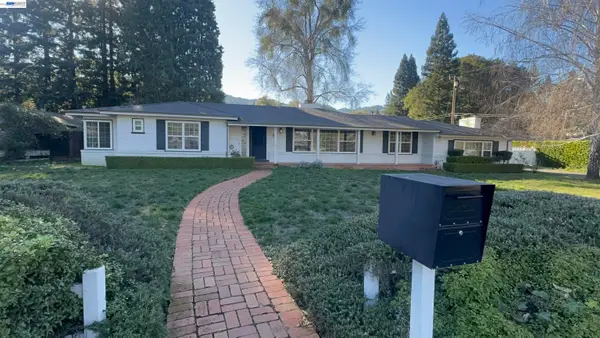 $1,998,000Active4 beds 3 baths2,527 sq. ft.
$1,998,000Active4 beds 3 baths2,527 sq. ft.4 La Serena Way, Alamo, CA 94507
MLS# 41124404Listed by: BAY VALLEY REALTY - New
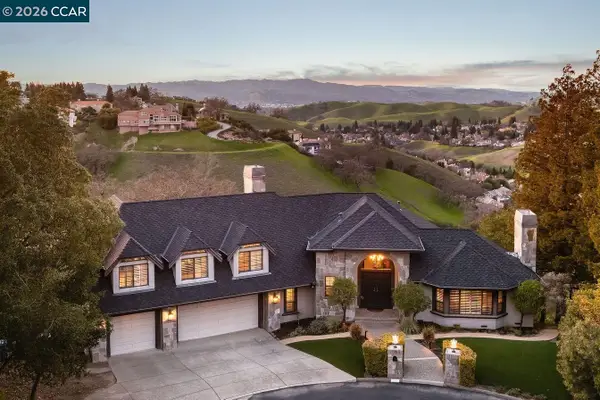 $3,300,000Active4 beds 4 baths3,838 sq. ft.
$3,300,000Active4 beds 4 baths3,838 sq. ft.145 Sugar Creek Ln, Alamo, CA 94507
MLS# 41125027Listed by: COLDWELL BANKER REALTY - New
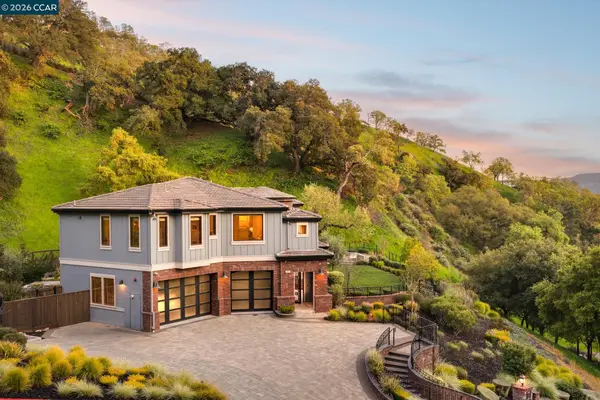 $5,150,000Active5 beds 8 baths5,519 sq. ft.
$5,150,000Active5 beds 8 baths5,519 sq. ft.401 Legacy Dr, Alamo, CA 94507
MLS# 41125012Listed by: COLDWELL BANKER REALTY  $1,895,000Pending4 beds 2 baths1,912 sq. ft.
$1,895,000Pending4 beds 2 baths1,912 sq. ft.1886 1886 Green Valley Rd, Alamo, CA 94507
MLS# 41123972Listed by: COMPASS- New
 $2,400,000Active5 beds 2 baths2,139 sq. ft.
$2,400,000Active5 beds 2 baths2,139 sq. ft.1536 Alamo Way, Alamo, CA 94507
MLS# 41124791Listed by: COMPASS - Open Sun, 1:30 to 4pmNew
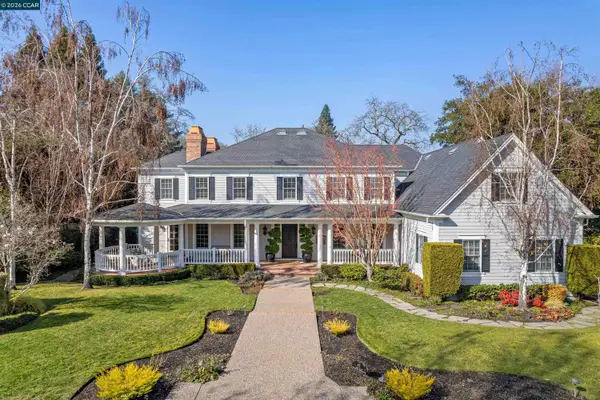 $5,085,000Active5 beds 6 baths5,723 sq. ft.
$5,085,000Active5 beds 6 baths5,723 sq. ft.45 Lark Place, ALAMO, CA 94507
MLS# 41122572Listed by: COMPASS - New
 $2,398,000Active5 beds 3 baths2,662 sq. ft.
$2,398,000Active5 beds 3 baths2,662 sq. ft.131 Pebble Ln, Alamo, CA 94507
MLS# 41124095Listed by: COLDWELL BANKER - Open Sat, 2 to 4pm
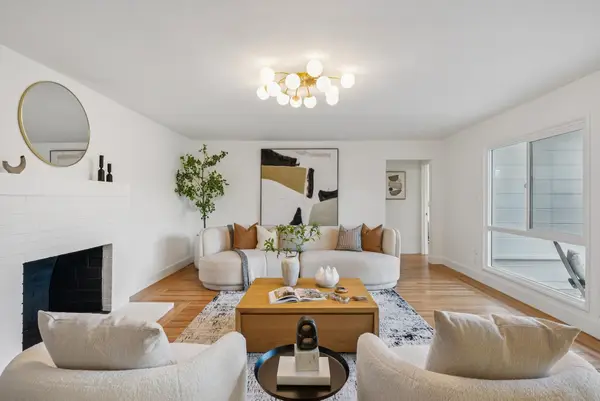 $1,695,000Active3 beds 3 baths1,950 sq. ft.
$1,695,000Active3 beds 3 baths1,950 sq. ft.2435 Lunada, ALAMO, CA 94507
MLS# 41123956Listed by: CERDA-ZEIN REAL ESTATE 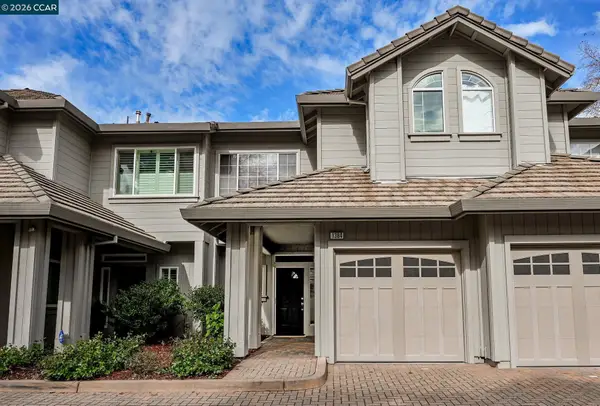 $999,999Active2 beds 3 baths1,733 sq. ft.
$999,999Active2 beds 3 baths1,733 sq. ft.1384 Danville Blvd, Alamo, CA 94507
MLS# 41123846Listed by: KELLER WILLIAMS REALTY

