1126 Brighton Ave, Albany, CA 94706
Local realty services provided by:Better Homes and Gardens Real Estate Reliance Partners
1126 Brighton Ave,Albany, CA 94706
$1,395,000
- 3 Beds
- 3 Baths
- 1,499 sq. ft.
- Single family
- Active
Listed by:david dufresne
Office:real estate solutions
MLS#:41111105
Source:CAMAXMLS
Price summary
- Price:$1,395,000
- Price per sq. ft.:$930.62
About this home
***Brand New Construction*** Experience the perfect blend of modern design, energy efficiency, and exceptional craftsmanship in this brand-new custom home. Every detail has been thoughtfully selected—from wide-plank engineered hardwood floors and 7’ interior doors to motion-sensor stair lighting that marries style with function. Step inside to soaring 9’ ceilings, with dramatic vaulted ceilings in the master suite and bath that enhance both space and natural light. At the heart of the home, the chef’s kitchen showcases an upgraded appliance package and a striking waterfall island—ideal for entertaining or everyday living. Natural light pours through two skylights with remote-controlled shades, while energy-efficient Anderson windows provide year-round comfort. The master bath offers a spa-like retreat with heated floors, and the upstairs baths are finished with sleek, lighted mirrors for a modern touch. Outdoors, the professionally landscaped grounds feature a paver driveway and patios, a fully automated sprinkler system, and all-new perimeter fencing. This is more than a home—it’s a rare opportunity to embrace luxury, innovation, and thoughtful design in one extraordinary property
Contact an agent
Home facts
- Year built:2025
- Listing ID #:41111105
- Added:13 day(s) ago
- Updated:September 24, 2025 at 01:39 PM
Rooms and interior
- Bedrooms:3
- Total bathrooms:3
- Full bathrooms:3
- Living area:1,499 sq. ft.
Heating and cooling
- Cooling:ENERGY STAR Qualified Equipment, Multi Units
- Heating:Electric, Heat Pump
Structure and exterior
- Roof:Composition Shingles
- Year built:2025
- Building area:1,499 sq. ft.
- Lot area:0.06 Acres
Finances and disclosures
- Price:$1,395,000
- Price per sq. ft.:$930.62
New listings near 1126 Brighton Ave
- New
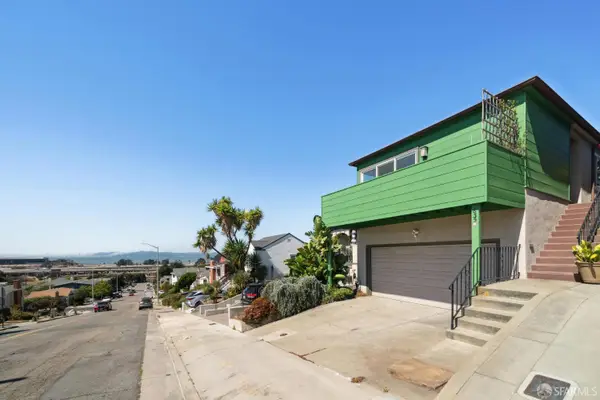 $1,088,000Active2 beds 2 baths1,295 sq. ft.
$1,088,000Active2 beds 2 baths1,295 sq. ft.835 Solano Avenue, Albany, CA 94706
MLS# 425075116Listed by: THE EDITION - New
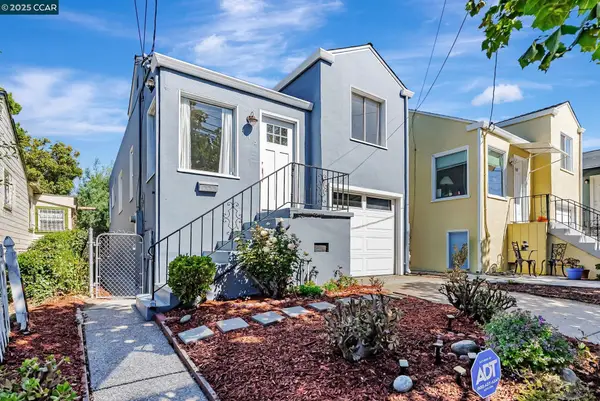 $849,000Active2 beds 1 baths990 sq. ft.
$849,000Active2 beds 1 baths990 sq. ft.715 Buchanan St, Albany, CA 94706
MLS# 41112073Listed by: BRIDGES REAL ESTATE - New
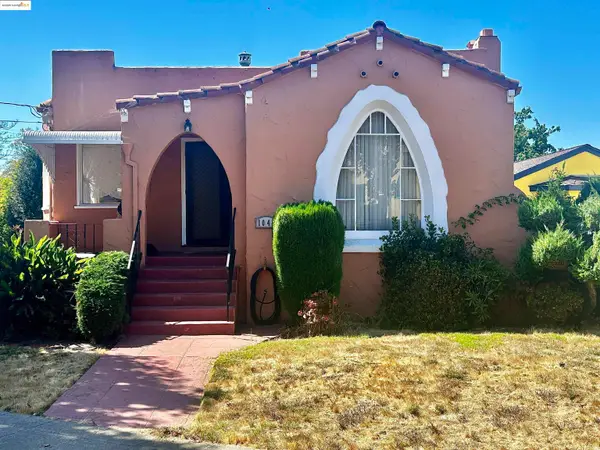 $998,000Active2 beds 2 baths1,252 sq. ft.
$998,000Active2 beds 2 baths1,252 sq. ft.1046 Santa Fe Ave, Albany, CA 94706
MLS# 41111892Listed by: RE/MAX ACCORD - New
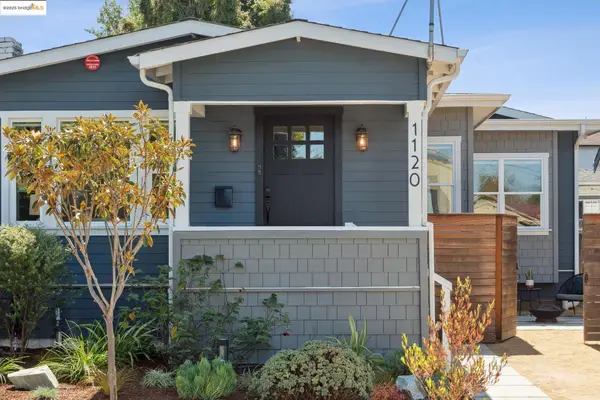 $1,349,000Active4 beds 3 baths1,570 sq. ft.
$1,349,000Active4 beds 3 baths1,570 sq. ft.1120 Garfield Avenue, Albany, CA 94706
MLS# 41111741Listed by: VANGUARD PROPERTIES - New
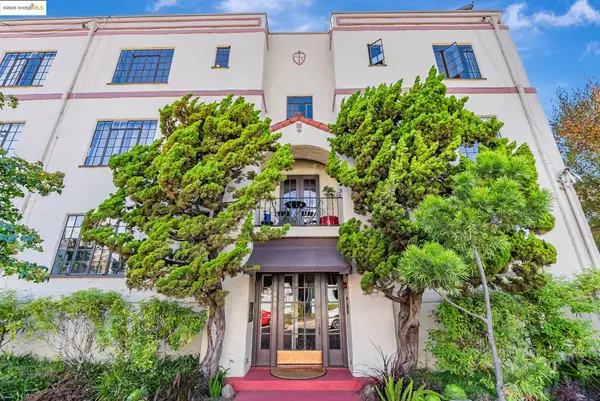 $659,000Active1 beds 1 baths814 sq. ft.
$659,000Active1 beds 1 baths814 sq. ft.848 Stannage Ave #11, Albany, CA 94706
MLS# 41111572Listed by: THE AGENCY 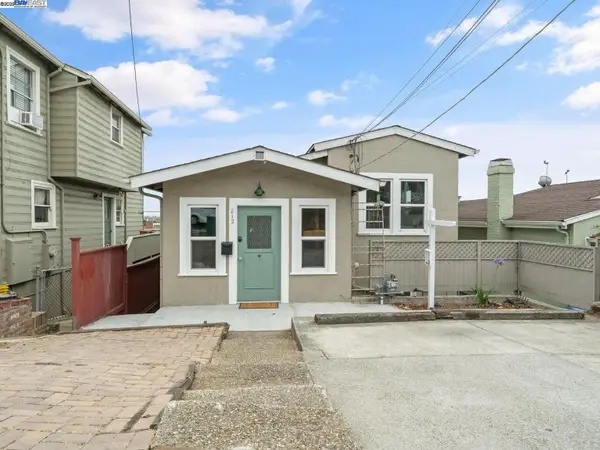 Listed by BHGRE$898,000Active4 beds 3 baths1,884 sq. ft.
Listed by BHGRE$898,000Active4 beds 3 baths1,884 sq. ft.812 Washington Avenue, Albany, CA 94706
MLS# 41111361Listed by: BHG RELIANCE PARTNERS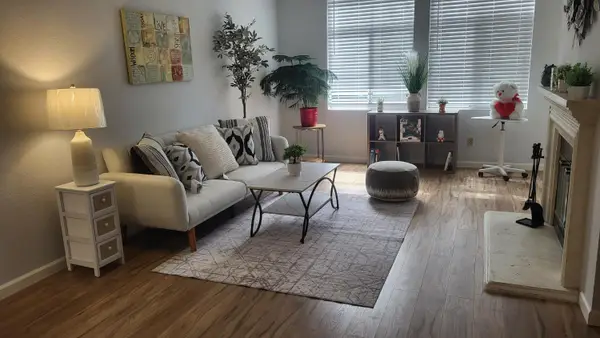 $630,000Active2 beds 2 baths1,170 sq. ft.
$630,000Active2 beds 2 baths1,170 sq. ft.535 Pierce Street #2110, Albany, CA 94706
MLS# 225119279Listed by: LE CHATEAU REALTY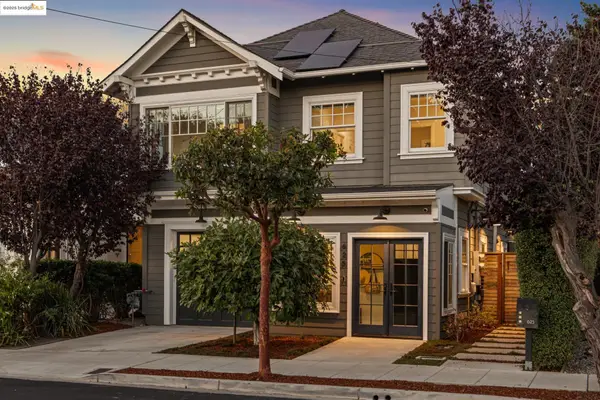 $1,690,000Active5 beds 4 baths2,508 sq. ft.
$1,690,000Active5 beds 4 baths2,508 sq. ft.625 Stannage Ave, ALBANY, CA 94706
MLS# 41110907Listed by: WINKLER REAL ESTATE GROUP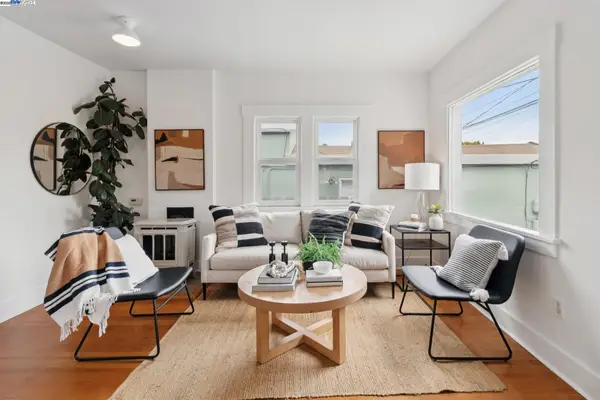 $829,000Active2 beds 1 baths658 sq. ft.
$829,000Active2 beds 1 baths658 sq. ft.951 Madison St, Albany, CA 94706
MLS# 41110685Listed by: KELLER WILLIAMS SF
