1140 S El Molino Street, Alhambra, CA 91801
Local realty services provided by:Better Homes and Gardens Real Estate Reliance Partners

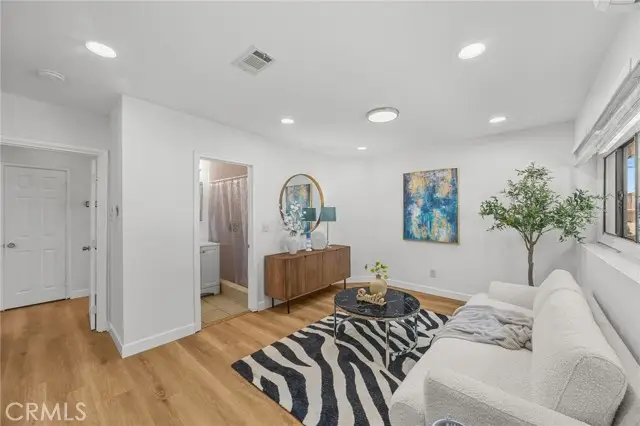
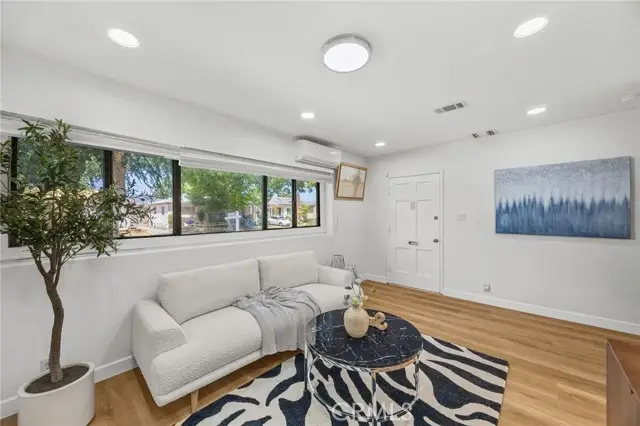
1140 S El Molino Street,Alhambra, CA 91801
$1,199,800
- 5 Beds
- 5 Baths
- 1,577 sq. ft.
- Single family
- Active
Listed by:anita lee
Office:signature one realty grp, inc
MLS#:CRWS25168981
Source:CAMAXMLS
Price summary
- Price:$1,199,800
- Price per sq. ft.:$760.81
About this home
Welcome to 1140 S El Molino St., Alhambra, featuring a permitted 490 sqft bonus playroom located next to the detached garage—perfect for use as a guest suite, home office, studio, or potential rental unit. This unique addition enhances the home’s flexibility and income-generating potential. Situated on a tree-lined street adjacent to Almansor Park, this property enjoys one of the best locations in Alhambra. It's just minutes away from highly acclaimed California Blue Ribbon schools, restaurants, grocery stores, and shops—offering an ideal blend of convenience and community. The main home offers 5 bedrooms and 5 bathrooms across 1,577 sqft of living space, making it an excellent choice for multigenerational living, rental investment, or a comfortable primary residence. Recent upgrades include new flooring, fresh interior paint, a new stove, and a modern range hood, ensuring it's move-in ready. Whether you're looking to settle in a desirable neighborhood or seeking a cash-flowing investment opportunity, this home delivers both lifestyle and long-term value.
Contact an agent
Home facts
- Year built:1948
- Listing Id #:CRWS25168981
- Added:15 day(s) ago
- Updated:August 14, 2025 at 05:13 PM
Rooms and interior
- Bedrooms:5
- Total bathrooms:5
- Full bathrooms:5
- Living area:1,577 sq. ft.
Heating and cooling
- Cooling:Wall/Window Unit(s)
Structure and exterior
- Year built:1948
- Building area:1,577 sq. ft.
- Lot area:0.13 Acres
Utilities
- Water:Public
Finances and disclosures
- Price:$1,199,800
- Price per sq. ft.:$760.81
New listings near 1140 S El Molino Street
- New
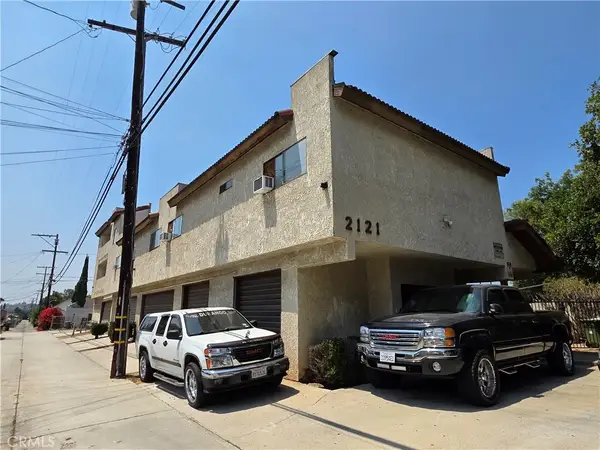 $3,280,000Active-- beds -- baths
$3,280,000Active-- beds -- baths2121 El Paseo, Alhambra, CA 91803
MLS# AR25183409Listed by: BOULDER REALTY INC - New
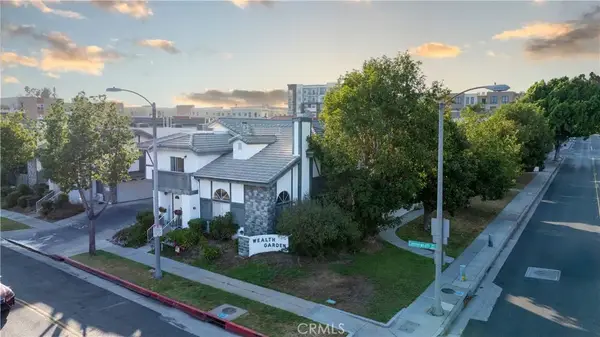 $759,888Active3 beds 3 baths1,324 sq. ft.
$759,888Active3 beds 3 baths1,324 sq. ft.217 E Commonwealth Avenue #F, Alhambra, CA 91801
MLS# CV25183171Listed by: EHOMES - New
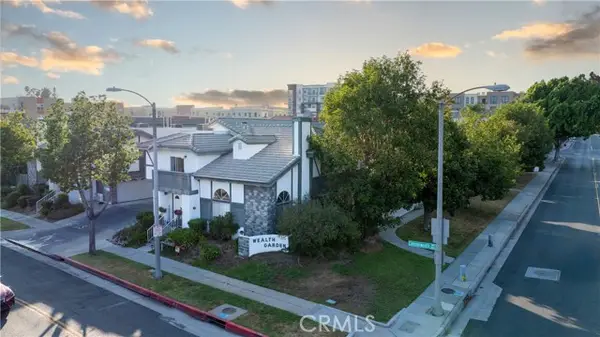 $759,888Active3 beds 3 baths1,324 sq. ft.
$759,888Active3 beds 3 baths1,324 sq. ft.217 E Commonwealth Avenue #F, Alhambra, CA 91801
MLS# CRCV25183171Listed by: EHOMES - Open Sat, 1 to 4pmNew
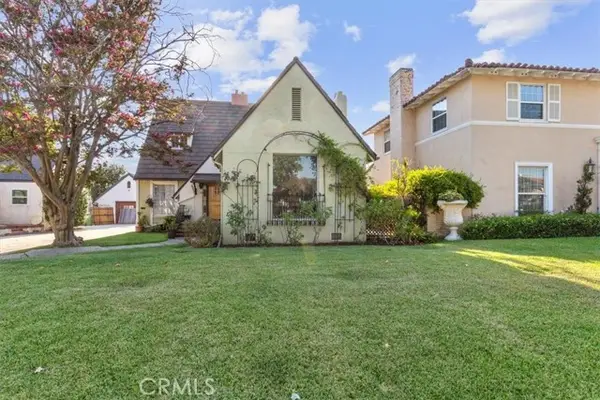 $1,149,000Active3 beds 2 baths2,076 sq. ft.
$1,149,000Active3 beds 2 baths2,076 sq. ft.1145 3rd Street, Alhambra, CA 91801
MLS# PF25182279Listed by: COMPASS - New
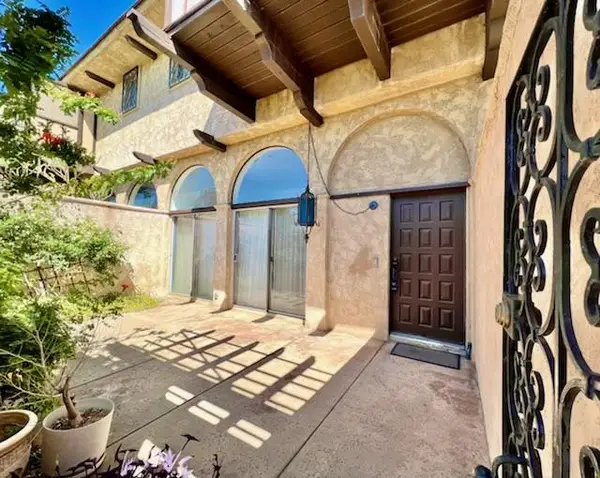 $868,000Active3 beds 3 baths1,672 sq. ft.
$868,000Active3 beds 3 baths1,672 sq. ft.105 N Almansor Street #4, Alhambra, CA 91801
MLS# ML82017821Listed by: VISTA INVESTMENT & REALTY - New
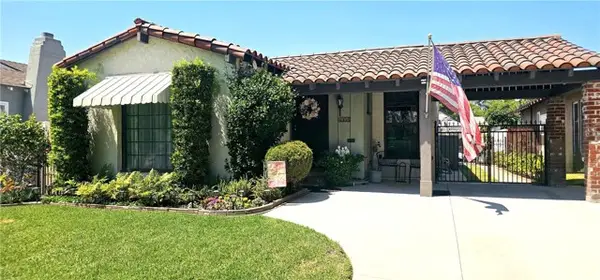 $975,000Active2 beds 1 baths1,237 sq. ft.
$975,000Active2 beds 1 baths1,237 sq. ft.1005 Westmont Drive, Alhambra, CA 91803
MLS# CRCV25180469Listed by: CENTURY 21 VILLAGE REALTY - New
 $1,280,000Active3 beds 2 baths1,784 sq. ft.
$1,280,000Active3 beds 2 baths1,784 sq. ft.1903 S Primrose Avenue, Alhambra, CA 91803
MLS# CL25573767Listed by: CHRISTIE'S INTERNATIONAL REAL ESTATE SOCAL - New
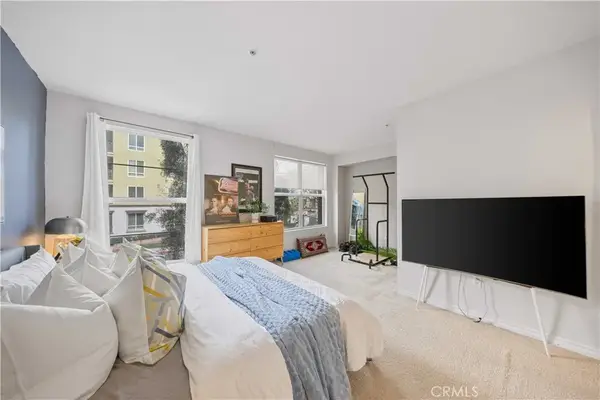 $800,000Active2 beds 3 baths1,650 sq. ft.
$800,000Active2 beds 3 baths1,650 sq. ft.88 E Bay State Street #1F, Alhambra, CA 91801
MLS# OC25180107Listed by: KELLER WILLIAMS LEGACY - New
 $800,000Active2 beds 3 baths1,650 sq. ft.
$800,000Active2 beds 3 baths1,650 sq. ft.88 Bay State Street #1F, Alhambra, CA 91801
MLS# OC25180107Listed by: KELLER WILLIAMS LEGACY - New
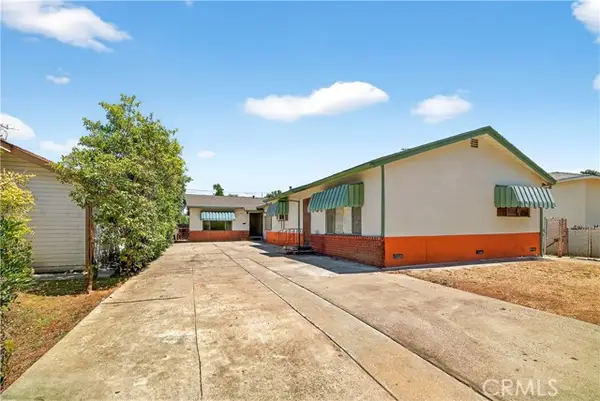 $1,000,000Active4 beds -- baths1,728 sq. ft.
$1,000,000Active4 beds -- baths1,728 sq. ft.1720 S Marguerita Avenue, Alhambra, CA 91803
MLS# CRWS25177498Listed by: EXP REALTY OF GREATER L.A. INC
