210 Hampden, Alhambra, CA 91801
Local realty services provided by:Better Homes and Gardens Real Estate Napolitano & Associates
210 Hampden,Alhambra, CA 91801
$899,000
- 2 Beds
- 2 Baths
- 1,193 sq. ft.
- Single family
- Active
Listed by:fan tseung
Office:remax 2000 realty
MLS#:TR25171335
Source:San Diego MLS via CRMLS
Price summary
- Price:$899,000
- Price per sq. ft.:$753.56
About this home
Nestled in the rare hills of the desirable Emery Park Hills neighborhood of Alhambra, this beautifully updated 2-bedroom, 2-bathroom homewith an office and the flexibility for a 3rd bedroom or a man/woman caveoffers the perfect blend of comfort, convenience, and breathtaking views. Enjoy sweeping city lights and sunset vistas from your private view terrace or living room, ideal for relaxing evenings or entertaining friends and family in a private setting. The expansive lot also features ample parking space for up to 6 carsa rare find in this areamaking it perfect for hosting gatherings. Inside, the home was thoughtfully renovated just 5 years ago with extensive upgrades, including: NEWER ultra high-efficiency 4-TON HVAC system (SEER 95%) more than enough to keep the home perfectly climate-controlled year-round NEWER roof, electrical wiring & panel, and plumbing Newer water main line from the street Top-of-the-line Milgard dual-pane windows and newer doors Newer Samsung appliances Modern LED lighting(motion sensor LED in closets) and newer flooring throughout Commuters will love the quick access to DTLA, Pasadena, and South Pasadena, while still enjoying the peace, charm, and privacy of hillside living. Dont miss this opportunity to own a move-in ready home with a view in one of Alhambras most sought-after neighborhoods!
Contact an agent
Home facts
- Year built:1952
- Listing ID #:TR25171335
- Added:60 day(s) ago
- Updated:September 29, 2025 at 02:04 PM
Rooms and interior
- Bedrooms:2
- Total bathrooms:2
- Full bathrooms:2
- Living area:1,193 sq. ft.
Heating and cooling
- Cooling:Central Forced Air, Wall/Window
- Heating:Forced Air Unit
Structure and exterior
- Roof:Shingle
- Year built:1952
- Building area:1,193 sq. ft.
Utilities
- Water:Public, Water Available
- Sewer:Public Sewer, Sewer Available
Finances and disclosures
- Price:$899,000
- Price per sq. ft.:$753.56
New listings near 210 Hampden
- New
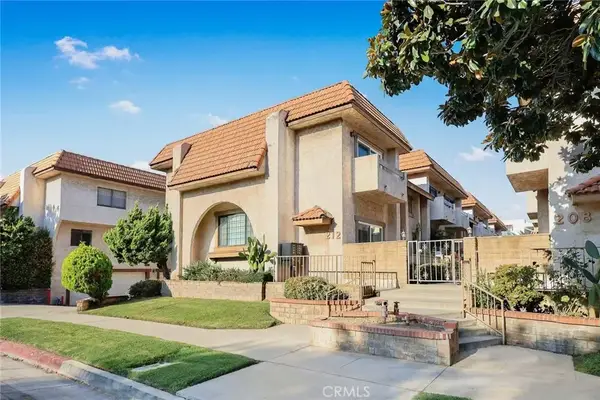 $768,000Active3 beds 3 baths1,505 sq. ft.
$768,000Active3 beds 3 baths1,505 sq. ft.212 N Stoneman #E, Alhambra, CA 91801
MLS# AR25226709Listed by: RE/MAX ELITE REALTY - New
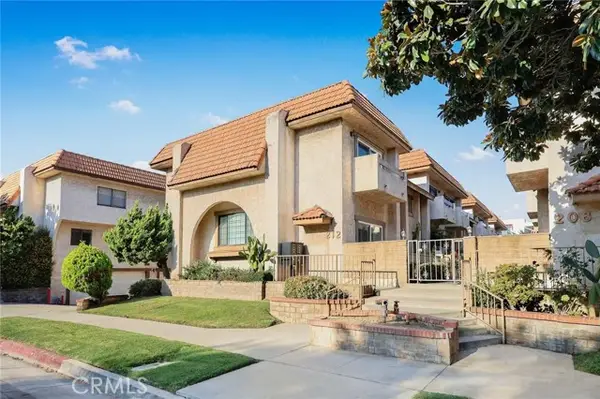 $768,000Active3 beds 3 baths1,505 sq. ft.
$768,000Active3 beds 3 baths1,505 sq. ft.212 N Stoneman #E, Alhambra, CA 91801
MLS# CRAR25226709Listed by: RE/MAX ELITE REALTY - New
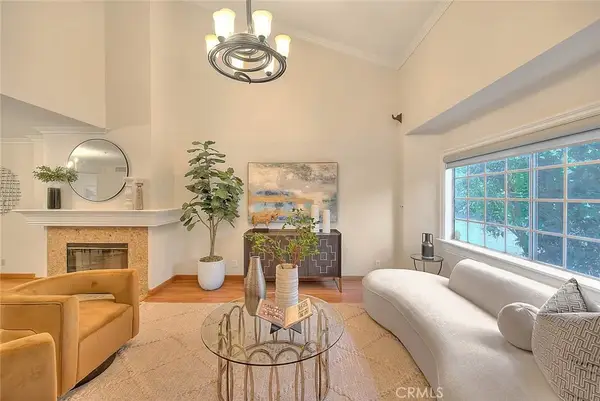 $949,000Active4 beds 3 baths2,154 sq. ft.
$949,000Active4 beds 3 baths2,154 sq. ft.32 N Almansor Street #D, Alhambra, CA 91801
MLS# AR25226374Listed by: ENGEL & VOELKERS PASADENA - New
 $1,275,000Active3 beds 3 baths1,716 sq. ft.
$1,275,000Active3 beds 3 baths1,716 sq. ft.657 S Meridian, Alhambra, CA 91803
MLS# WS25225727Listed by: MAX MARIN REAL ESTATE - New
 $1,450,000Active3 beds 2 baths3,336 sq. ft.
$1,450,000Active3 beds 2 baths3,336 sq. ft.2013 S Palm Ave, Alhambra, CA 91803
MLS# CRPV25218832Listed by: VISTA SOTHEBY'S INTERNATIONAL REALTY - New
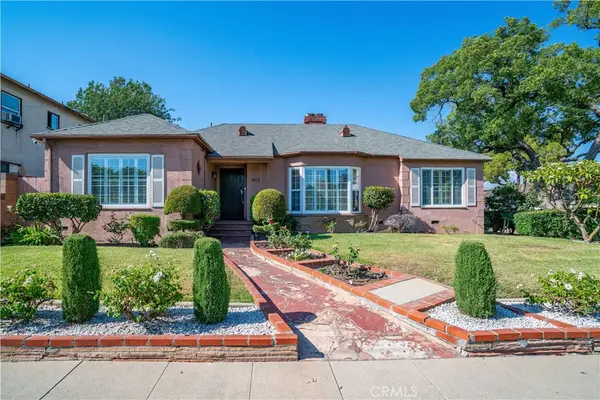 $1,450,000Active3 beds 2 baths3,336 sq. ft.
$1,450,000Active3 beds 2 baths3,336 sq. ft.2013 S Palm Ave, Alhambra, CA 91803
MLS# PV25218832Listed by: VISTA SOTHEBY'S INTERNATIONAL REALTY - New
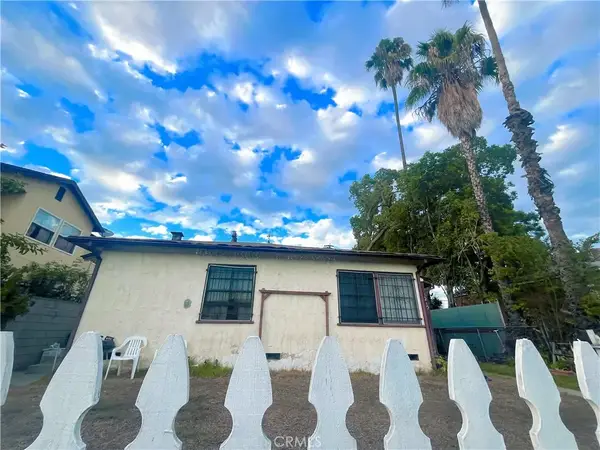 $959,000Active2 beds 1 baths
$959,000Active2 beds 1 baths1213 W Ramona, Alhambra, CA 91803
MLS# WS25224544Listed by: WETRUST REALTY - New
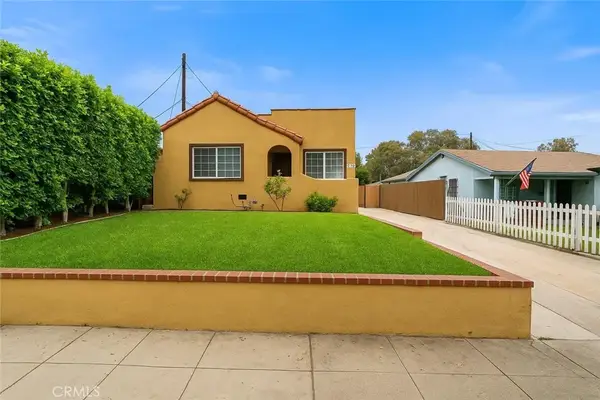 $865,000Active3 beds 2 baths1,028 sq. ft.
$865,000Active3 beds 2 baths1,028 sq. ft.1937 Charnwood Avenue, Alhambra, CA 91803
MLS# GD25217217Listed by: AMERICANA REAL ESTATE SERVICES - New
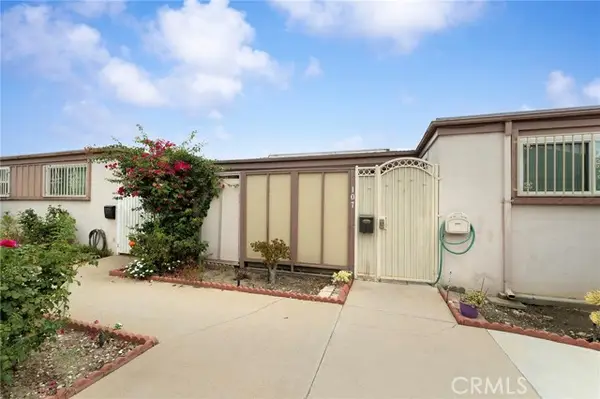 $700,000Active2 beds 2 baths1,100 sq. ft.
$700,000Active2 beds 2 baths1,100 sq. ft.777 E Valley Blvd #107, Alhambra, CA 91801
MLS# CRWS25221530Listed by: EXP REALTY OF CALIFORNIA INC - New
 $699,950Active2 beds 2 baths1,145 sq. ft.
$699,950Active2 beds 2 baths1,145 sq. ft.200 5 Th Street #101, Alhambra, CA 91801
MLS# SR25221539Listed by: RE/MAX ONE
