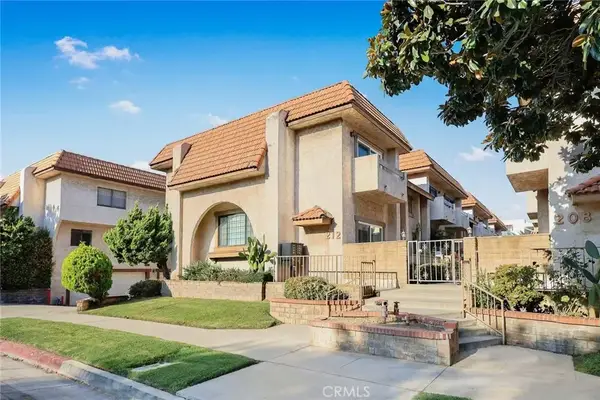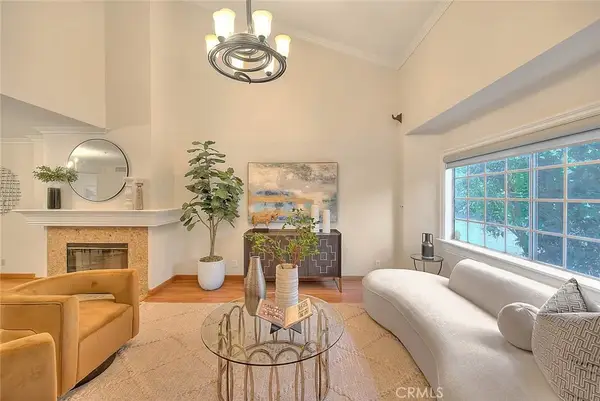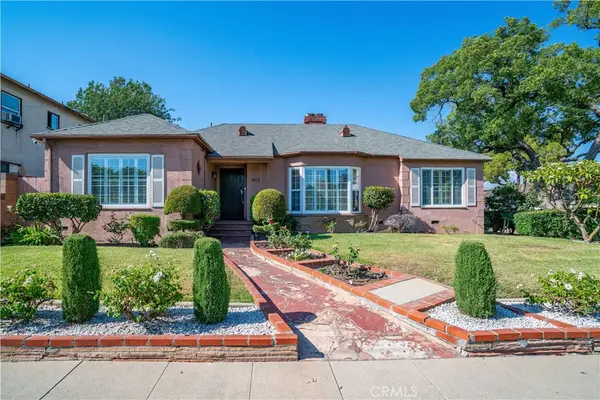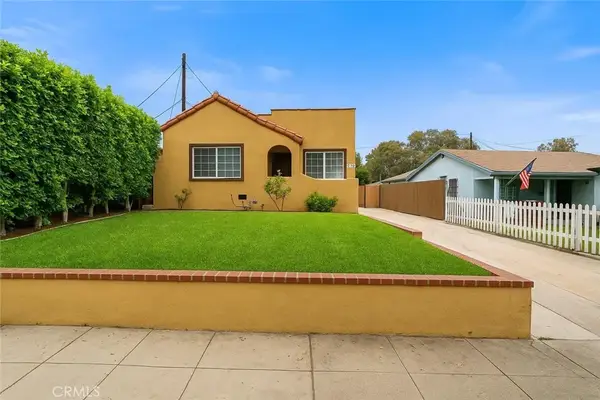2400 Avondale Drive, Alhambra, CA 91803
Local realty services provided by:Better Homes and Gardens Real Estate Clarity
2400 Avondale Drive,Alhambra, CA 91803
$929,998
- 2 Beds
- 2 Baths
- 1,218 sq. ft.
- Single family
- Active
Listed by:tracy ngo
Office:atm asset mgmt, inc.
MLS#:WS25171275
Source:San Diego MLS via CRMLS
Price summary
- Price:$929,998
- Price per sq. ft.:$763.55
About this home
Welcome to 2400 Avondale Dr, Alhambra! This well-maintained home offers 2 bedrooms plus a den that currently use as office with 1.75 bathrooms. The open floor plan showcases a large, updated kitchen and upgraded dual pane windows and window shutters throughout. Extensively remodeled approximately four years ago, updates include a new kitchen with all the stainless steel appliances, new interior paint, and a new HVAC system. The home also features a paid-off solar system, providing excellent energy savings. It's situated on a generous 8,900+ sqft lot, the backyard includes several mature fruit trees and offers potential for an ADU with separate alley access. All appliances, refrigerator, dishwasher, washer and dryer are included in the sale. Conveniently located near Cal State LA, with easy access to the 10 and 710 freeways. Minutes away to Downtown LA. Don't miss this rare opportunity!
Contact an agent
Home facts
- Year built:1936
- Listing ID #:WS25171275
- Added:59 day(s) ago
- Updated:September 28, 2025 at 02:08 PM
Rooms and interior
- Bedrooms:2
- Total bathrooms:2
- Full bathrooms:2
- Living area:1,218 sq. ft.
Heating and cooling
- Cooling:Central Forced Air
- Heating:Forced Air Unit
Structure and exterior
- Roof:Shingle
- Year built:1936
- Building area:1,218 sq. ft.
Utilities
- Water:Public, Water Available, Water Connected
- Sewer:Public Sewer, Sewer Available, Sewer Connected
Finances and disclosures
- Price:$929,998
- Price per sq. ft.:$763.55
New listings near 2400 Avondale Drive
- New
 $768,000Active3 beds 3 baths1,505 sq. ft.
$768,000Active3 beds 3 baths1,505 sq. ft.212 N Stoneman #E, Alhambra, CA 91801
MLS# CRAR25226709Listed by: RE/MAX ELITE REALTY - New
 $768,000Active3 beds 3 baths1,505 sq. ft.
$768,000Active3 beds 3 baths1,505 sq. ft.212 N Stoneman #E, Alhambra, CA 91801
MLS# AR25226709Listed by: RE/MAX ELITE REALTY - New
 $949,000Active4 beds 3 baths2,154 sq. ft.
$949,000Active4 beds 3 baths2,154 sq. ft.32 N Almansor Street #D, Alhambra, CA 91801
MLS# AR25226374Listed by: ENGEL & VOELKERS PASADENA - New
 $1,275,000Active3 beds 3 baths1,716 sq. ft.
$1,275,000Active3 beds 3 baths1,716 sq. ft.657 S Meridian, Alhambra, CA 91803
MLS# WS25225727Listed by: MAX MARIN REAL ESTATE - New
 $959,000Active-- beds -- baths
$959,000Active-- beds -- baths1213 Ramona, Alhambra, CA 91803
MLS# WS25224544Listed by: WETRUST REALTY - Open Sun, 12 to 3pmNew
 $1,450,000Active3 beds 2 baths3,336 sq. ft.
$1,450,000Active3 beds 2 baths3,336 sq. ft.2013 S Palm Ave, Alhambra, CA 91803
MLS# PV25218832Listed by: VISTA SOTHEBY'S INTERNATIONAL REALTY - Open Sun, 12 to 3pmNew
 $865,000Active3 beds 2 baths1,028 sq. ft.
$865,000Active3 beds 2 baths1,028 sq. ft.1937 Charnwood Avenue, Alhambra, CA 91803
MLS# GD25217217Listed by: AMERICANA REAL ESTATE SERVICES - New
 $699,950Active2 beds 2 baths1,145 sq. ft.
$699,950Active2 beds 2 baths1,145 sq. ft.200 5 Th Street #101, Alhambra, CA 91801
MLS# SR25221539Listed by: RE/MAX ONE - New
 $699,950Active2 beds 2 baths1,145 sq. ft.
$699,950Active2 beds 2 baths1,145 sq. ft.200 N 5 Th Street #101, Alhambra, CA 91801
MLS# SR25221539Listed by: RE/MAX ONE - Open Sun, 12 to 3pmNew
 $700,000Active2 beds 2 baths1,100 sq. ft.
$700,000Active2 beds 2 baths1,100 sq. ft.777 E Valley Blvd #107, Alhambra, CA 91801
MLS# WS25221530Listed by: EXP REALTY OF CALIFORNIA INC
