580 W Main Street #323, Alhambra, CA 91801
Local realty services provided by:Better Homes and Gardens Real Estate Reliance Partners
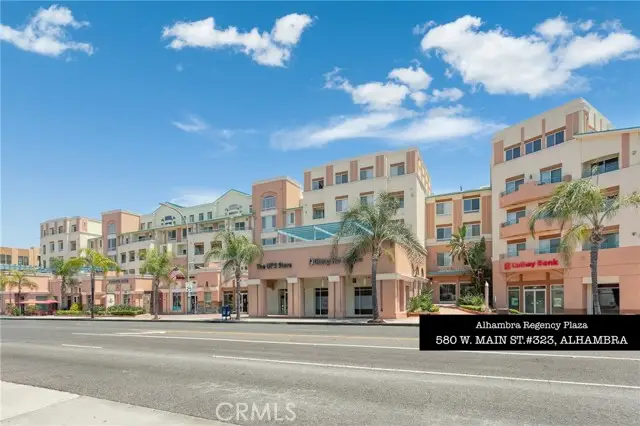

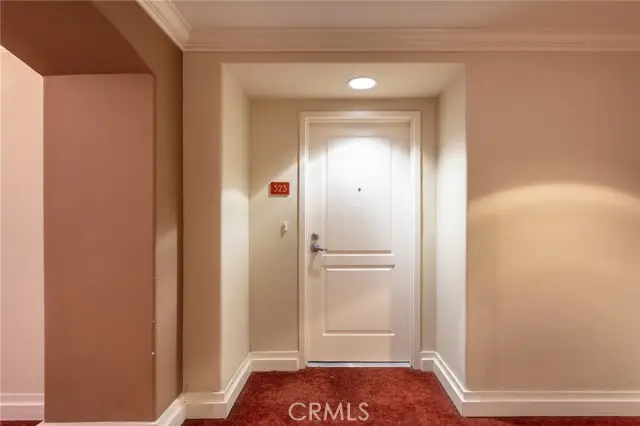
Listed by:jerry sun
Office:re/max premier properties
MLS#:CRAR25127438
Source:CAMAXMLS
Price summary
- Price:$999,000
- Price per sq. ft.:$496.03
- Monthly HOA dues:$554
About this home
Alhambra Regency Plaza is a 2015-built mixed-use community located in the heart of Downtown Alhambra. It offers excellent walkability to supermarkets, restaurants, a cinema, farmer's market, banks, library, parks, and the Alhambra Golf Course, with convenient access to public transportation and major freeways. Community amenities include a clubhouse, tennis court, central courtyard, secure gated parking, visitor entry system, and elevator access. Ground-level commercial spaces provide added convenience with shops, cafes, and daily services just steps away. This rare two-level penthouse unit (One of only 4 penthouses in the whole building!) offers 3 bedrooms, 3 bathrooms, a loft, and 3 parking spaces. The main living area features soaring ceilings, oversized windows, abundant natural light, and a tiled fireplace that adds both character and warmth. The kitchen is equipped with granite countertops, white cabinetry, recessed lighting, and a double-basin sink. A laundry closet is tucked nearby, and the large adjacent dining area supports both daily living and entertaining. The main-level primary suite includes a private balcony with city and mountain views, dual closets, and ensuite bathroom with soaking tub, a shower room, and dual vanities. Upstairs offers a functional layout loft
Contact an agent
Home facts
- Year built:2004
- Listing Id #:CRAR25127438
- Added:68 day(s) ago
- Updated:August 14, 2025 at 05:13 PM
Rooms and interior
- Bedrooms:3
- Total bathrooms:3
- Full bathrooms:3
- Living area:2,014 sq. ft.
Heating and cooling
- Cooling:Central Air
- Heating:Central
Structure and exterior
- Year built:2004
- Building area:2,014 sq. ft.
- Lot area:2.11 Acres
Utilities
- Water:Public
Finances and disclosures
- Price:$999,000
- Price per sq. ft.:$496.03
New listings near 580 W Main Street #323
- New
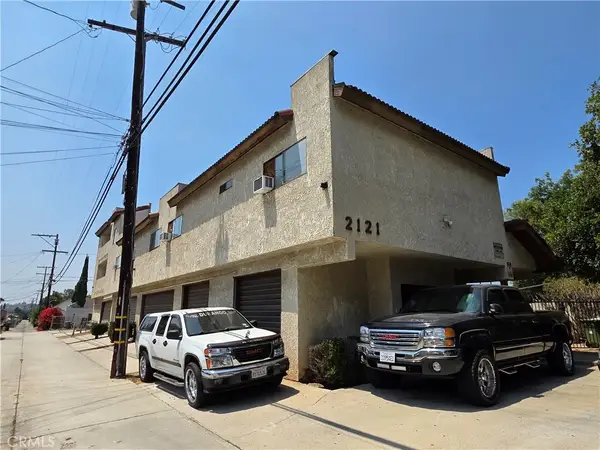 $3,280,000Active-- beds -- baths
$3,280,000Active-- beds -- baths2121 El Paseo, Alhambra, CA 91803
MLS# AR25183409Listed by: BOULDER REALTY INC - New
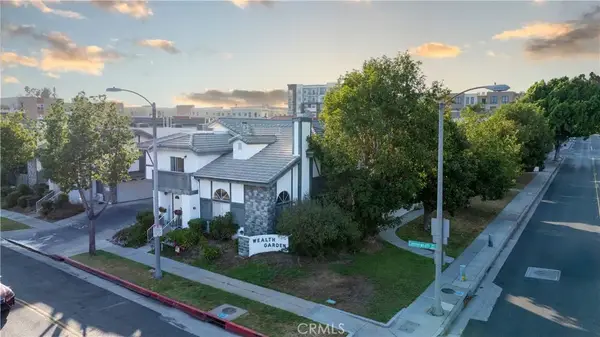 $759,888Active3 beds 3 baths1,324 sq. ft.
$759,888Active3 beds 3 baths1,324 sq. ft.217 E Commonwealth Avenue #F, Alhambra, CA 91801
MLS# CV25183171Listed by: EHOMES - New
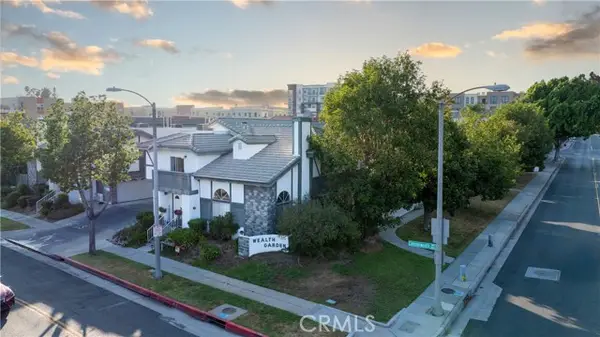 $759,888Active3 beds 3 baths1,324 sq. ft.
$759,888Active3 beds 3 baths1,324 sq. ft.217 E Commonwealth Avenue #F, Alhambra, CA 91801
MLS# CRCV25183171Listed by: EHOMES - Open Sat, 1 to 4pmNew
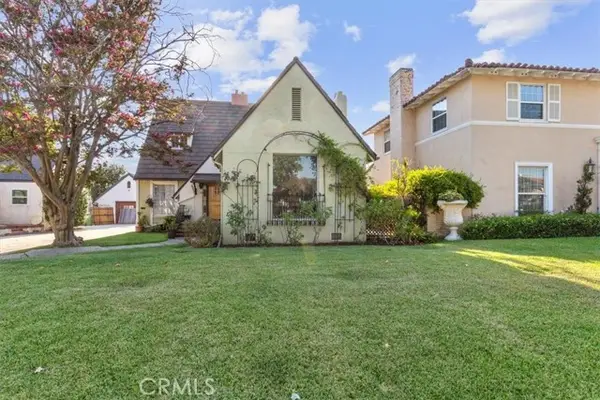 $1,149,000Active3 beds 2 baths2,076 sq. ft.
$1,149,000Active3 beds 2 baths2,076 sq. ft.1145 3rd Street, Alhambra, CA 91801
MLS# PF25182279Listed by: COMPASS - New
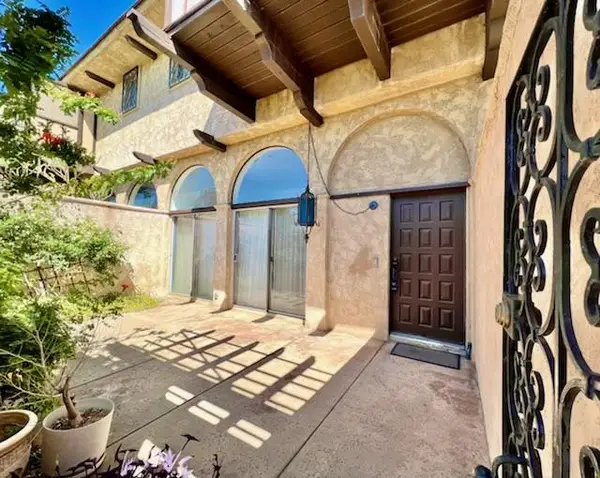 $868,000Active3 beds 3 baths1,672 sq. ft.
$868,000Active3 beds 3 baths1,672 sq. ft.105 N Almansor Street #4, Alhambra, CA 91801
MLS# ML82017821Listed by: VISTA INVESTMENT & REALTY - New
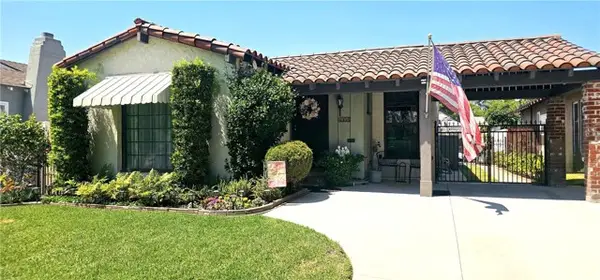 $975,000Active2 beds 1 baths1,237 sq. ft.
$975,000Active2 beds 1 baths1,237 sq. ft.1005 Westmont Drive, Alhambra, CA 91803
MLS# CRCV25180469Listed by: CENTURY 21 VILLAGE REALTY - New
 $1,280,000Active3 beds 2 baths1,784 sq. ft.
$1,280,000Active3 beds 2 baths1,784 sq. ft.1903 S Primrose Avenue, Alhambra, CA 91803
MLS# CL25573767Listed by: CHRISTIE'S INTERNATIONAL REAL ESTATE SOCAL - New
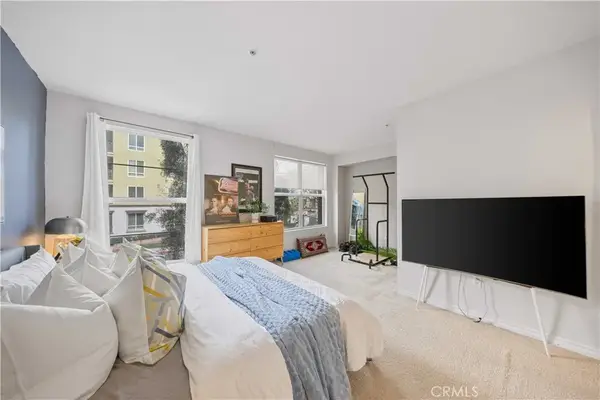 $800,000Active2 beds 3 baths1,650 sq. ft.
$800,000Active2 beds 3 baths1,650 sq. ft.88 E Bay State Street #1F, Alhambra, CA 91801
MLS# OC25180107Listed by: KELLER WILLIAMS LEGACY - New
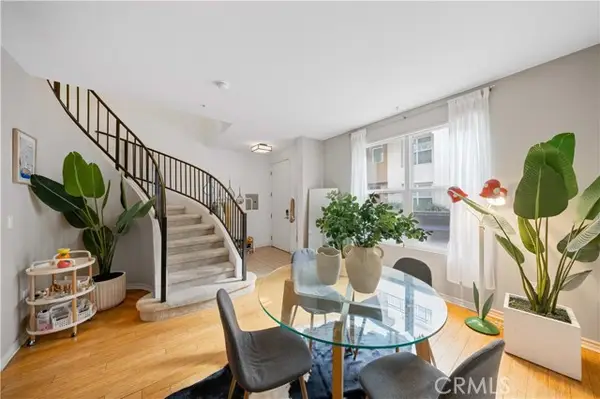 $800,000Active2 beds 3 baths1,650 sq. ft.
$800,000Active2 beds 3 baths1,650 sq. ft.88 E Bay State Street #1F, Alhambra, CA 91801
MLS# CROC25180107Listed by: KELLER WILLIAMS LEGACY - New
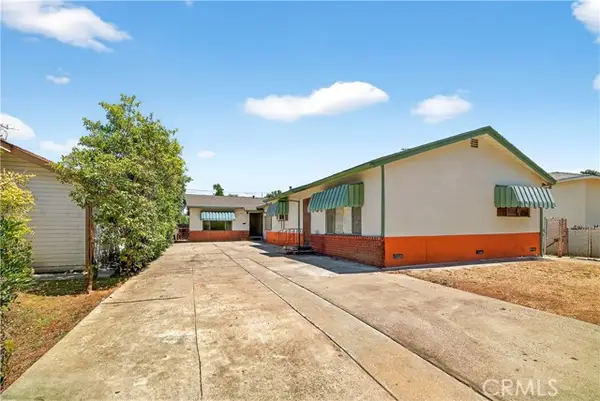 $1,000,000Active4 beds -- baths1,728 sq. ft.
$1,000,000Active4 beds -- baths1,728 sq. ft.1720 S Marguerita Avenue, Alhambra, CA 91803
MLS# CRWS25177498Listed by: EXP REALTY OF GREATER L.A. INC
