828 N Garfield Avenue #C, Alhambra, CA 91801
Local realty services provided by:Better Homes and Gardens Real Estate Royal & Associates


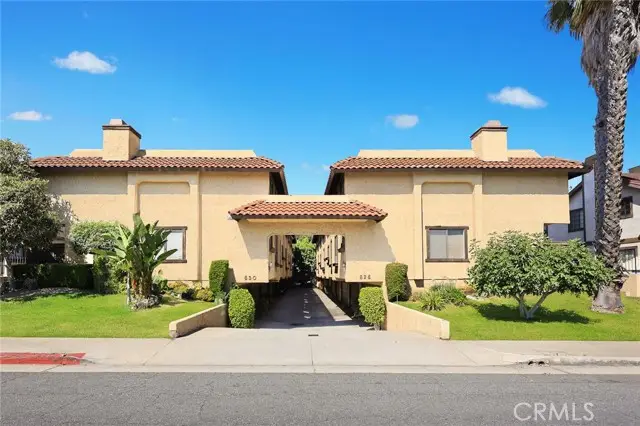
828 N Garfield Avenue #C,Alhambra, CA 91801
$743,000
- 3 Beds
- 3 Baths
- 1,260 sq. ft.
- Townhouse
- Active
Listed by:lan xiao
Office:re/max elite realty
MLS#:CRWS25125841
Source:CAMAXMLS
Price summary
- Price:$743,000
- Price per sq. ft.:$589.68
- Monthly HOA dues:$235
About this home
A fully remodeled townhouse features 3-bedroom and 2.5-bathroom, nestled in a sought-after North Alhambra neighborhood close to San Marino and South Pasadena, located in Alhambra Unified School District. On the inviting main level, a comfortable living room provides a cozy fireplace, ample cabinetry and closets. An updated kitchen with new custom cabinets, a brand-new island and stainless-steel appliances, opening to a formal dining area. A convenient half-bath completes this floor. Upstairs, primary bedroom suite, two secondary bedrooms share one bathroom. Tons of upgrades: new waterproof vinyl flooring throughout the home, newly renovated bathrooms, fresh interior painting, LED recessed lighting. Renewed staircase, dual pane windows and sliding doors, epoxy floor in garage. A private, enclosed deckyard and a spacious 2-car garage equipped with a laundry area. Low HOA fees that cover trash, water, and maintenance. Situated in the vibrant city of Alhambra, this property is close to schools, parks, shopping centers, gourmet restaurants, and easy commuting to DTLA. Don’t miss the opportunity to claim this charming home yours!
Contact an agent
Home facts
- Year built:1980
- Listing Id #:CRWS25125841
- Added:36 day(s) ago
- Updated:August 14, 2025 at 05:13 PM
Rooms and interior
- Bedrooms:3
- Total bathrooms:3
- Full bathrooms:2
- Living area:1,260 sq. ft.
Heating and cooling
- Cooling:Central Air
- Heating:Forced Air, Natural Gas
Structure and exterior
- Year built:1980
- Building area:1,260 sq. ft.
- Lot area:0.34 Acres
Utilities
- Water:Public
Finances and disclosures
- Price:$743,000
- Price per sq. ft.:$589.68
New listings near 828 N Garfield Avenue #C
- New
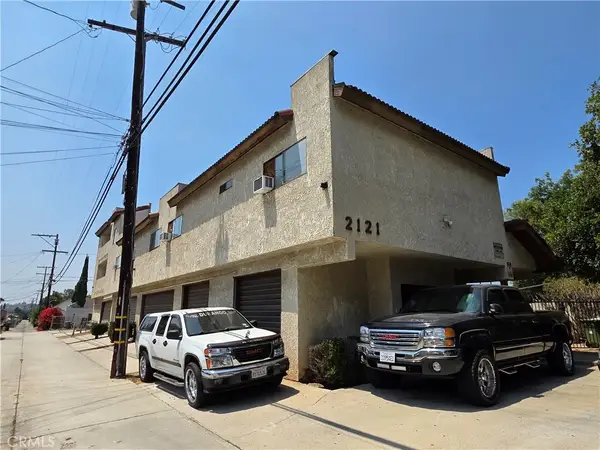 $3,280,000Active-- beds -- baths
$3,280,000Active-- beds -- baths2121 El Paseo, Alhambra, CA 91803
MLS# AR25183409Listed by: BOULDER REALTY INC - New
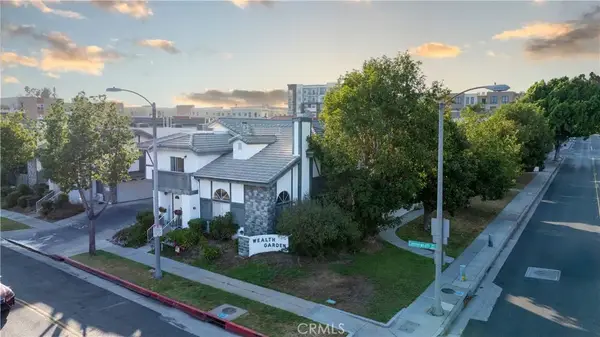 $759,888Active3 beds 3 baths1,324 sq. ft.
$759,888Active3 beds 3 baths1,324 sq. ft.217 E Commonwealth Avenue #F, Alhambra, CA 91801
MLS# CV25183171Listed by: EHOMES - New
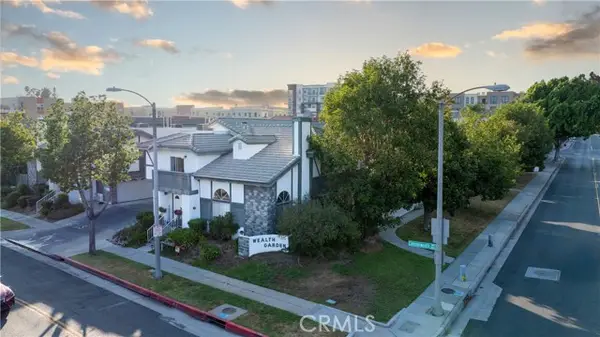 $759,888Active3 beds 3 baths1,324 sq. ft.
$759,888Active3 beds 3 baths1,324 sq. ft.217 E Commonwealth Avenue #F, Alhambra, CA 91801
MLS# CRCV25183171Listed by: EHOMES - New
 $1,149,000Active3 beds 2 baths2,076 sq. ft.
$1,149,000Active3 beds 2 baths2,076 sq. ft.1145 S 3rd Street, Alhambra, CA 91801
MLS# CRPF25182279Listed by: COMPASS - New
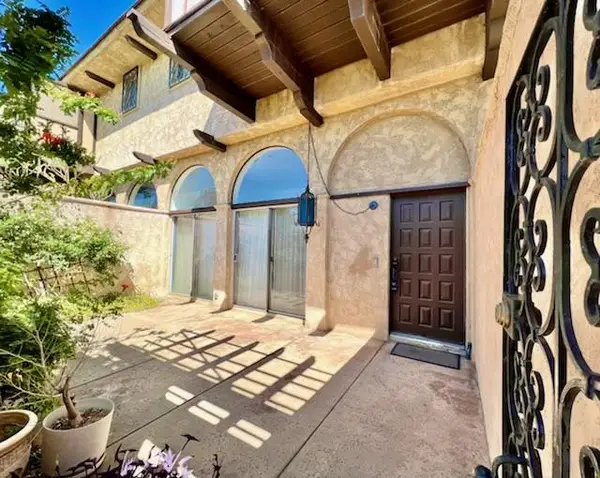 $868,000Active3 beds 3 baths1,672 sq. ft.
$868,000Active3 beds 3 baths1,672 sq. ft.105 N Almansor Street #4, Alhambra, CA 91801
MLS# ML82017821Listed by: VISTA INVESTMENT & REALTY - New
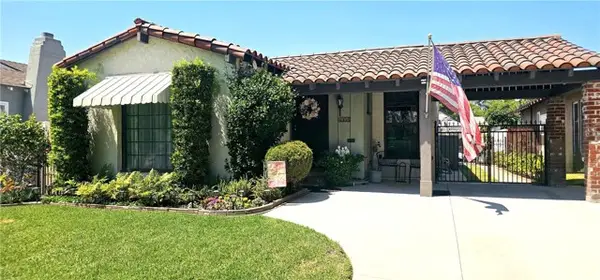 $975,000Active2 beds 1 baths1,237 sq. ft.
$975,000Active2 beds 1 baths1,237 sq. ft.1005 Westmont Drive, Alhambra, CA 91803
MLS# CRCV25180469Listed by: CENTURY 21 VILLAGE REALTY - New
 $1,280,000Active3 beds 2 baths1,784 sq. ft.
$1,280,000Active3 beds 2 baths1,784 sq. ft.1903 S Primrose Avenue, Alhambra, CA 91803
MLS# CL25573767Listed by: CHRISTIE'S INTERNATIONAL REAL ESTATE SOCAL - New
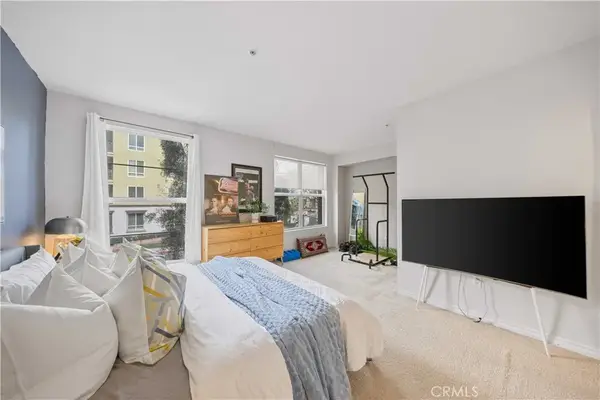 $800,000Active2 beds 3 baths1,650 sq. ft.
$800,000Active2 beds 3 baths1,650 sq. ft.88 E Bay State Street #1F, Alhambra, CA 91801
MLS# OC25180107Listed by: KELLER WILLIAMS LEGACY - New
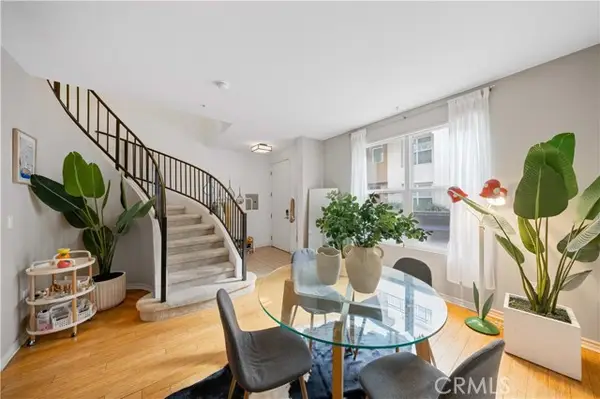 $800,000Active2 beds 3 baths1,650 sq. ft.
$800,000Active2 beds 3 baths1,650 sq. ft.88 E Bay State Street #1F, Alhambra, CA 91801
MLS# CROC25180107Listed by: KELLER WILLIAMS LEGACY - New
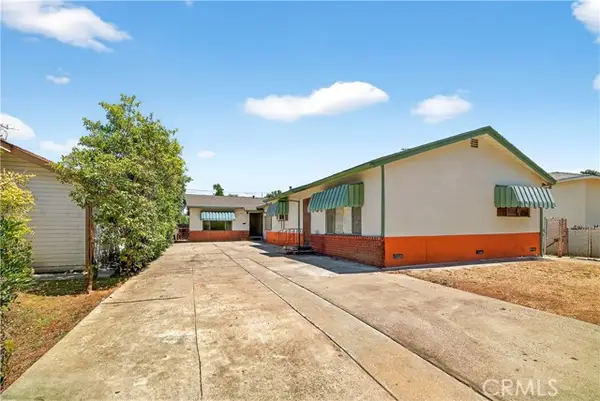 $1,000,000Active4 beds -- baths1,728 sq. ft.
$1,000,000Active4 beds -- baths1,728 sq. ft.1720 S Marguerita Avenue, Alhambra, CA 91803
MLS# CRWS25177498Listed by: EXP REALTY OF GREATER L.A. INC
