845 N Curtis Avenue, Alhambra, CA 91801
Local realty services provided by:Better Homes and Gardens Real Estate Clarity
845 N Curtis Avenue,Alhambra, CA 91801
$1,050,000
- 2 Beds
- 2 Baths
- 1,024 sq. ft.
- Single family
- Active
Listed by:sandar west
Office:re/max innovations
MLS#:CV25151073
Source:San Diego MLS via CRMLS
Price summary
- Price:$1,050,000
- Price per sq. ft.:$1,025.39
About this home
Step into timeless elegance with this beautifully maintained California Craftsman-style home, nestled in one of Alhambras most sought-after neighborhoods near South Pasadena and San Marino. From the moment you arrive, youre welcomed by a lush, manicured front yard bursting with vibrant flowering plants and mature shrubbery setting the tone for the warmth and character that await inside. A charming front porch leads into a traditional interior rich with architectural detail. The living room features original hardwood floors, a brick fireplace with a classic mantle, and custom built-in bookshelves that flow seamlessly into the adjacent dining room, complete with wainscoting and a stunning built-in china cabinet with leaded glass. The full bathroom offers a tub/shower combo with a glass enclosure, vintage tile accents, and a single-sink vanity. The spacious primary bedroom includes a private half bath and a generous cedar-lined walk-in closet, while the second bedroom also features its own cedar-lined walk-in. Additional built-in hallway cabinetry provides extra storage. The kitchen retains its vintage charm with tile countertops and classic cabinetry, and an adjacent laundry room offers even more storage. Dual-pane windows, along with central heating and air conditioning, ensure year-round comfort. Step outside to an expansive backyard oasis featuring a large concrete pad, a detached two-car garage, and an enormous grassy area with planters and walkways perfect for entertaining, gardening, or future ADU potential. The garage is equipped with its own electrical panel, water an
Contact an agent
Home facts
- Year built:1918
- Listing ID #:CV25151073
- Added:65 day(s) ago
- Updated:September 29, 2025 at 02:04 PM
Rooms and interior
- Bedrooms:2
- Total bathrooms:2
- Full bathrooms:1
- Half bathrooms:1
- Living area:1,024 sq. ft.
Heating and cooling
- Cooling:Central Forced Air
- Heating:Forced Air Unit
Structure and exterior
- Year built:1918
- Building area:1,024 sq. ft.
Utilities
- Water:Public, Water Connected
- Sewer:Public Sewer, Sewer Connected
Finances and disclosures
- Price:$1,050,000
- Price per sq. ft.:$1,025.39
New listings near 845 N Curtis Avenue
- New
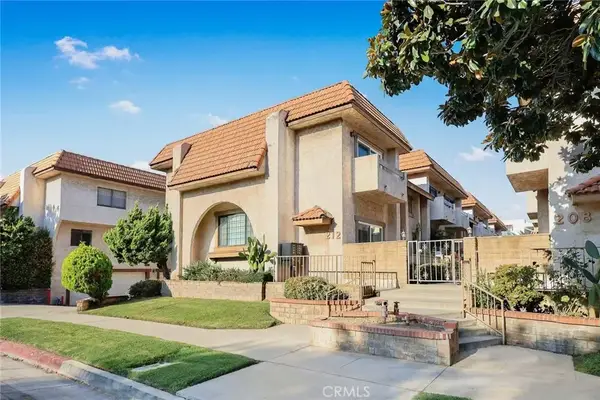 $768,000Active3 beds 3 baths1,505 sq. ft.
$768,000Active3 beds 3 baths1,505 sq. ft.212 N Stoneman #E, Alhambra, CA 91801
MLS# AR25226709Listed by: RE/MAX ELITE REALTY - New
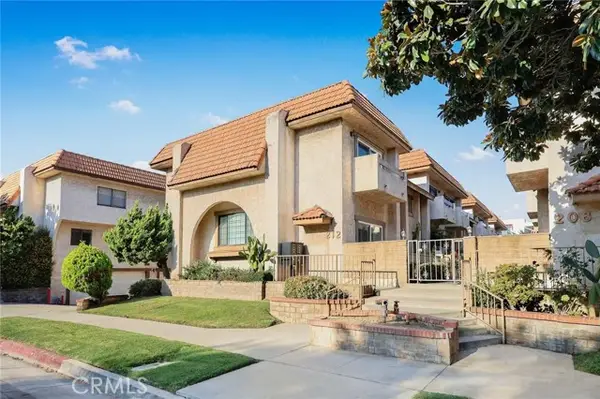 $768,000Active3 beds 3 baths1,505 sq. ft.
$768,000Active3 beds 3 baths1,505 sq. ft.212 N Stoneman #E, Alhambra, CA 91801
MLS# CRAR25226709Listed by: RE/MAX ELITE REALTY - New
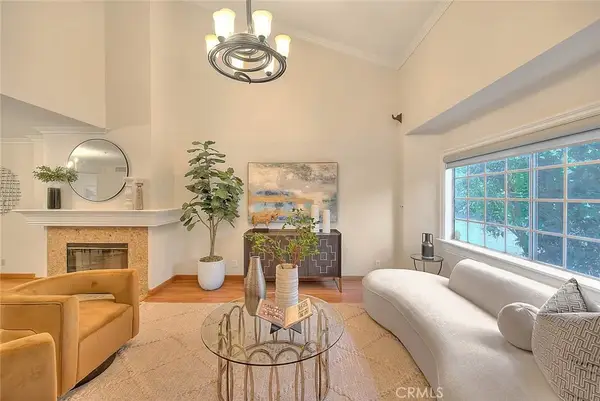 $949,000Active4 beds 3 baths2,154 sq. ft.
$949,000Active4 beds 3 baths2,154 sq. ft.32 N Almansor Street #D, Alhambra, CA 91801
MLS# AR25226374Listed by: ENGEL & VOELKERS PASADENA - New
 $1,275,000Active3 beds 3 baths1,716 sq. ft.
$1,275,000Active3 beds 3 baths1,716 sq. ft.657 S Meridian, Alhambra, CA 91803
MLS# WS25225727Listed by: MAX MARIN REAL ESTATE - New
 $1,450,000Active3 beds 2 baths3,336 sq. ft.
$1,450,000Active3 beds 2 baths3,336 sq. ft.2013 S Palm Ave, Alhambra, CA 91803
MLS# CRPV25218832Listed by: VISTA SOTHEBY'S INTERNATIONAL REALTY - New
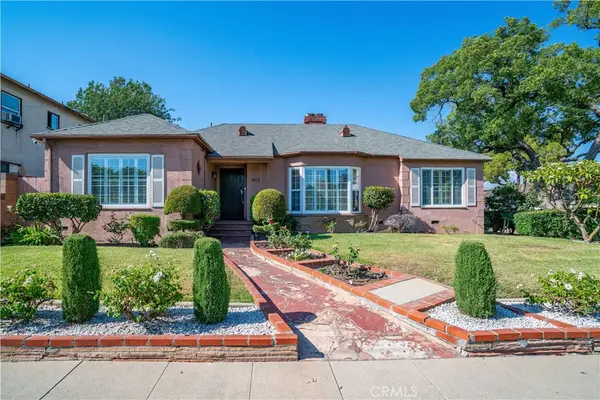 $1,450,000Active3 beds 2 baths3,336 sq. ft.
$1,450,000Active3 beds 2 baths3,336 sq. ft.2013 S Palm Ave, Alhambra, CA 91803
MLS# PV25218832Listed by: VISTA SOTHEBY'S INTERNATIONAL REALTY - New
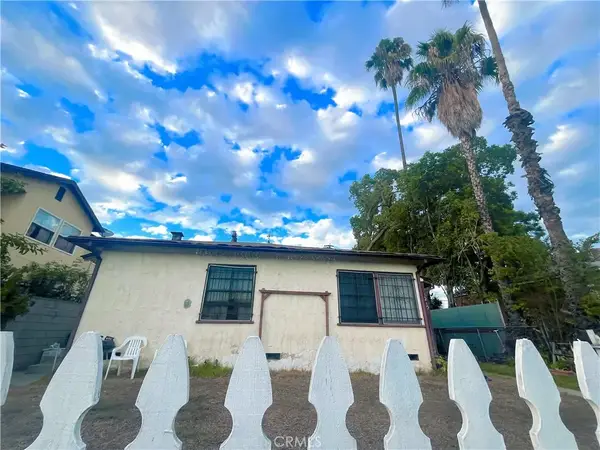 $959,000Active2 beds 1 baths
$959,000Active2 beds 1 baths1213 W Ramona, Alhambra, CA 91803
MLS# WS25224544Listed by: WETRUST REALTY - New
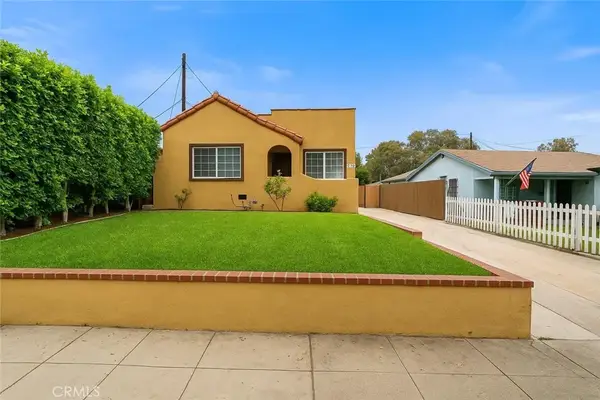 $865,000Active3 beds 2 baths1,028 sq. ft.
$865,000Active3 beds 2 baths1,028 sq. ft.1937 Charnwood Avenue, Alhambra, CA 91803
MLS# GD25217217Listed by: AMERICANA REAL ESTATE SERVICES - New
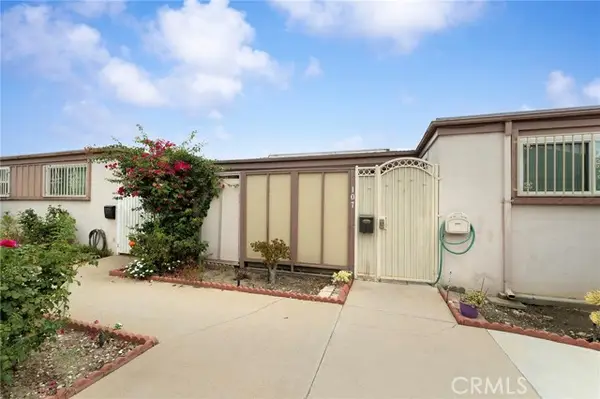 $700,000Active2 beds 2 baths1,100 sq. ft.
$700,000Active2 beds 2 baths1,100 sq. ft.777 E Valley Blvd #107, Alhambra, CA 91801
MLS# CRWS25221530Listed by: EXP REALTY OF CALIFORNIA INC - New
 $699,950Active2 beds 2 baths1,145 sq. ft.
$699,950Active2 beds 2 baths1,145 sq. ft.200 5 Th Street #101, Alhambra, CA 91801
MLS# SR25221539Listed by: RE/MAX ONE
