8 Diamant Way, Aliso Viejo, CA 92656
Local realty services provided by:Better Homes and Gardens Real Estate Haven Properties
Listed by:andy galfi
Office:landmark realtors
MLS#:OC25150308
Source:CRMLS
Price summary
- Price:$800,000
- Price per sq. ft.:$664.45
- Monthly HOA dues:$596
About this home
Welcome to this carriage-style end-unit, newly upgraded throughout, where refined finishes meet serene surroundings. From the moment you step inside, you’re greeted by soaring ceilings and a graceful curved staircase that sets the tone for the home’s thoughtful design. This desirable layout offers the ultimate in privacy with no neighbors above or below, and features a bright, open floorplan anchored by a charming fireplace, vaulted ceilings, and richly hued wood-look durable waterproof flooring. Light and bright all day long, the home has fresh interior and exterior paint and fixtures, lending a neat, clean feel. The kitchen with breakfast bar has been tastefully updated with quartz countertops, stainless steel appliances, a new deep stainless sink, new microwave, and new garbage disposal, refrigerator is included. Both bathrooms have been refreshed with newly painted cabinetry, while the primary suite provides a peaceful retreat with quartz countertop dual vanities, a walk-in shower, and a spacious walk-in closet with custom built-ins. A full-size interior laundry room with its own storage closet adds everyday convenience, while recent upgrades such as a new HVAC system, epoxy-coated plumbing, and a newly painted fireplace ensure lasting comfort and style. Step outside onto your private balcony and take in majestic views of Aliso & Wood Canyons Wilderness Park and the Saddleback Valley, with an HOA-scheduled epoxy coating for the deck coming soon. The oversized, direct-access garage is enhanced by storage shelving and ceiling-mounted racks, and the home includes an additional reserved parking space. Located in the award-winning La Mirage community, recognized for its architectural design, residents enjoy resort-style amenities including a sparkling pool and spa, BBQ areas, lighted tennis court, clubhouse, and included trash service. Perfectly situated near award-winning schools, scenic hiking trails, Soka University, and just minutes from the Aliso Viejo Town Center’s shops, restaurants, and theater, this turnkey home offers the best of Southern California living.
Contact an agent
Home facts
- Year built:1993
- Listing ID #:OC25150308
- Added:80 day(s) ago
- Updated:September 26, 2025 at 07:31 AM
Rooms and interior
- Bedrooms:2
- Total bathrooms:2
- Full bathrooms:2
- Living area:1,204 sq. ft.
Heating and cooling
- Cooling:Central Air
- Heating:Central, Fireplaces
Structure and exterior
- Roof:Common Roof
- Year built:1993
- Building area:1,204 sq. ft.
- Lot area:1.18 Acres
Schools
- High school:Aliso Niguel
- Middle school:Don Juan Avila
- Elementary school:Wood Canyon
Utilities
- Water:Public, Water Connected
- Sewer:Public Sewer, Sewer Connected
Finances and disclosures
- Price:$800,000
- Price per sq. ft.:$664.45
New listings near 8 Diamant Way
- New
 $1,149,000Active3 beds 3 baths1,764 sq. ft.
$1,149,000Active3 beds 3 baths1,764 sq. ft.28 Conch Reef, Aliso Viejo, CA 92656
MLS# NP25224293Listed by: PACIFIC SOTHEBY'S INT'L REALTY - New
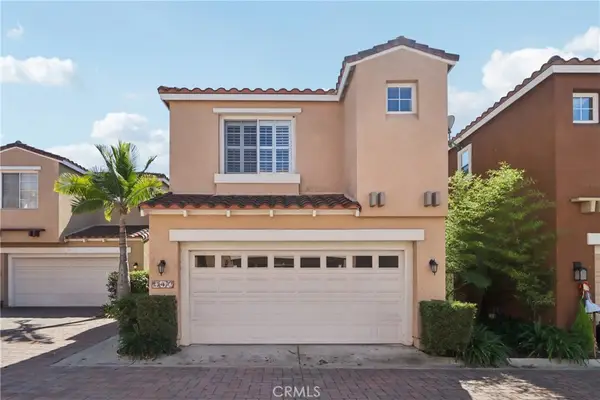 $845,800Active2 beds 3 baths1,029 sq. ft.
$845,800Active2 beds 3 baths1,029 sq. ft.4 Las Flores, Aliso Viejo, CA 92656
MLS# OC25224508Listed by: REDFIN - Open Sat, 1 to 4pmNew
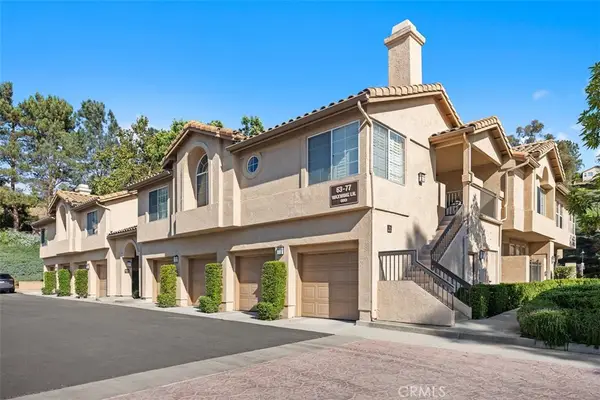 $925,000Active3 beds 3 baths1,372 sq. ft.
$925,000Active3 beds 3 baths1,372 sq. ft.71 Waxwing Lane, Aliso Viejo, CA 92656
MLS# OC25217391Listed by: HOMESMART, EVERGREEN REALTY - Open Sat, 1 to 4pmNew
 $670,000Active2 beds 2 baths1,090 sq. ft.
$670,000Active2 beds 2 baths1,090 sq. ft.23412 Pacific Park Drive #5H, Aliso Viejo, CA 92656
MLS# OC25199352Listed by: RE/MAX CONNECTIONS - Open Sat, 1 to 4pmNew
 $670,000Active2 beds 2 baths1,090 sq. ft.
$670,000Active2 beds 2 baths1,090 sq. ft.23412 Pacific Park Drive #5H, Aliso Viejo, CA 92656
MLS# OC25199352Listed by: RE/MAX CONNECTIONS - Open Sat, 1 to 4pmNew
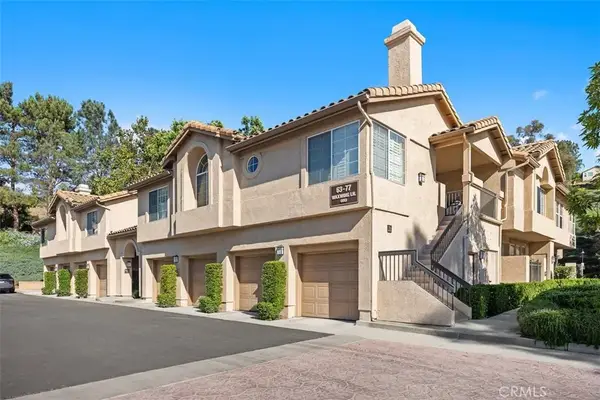 $925,000Active3 beds 3 baths1,372 sq. ft.
$925,000Active3 beds 3 baths1,372 sq. ft.71 Waxwing Lane, Aliso Viejo, CA 92656
MLS# OC25217391Listed by: HOMESMART, EVERGREEN REALTY - Open Sat, 1 to 3pmNew
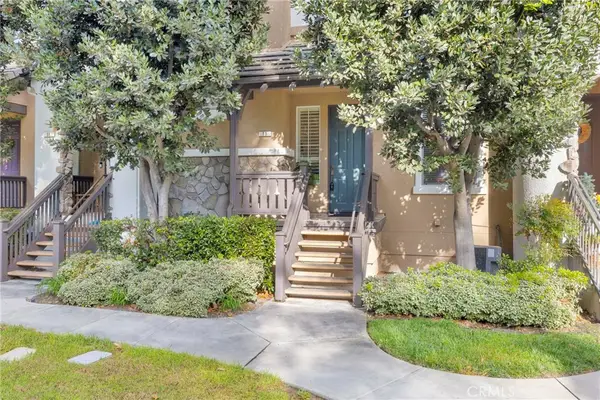 $785,000Active2 beds 3 baths1,172 sq. ft.
$785,000Active2 beds 3 baths1,172 sq. ft.15 Harvest Point Lane, Aliso Viejo, CA 92656
MLS# OC25195152Listed by: LUXRE REALTY, INC. - Open Sat, 1 to 4pmNew
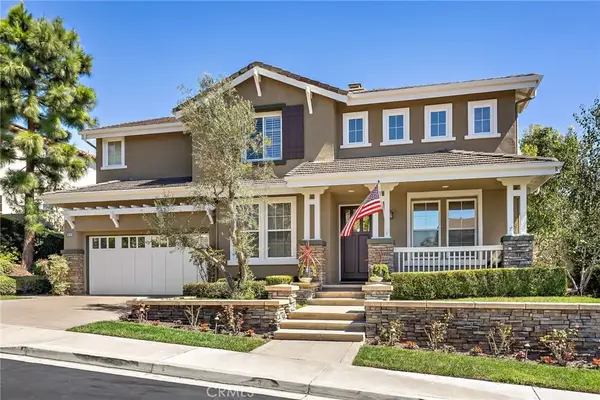 $2,450,000Active6 beds 3 baths3,281 sq. ft.
$2,450,000Active6 beds 3 baths3,281 sq. ft.22 Wild Rose Place, Aliso Viejo, CA 92656
MLS# OC25222034Listed by: DOUGLAS ELLIMAN OF CALIFORNIA - New
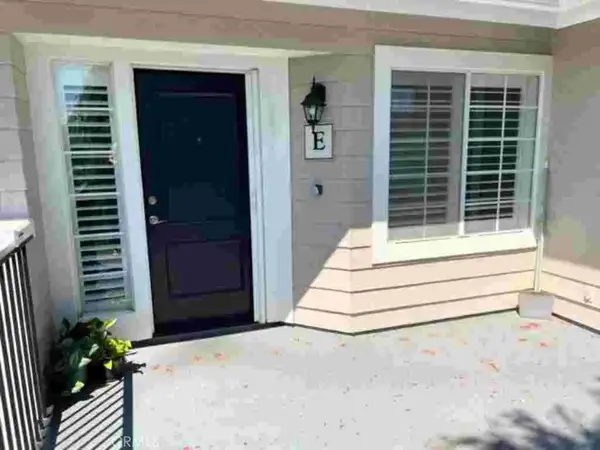 $589,000Active1 beds 1 baths762 sq. ft.
$589,000Active1 beds 1 baths762 sq. ft.23412 Pacific Park #32E, Aliso Viejo, CA 92656
MLS# OC25221662Listed by: JASON MITCHELL R. E. CALIF. - New
 $1,299,000Active3 beds 3 baths1,676 sq. ft.
$1,299,000Active3 beds 3 baths1,676 sq. ft.22 Cayman Brac, Aliso Viejo, CA 92656
MLS# PW25219314Listed by: KELLER WILLIAMS REALTY IRVINE
