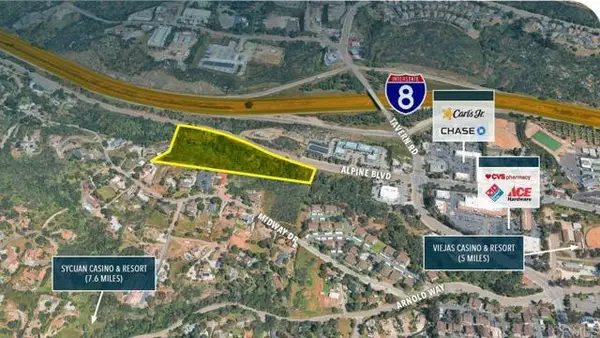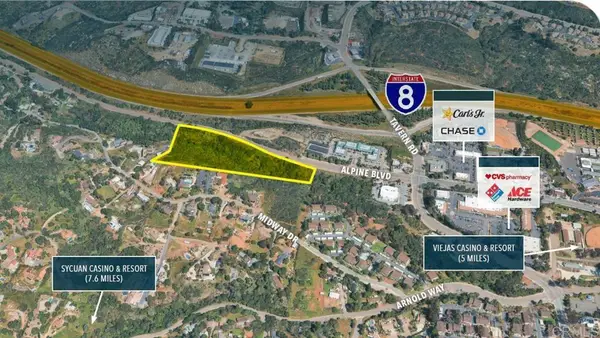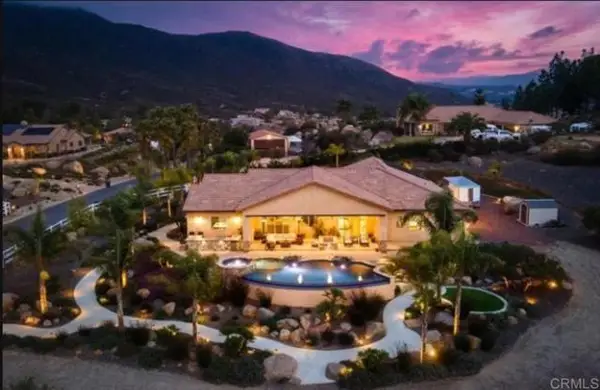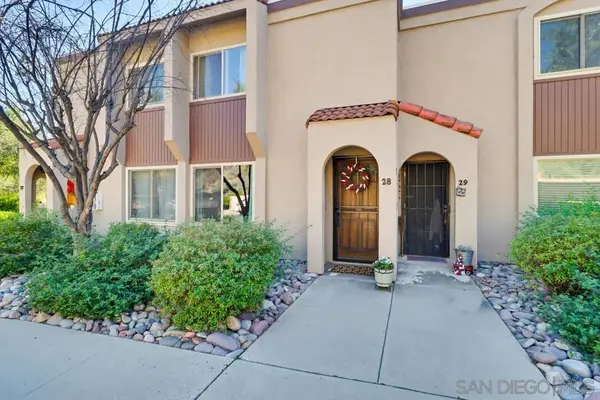1429 Midway Dr., Alpine, CA 91901
Local realty services provided by:Better Homes and Gardens Real Estate Clarity
Listed by: mary chaparro
Office: berkshire hathaway homeservices california properties
MLS#:250044241
Source:San Diego MLS via CRMLS
Price summary
- Price:$975,000
- Price per sq. ft.:$458.61
About this home
Welcome to 1429 Midway Drive — a rare single-story home set on a fully usable 1.19-acre level lot in the heart of Alpine, California. Perfect for those seeking space, privacy, and the freedom of rural East County living, this property combines peaceful surroundings with exceptional San Diego County accessibility. Offering 3 bedrooms, 2.5 bathrooms, and separate living, dining, and family rooms, this inviting home delivers comfort and flexibility. An enclosed sunroom (not included in square footage) adds even more usable space. Interior highlights include light-filled rooms, generously sized bedrooms, updated systems, new windows, and upgraded appliances. The versatile layout easily accommodates a home office, fitness room, hobby area, or additional gathering space. The expansive grounds are the defining feature: wide open, level, scenic, and full of potential. The large usable lot provides space for an ADU, workshop, RV/boat parking, gardens, or outdoor entertainment areas. With no HOA and no Mello-Roos, you have full freedom to customize the property to your vision. Ideally located just minutes from Alpine’s town center, you’ll enjoy quick access to local dining, boutique shopping, parks, and the I-8 freeway. This serene setting offers open skies, quiet evenings, and fresh breezes—while approximately 30 minutes from downtown San Diego, coastal amenities, and major employment hubs.1429 Midway Drive delivers exceptional usability, privacy, and opportunity—inviting you to create the lifestyle you’ve imagined in one of San Diego County’s most desirable rural communities.
Contact an agent
Home facts
- Year built:1978
- Listing ID #:250044241
- Added:51 day(s) ago
- Updated:January 09, 2026 at 08:32 AM
Rooms and interior
- Bedrooms:3
- Total bathrooms:3
- Full bathrooms:2
- Half bathrooms:1
- Living area:2,126 sq. ft.
Heating and cooling
- Cooling:Central Forced Air, Heat Pump(s)
- Heating:Fireplace, Heat Pump
Structure and exterior
- Roof:Composition
- Year built:1978
- Building area:2,126 sq. ft.
Utilities
- Water:Meter on Property
- Sewer:Septic Installed
Finances and disclosures
- Price:$975,000
- Price per sq. ft.:$458.61
New listings near 1429 Midway Dr.
- New
 $400,000Active0 Acres
$400,000Active0 AcresDrive, Alpine, CA 91901
MLS# NDP2600232Listed by: LEE & ASSOCIATES - New
 $400,000Active8.95 Acres
$400,000Active8.95 AcresDrive, Alpine, CA 91901
MLS# CRNDP2600232Listed by: LEE & ASSOCIATES - New
 $400,000Active8.95 Acres
$400,000Active8.95 AcresMidway Drive, Alpine, CA 91901
MLS# NDP2600232Listed by: LEE & ASSOCIATES - New
 $2,075,000Active4 beds 5 baths3,343 sq. ft.
$2,075,000Active4 beds 5 baths3,343 sq. ft.2893 Overland Passage, Alpine, CA 91901
MLS# CRPTP2600183Listed by: BERKSHIRE HATHAWAY HOMESERVICE - New
 $1,675,000Active5 beds 5 baths4,831 sq. ft.
$1,675,000Active5 beds 5 baths4,831 sq. ft.2622 Via Viejas Oeste, Alpine, CA 91901
MLS# CRPTP2600119Listed by: KELLER WILLIAMS REALTY - New
 $999,900Active4 beds 2 baths2,304 sq. ft.
$999,900Active4 beds 2 baths2,304 sq. ft.2406 Mcdougal Place, Alpine, CA 91901
MLS# CRPTP2600044Listed by: COMPASS - New
 $425,000Active2 beds 2 baths960 sq. ft.
$425,000Active2 beds 2 baths960 sq. ft.2616 Alpine Blvd #28, Alpine, CA 91901
MLS# 2600049Listed by: TAYLOR BURKETT BROKER - New
 $425,000Active2 beds 2 baths960 sq. ft.
$425,000Active2 beds 2 baths960 sq. ft.2616 Alpine Blvd #28, Alpine, CA 91901
MLS# 2600049SDListed by: TAYLOR BURKETT BROKER  $375,000Active3 beds 2 baths1,493 sq. ft.
$375,000Active3 beds 2 baths1,493 sq. ft.2400 Alpine Blvd. #136, Alpine, CA 91901
MLS# PTP2509277Listed by: COLDWELL BANKER WEST $929,000Active4 beds 3 baths2,116 sq. ft.
$929,000Active4 beds 3 baths2,116 sq. ft.2288 Boulders Ct, Alpine, CA 91901
MLS# CRPTP2509238Listed by: KELLER WILLIAMS REALTY
