1445 Terracita Ln, Alpine, CA 91901
Local realty services provided by:Better Homes and Gardens Real Estate Clarity
1445 Terracita Ln,Alpine, CA 91901
$1,825,000
- 7 Beds
- 6 Baths
- 5,400 sq. ft.
- Single family
- Active
Listed by: greg r fox jr., patti fox
Office: keller williams realty
MLS#:250035853
Source:San Diego MLS via CRMLS
Price summary
- Price:$1,825,000
- Price per sq. ft.:$337.96
About this home
Beyond a private, gated entry lies a world meant for gathering, living, and dreaming. On a flat, useable acre framed by mature trees and golden westerly sunsets, three distinct structures create a rare multi-generational haven. The Tuscan-inspired main home, rich with high ceilings, 8-foot custom doors, earth-toned finishes, and sunlit spaces, invites you to linger—whether by the family-style kitchen with its granite island and black cabinetry, or fireside under the stars beside the newly built-in firepit. The permitted loft above the garage transforms into a chic studio rental, while the cottage-inspired front home offers two bedrooms, a warm fireplace, and a private walled patio. Between them, a pool house with bath and laundry stands ready for summer days beside the sparkling inground pool. With 7 bedrooms, 5.5 baths, and over 5,400 sq. ft. of living space, this compound offers 5 laundry facilities, 2 septic systems, paid-off 38-panel solar, paved RV parking with hookups, and an oversized driveway for endless guests. Wander the small orchard—avocado, grapefruit, lemon, lime, apricot—and imagine more. Here, life is secure, serene, and full of possibilities, where privacy meets connection in perfect harmony.
Contact an agent
Home facts
- Year built:2004
- Listing ID #:250035853
- Added:153 day(s) ago
- Updated:January 09, 2026 at 03:01 PM
Rooms and interior
- Bedrooms:7
- Total bathrooms:6
- Full bathrooms:5
- Half bathrooms:1
- Living area:5,400 sq. ft.
Heating and cooling
- Cooling:Central Forced Air, Energy Star
- Heating:Fireplace, Forced Air Unit, Zoned Areas
Structure and exterior
- Roof:Tile/Clay
- Year built:2004
- Building area:5,400 sq. ft.
Utilities
- Water:Meter on Property, Water Connected
- Sewer:Septic Installed
Finances and disclosures
- Price:$1,825,000
- Price per sq. ft.:$337.96
New listings near 1445 Terracita Ln
- New
 $400,000Active0 Acres
$400,000Active0 AcresDrive, Alpine, CA 91901
MLS# NDP2600232Listed by: LEE & ASSOCIATES - New
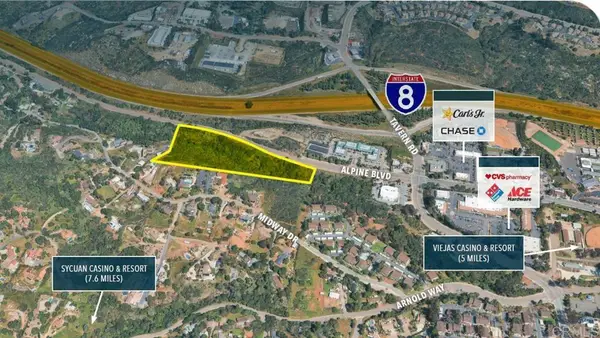 $400,000Active8.95 Acres
$400,000Active8.95 AcresMidway Drive, Alpine, CA 91901
MLS# NDP2600232Listed by: LEE & ASSOCIATES - New
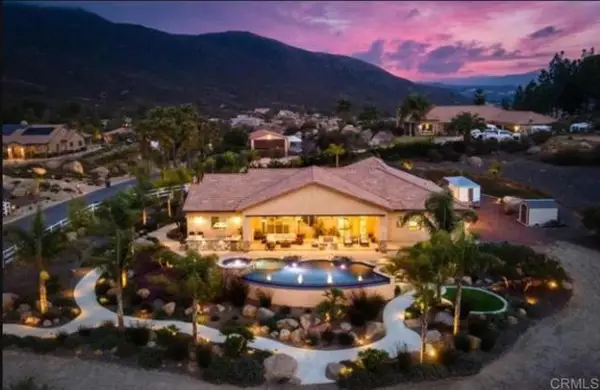 $2,075,000Active4 beds 5 baths3,343 sq. ft.
$2,075,000Active4 beds 5 baths3,343 sq. ft.2893 Overland Passage, Alpine, CA 91901
MLS# CRPTP2600183Listed by: BERKSHIRE HATHAWAY HOMESERVICE - New
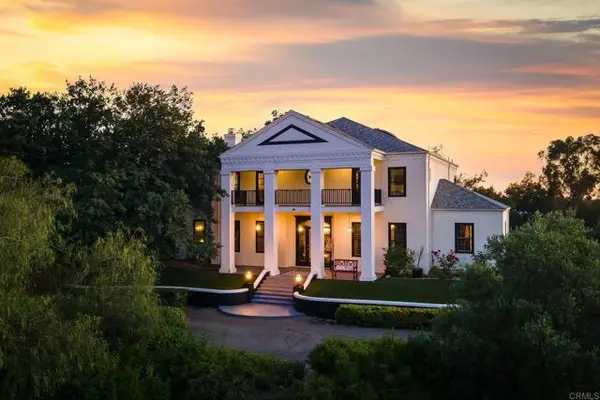 $1,675,000Active5 beds 5 baths4,831 sq. ft.
$1,675,000Active5 beds 5 baths4,831 sq. ft.2622 Via Viejas Oeste, Alpine, CA 91901
MLS# CRPTP2600119Listed by: KELLER WILLIAMS REALTY - New
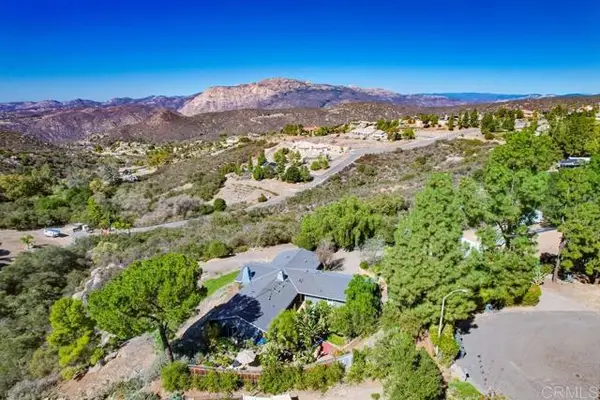 $999,900Active4 beds 2 baths2,304 sq. ft.
$999,900Active4 beds 2 baths2,304 sq. ft.2406 Mcdougal Place, Alpine, CA 91901
MLS# CRPTP2600044Listed by: COMPASS - New
 $425,000Active2 beds 2 baths960 sq. ft.
$425,000Active2 beds 2 baths960 sq. ft.2616 Alpine Blvd #28, Alpine, CA 91901
MLS# 2600049Listed by: TAYLOR BURKETT BROKER - New
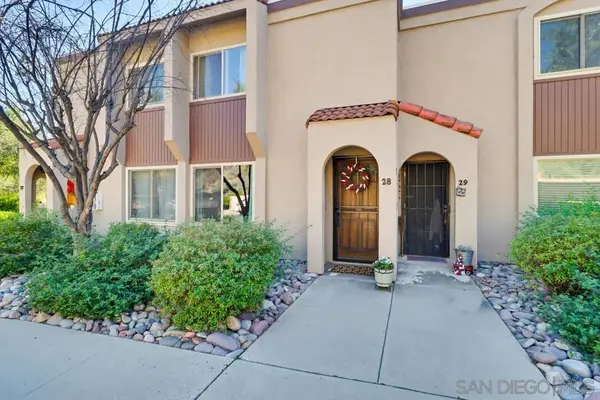 $425,000Active2 beds 2 baths960 sq. ft.
$425,000Active2 beds 2 baths960 sq. ft.2616 Alpine Blvd #28, Alpine, CA 91901
MLS# 2600049SDListed by: TAYLOR BURKETT BROKER 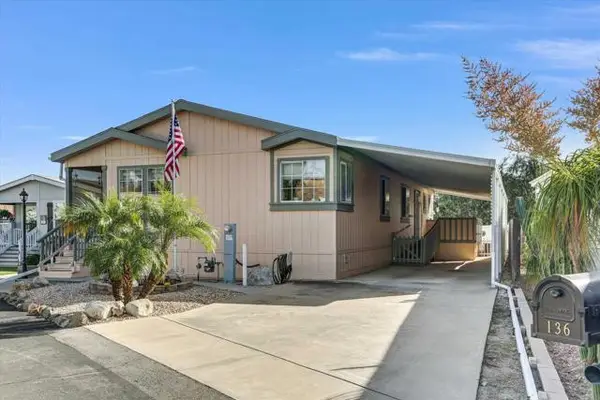 $375,000Active3 beds 2 baths1,493 sq. ft.
$375,000Active3 beds 2 baths1,493 sq. ft.2400 Alpine Blvd. #136, Alpine, CA 91901
MLS# CRPTP2509277Listed by: COLDWELL BANKER WEST $929,000Active4 beds 3 baths2,116 sq. ft.
$929,000Active4 beds 3 baths2,116 sq. ft.2288 Boulders Ct, Alpine, CA 91901
MLS# CRPTP2509238Listed by: KELLER WILLIAMS REALTY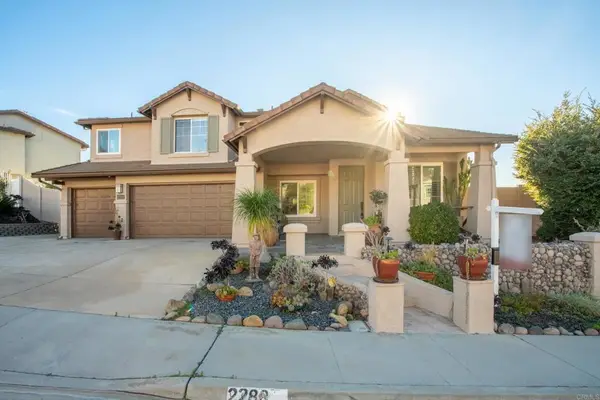 $929,000Active4 beds 3 baths2,116 sq. ft.
$929,000Active4 beds 3 baths2,116 sq. ft.2288 Boulders Ct, Alpine, CA 91901
MLS# PTP2509238Listed by: KELLER WILLIAMS REALTY
