2772 Firebrand Drive, Alpine, CA 91901
Local realty services provided by:Better Homes and Gardens Real Estate Wine Country Group
Listed by: rachel crawford
Office: coldwell banker west
MLS#:PTP2506529
Source:CRMLS
Price summary
- Price:$2,149,900
- Price per sq. ft.:$474.17
- Monthly HOA dues:$460
About this home
Seller will entertain offers between $1,949,900-$2,149,900- Welcome to 2772 Firebrand Drive also known as “Casa Ensueño.” This DREAM HOME is a stunning single level estate located in the exclusive guard gated community of Rancho Palo Verde Estates. Wonderful split floorplan with a no step entry! Set on over 2 acres, Casa Ensueño is an entertainer’s delight, resort style palm oasis where expansive glass pocket doors frame unobstructed views of your private backyard. Infinity edge pool with cascading waterfalls, walk-in beach entry and lush tropical landscaping with a fully equipped outdoor kitchen are just a few of the luxury surroundings. Tranquil and private, the setting feels like your own exclusive retreat. A Chef’s kitchen features all stainless steel appliances with tons of extensive cabinetry. Don’t miss the dual dishwashers, pot filler, warming drawer and appliance garage. The luxurious primary suite offers French doors to the patio, a dual-sided fireplace, private sitting area, dual walk-in closets, and separate dual bathrooms with a unique master bath water fill. Each guest bedroom includes an en-suite bathroom. The office boasts custom built-in cabinetry, hardwood floors, and desk with sweeping eastern views. Fully owned solar for energy efficiency. Three car garage has a pull-thru option. Boat/RV Storage in the side yard behind beautiful custom iron and wood gates. Meticulously maintained and extensively remodeled, Casa Ensueno showcases tumbled stone tile floors, fresh exterior paint and so much more! Every detail reflects quality and sophistication, making this estate a true Rancho Palo Verde showpiece. Indoor and Outdoor furniture is negotiable!
Contact an agent
Home facts
- Year built:2004
- Listing ID #:PTP2506529
- Added:147 day(s) ago
- Updated:January 22, 2026 at 11:37 AM
Rooms and interior
- Bedrooms:4
- Total bathrooms:5
- Full bathrooms:4
- Half bathrooms:1
- Living area:4,534 sq. ft.
Heating and cooling
- Cooling:Central Air
- Heating:Fireplaces, Forced Air
Structure and exterior
- Roof:Tile
- Year built:2004
- Building area:4,534 sq. ft.
- Lot area:2.11 Acres
Finances and disclosures
- Price:$2,149,900
- Price per sq. ft.:$474.17
New listings near 2772 Firebrand Drive
- New
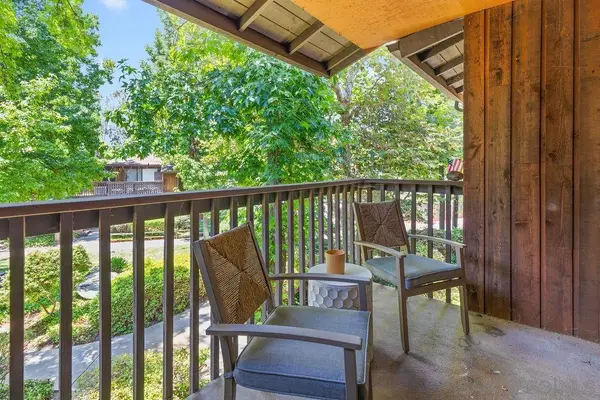 $399,900Active2 beds 2 baths960 sq. ft.
$399,900Active2 beds 2 baths960 sq. ft.2157 Arnold Way #324, Alpine, CA 91901
MLS# 260001378SDListed by: COLDWELL BANKER WEST - New
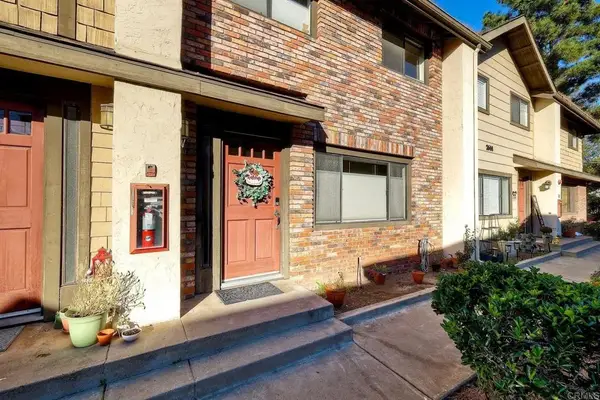 $489,999Active3 beds 3 baths1,240 sq. ft.
$489,999Active3 beds 3 baths1,240 sq. ft.2644 Alpine Boulevard #B, Alpine, CA 91901
MLS# PTP2600461Listed by: COMPASS - New
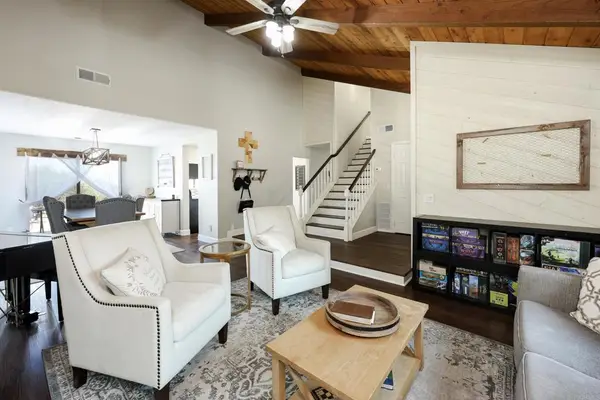 $1,199,000Active4 beds 3 baths2,577 sq. ft.
$1,199,000Active4 beds 3 baths2,577 sq. ft.2129 Avenida Del Cielo, Alpine, CA 91901
MLS# PTP2600457Listed by: IQ REALTY & LENDING - New
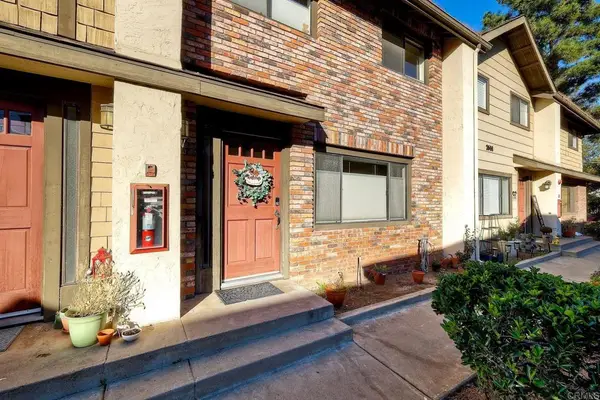 $489,999Active3 beds 3 baths1,240 sq. ft.
$489,999Active3 beds 3 baths1,240 sq. ft.2644 Alpine Boulevard #B, Alpine, CA 91901
MLS# PTP2600461Listed by: COMPASS - New
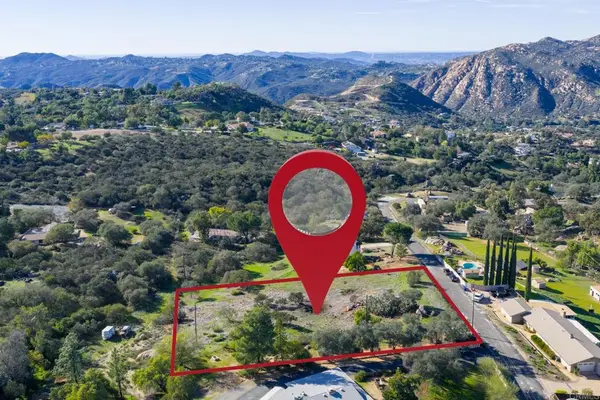 $340,000Active1.3 Acres
$340,000Active1.3 Acres0 Lilac Lane, Alpine, CA 91901
MLS# PTP2600325Listed by: COLDWELL BANKER WEST - New
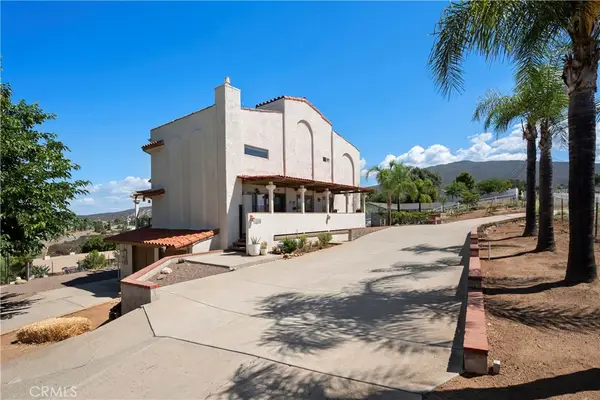 $998,000Active5 beds 3 baths2,112 sq. ft.
$998,000Active5 beds 3 baths2,112 sq. ft.2638 W Victoria, Alpine, CA 91901
MLS# SW26007322Listed by: RE/MAX CONNECTIONS  $775,000Pending3 beds 2 baths1,325 sq. ft.
$775,000Pending3 beds 2 baths1,325 sq. ft.1491 Louise Dr, Alpine, CA 91901
MLS# 2600719SDListed by: EXP REALTY OF CALIFORNIA, INC. $769,000Pending1 beds 1 baths1,240 sq. ft.
$769,000Pending1 beds 1 baths1,240 sq. ft.1478 Peutz Valley Rd, Alpine, CA 91901
MLS# 2600703Listed by: COLDWELL BANKER WEST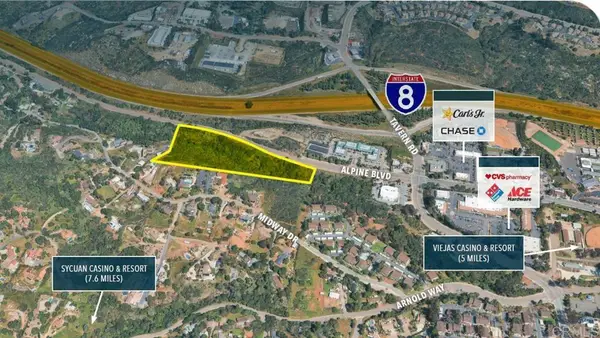 $400,000Active8.95 Acres
$400,000Active8.95 AcresMidway Drive, Alpine, CA 91901
MLS# NDP2600232Listed by: LEE & ASSOCIATES $400,000Active8.95 Acres
$400,000Active8.95 AcresMidway Drive, Alpine, CA 91901
MLS# NDP2600232Listed by: LEE & ASSOCIATES
